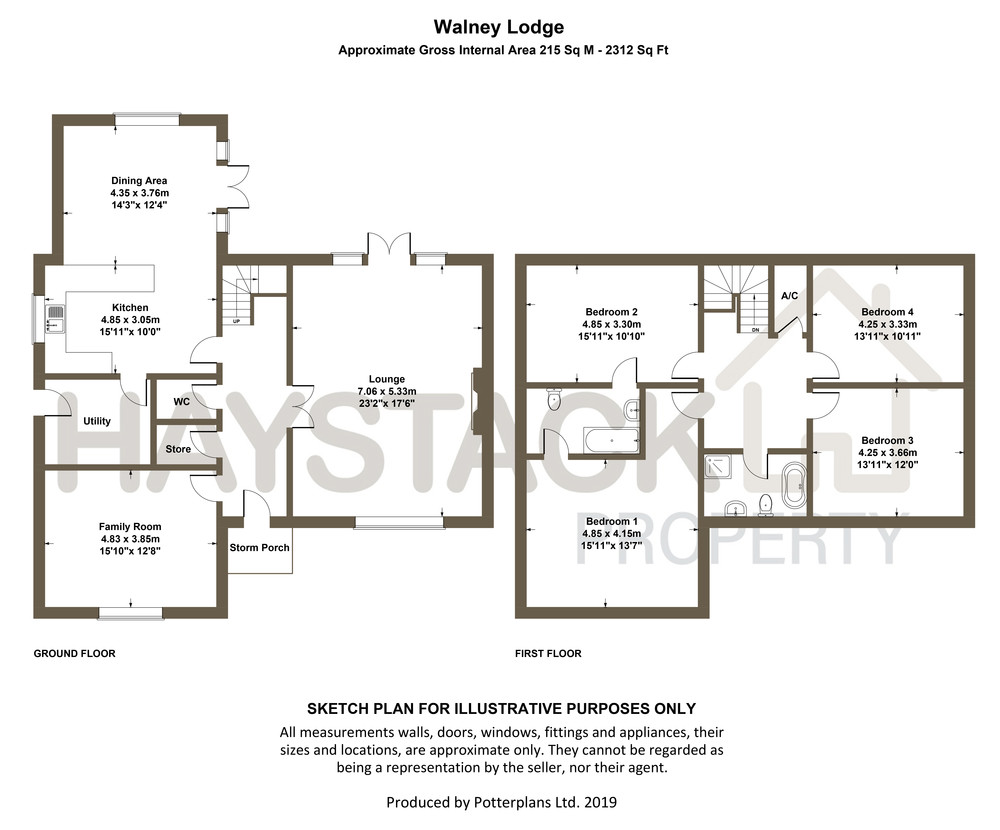Detached house for sale in Hereford HR1, 4 Bedroom
Quick Summary
- Property Type:
- Detached house
- Status:
- For sale
- Price
- £ 500,000
- Beds:
- 4
- Baths:
- 2
- County
- Herefordshire
- Town
- Hereford
- Outcode
- HR1
- Location
- Walney Lane, Aylestone Hill, Hereford HR1
- Marketed By:
- Haystack Property
- Posted
- 2019-01-09
- HR1 Rating:
- More Info?
- Please contact Haystack Property on 01432 644850 or Request Details
Property Description
Walney Lodge is a large, detached family home located in a quiet cul-de-sac but just 1 mile north of Hereford city centre. Situated just off Aylestone Hill, primary and secondary schools, Hereford’s Further Education colleges, the hospital and train station are an easy walk away. There are ample of local amenities and recreational areas.
Spacious entrance hall – open plan kitchen and dining room – utility - downstairs cloakroom – large living room with log burner – family room – 4 double bedrooms, with 2 sharing a jack & jill ensuite –- large family bathroom – solid oak flooring throughout the downstairs
The Property
The property benefits from a storm porch.
Entrance – The hallway is a spacious entrance to the property with solid oak flooring, walk in storage cupboard and additional understairs storage, WC and allows access to the downstairs rooms.
Open plan kitchen and dining room – This is a lovely light room and makes a great family space. The kitchen has a contemporary feel and is well fitted with beech units, granite worktops, large sink, integrated double oven, 5 ring gas hob and an integrated dishwasher. The dining area has full height vaulted ceiling with velux windows. The double patio doors allow access to the paved area in the rear garden. This is a wonderfully light and inviting room. (7.54m x 4.85m max)
Utility room – The utility room is also fitted with the same units. It has a door to the side of the property and has space and plumbing for a washing machine and tumble dryer.
Living room – The large living room has double access doors from the hall and also allows access via the patio doors to the rear garden. There is also a log burner and feature brick surround. (7.05m x 5.33m)
Family room – This gives great flexibility and would be a large study, snug or a wonderful playroom. ( 4.83m x 3.85m)
First floor:
Spacious landing – the landing area has a god size airing cupboard and allows access to the loft. It is a good size and could be used a reading area.
Bedroom 1 – Bedroom 1 is a very large double room with front aspect and access to the jack & jill ensuite. The ensuite is very well fitted with underfloor heating, a large shower, toilet, sink and illuminated mirror. (4.85m x 4.15m)
Bedroom 2 – Bedroom 2 is a large double room with access to the jack & jill ensuite. (4.85m x 3.30m)
Bedroom 3 – Another large double room with front aspect. (4.25m x 3.66m)
Bedroom 4 – Bedroom 4 is a further double with rear aspect. (4.25m x 3.30m)
Family Bathroom – The family bathroom has a luxury feel with a modern freestanding bath and large shower cubicle.
Outside
The property is approached via a large resin bonded driveway, which provides parking for numerous cars.
The rear garden is private and has a large paved area accessed from the lounge and the dining area. There is a brick retaining wall with steps leading up to the lawn. There is also a shed and the garden benefits from mature fruit trees.
There is accessed from the front to the rear along both sides of the property.
Practicalities
Solar / pv system for electricity and hot water
Mains Electric
Gas Central Heating
Mains Water
Drainage is to a private system
Council tax band G
Broadband Available
Property Location
Marketed by Haystack Property
Disclaimer Property descriptions and related information displayed on this page are marketing materials provided by Haystack Property. estateagents365.uk does not warrant or accept any responsibility for the accuracy or completeness of the property descriptions or related information provided here and they do not constitute property particulars. Please contact Haystack Property for full details and further information.


