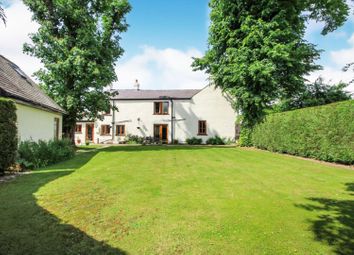Detached house for sale in Goole DN14, 5 Bedroom
Quick Summary
- Property Type:
- Detached house
- Status:
- For sale
- Price
- £ 375,000
- Beds:
- 5
- Baths:
- 3
- Recepts:
- 3
- County
- East Riding of Yorkshire
- Town
- Goole
- Outcode
- DN14
- Location
- Low Eggborough Road, Eggborough DN14
- Marketed By:
- Purplebricks, Head Office
- Posted
- 2024-04-01
- DN14 Rating:
- More Info?
- Please contact Purplebricks, Head Office on 024 7511 8874 or Request Details
Property Description
Lovely five bedroom detached family home with bags of living space, perfect for a growing family and full of character and charm. The property is situated in the popular village of Eggborough which has a general store, post office, primary school, tea shop, pub, village hall and parish church, with bus routes to Selby, Pontefract & Doncaster and excellent transport links via the A19 & M62 motorway network and also benefiting from train links from Whitley to Leeds.
The accommodation comprises of a lounge, family room, hall, downstairs shower room, inner hall, dining room, kitchen & utility room to the ground floor and five double bedrooms, a Jack & Jill en-suite and a four piece family bathroom suite to the first floor. The property is UPVC double glazed with oil central heating.
To the outside there is a gated driveway to the side providing off-road parking leading to a double garage with storage above and a large rear garden mostly laid to lawn with mature trees, shrubs & hedging and a paved patio area perfect for outdoor entertaining.
Early internal viewing is highly recommended in order to fully appreciate the space on offer.
Lounge
23'10” x 13'9”
Entrance door to the front, UPVC double glazed windows to the front & side, feature open fireplace, ceiling beams, feature brick fireplace, radiator, access to family room.
Family Room
21'1” x 16'1”
UPVC double glazed french doors to the side for access to garden, wooden ceiling beams, radiator, access to hall & dining room.
Hall
UPVC double glazed window to the side, access to downstairs shower room, radiator, stairs to first floor.
Downstairs Shower
7'5” x 6'0”
Three piece suite comprising of corner shower cubicle, vanity low level W.C. & wash hand basin unit, radiator.
Inner Hall
Inner hall with stairs to bedroom one.
Dining Room
18'1” x 10'6”
Two UPVC double glazed windows to the side, built in storage cupboard, tiled flooring, radiator, access to inner hall & kitchen.
Kitchen
16'10” x 9'0”
UPVC double glazed windows to the side, four velux windows, fitted with a range of solid wood wall & base units, complimentary granite work surfaces & splashbacks, space for range style cooker, extractor hood & splashback, sink/drainer & mixer tap, tiled flooring, access to utility room, UPVC double glazed door to the side for access to garden.
Utility Room
5'0” x 4'9”
Granite work surface & splashbacks, plumbed for washing machine, space for tumble dryer, tiled flooring.
Bedroom One
24'2” x 10'6”
UPVC double glazed window to the side, double bedroom, spotlights, radiator, access to Jack & Jill en-suite.
Jack & Jill En-Suite
11’1” x 5'6”
Two piece suite comprising of double shower cubicle & wash hand basin, mostly tiled walls, tiled flooring, radiator.
Bedroom Two
14’0” x 12'10”
UPVC double glazed window to the front, double bedroom, radiator.
Bedroom Three
14'2” x 11'0”
UPVC double glazed window to the front, double bedroom, radiator.
Bedroom Four
15'1” x 12’7”
UPVC double glazed window to the side, double bedroom, radiator.
Bedroom Five
11'1” x 10’0”
UPVC double glazed window to the side, double bedroom, spotlights, radiator, access to Jack & Jill en-suite.
Family Bathroom
9'6” x 7'10”
UPVC double glazed frosted window to the side, four piece suite comprising of a freestanding bath, corner shower cubicle, low level W.C. & wash hand basin, part tiled walls, laminate flooring, spotlights, radiator.
Outside
To the outside there is a gated driveway to the side providing off-road parking leading to a double garage with storage above and a large rear garden mostly laid to lawn with mature trees, shrubs & hedging and a paved patio area perfect for outdoor entertaining.
Lease Information
We have been informed this property is a freehold property. This information needs to be checked by your solicitor upon agreed sale.
Property Location
Marketed by Purplebricks, Head Office
Disclaimer Property descriptions and related information displayed on this page are marketing materials provided by Purplebricks, Head Office. estateagents365.uk does not warrant or accept any responsibility for the accuracy or completeness of the property descriptions or related information provided here and they do not constitute property particulars. Please contact Purplebricks, Head Office for full details and further information.


