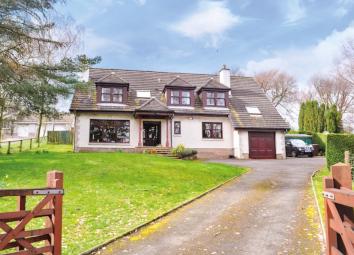Detached house for sale in Glasgow G63, 4 Bedroom
Quick Summary
- Property Type:
- Detached house
- Status:
- For sale
- Price
- £ 345,000
- Beds:
- 4
- Baths:
- 3
- Recepts:
- 3
- County
- Glasgow
- Town
- Glasgow
- Outcode
- G63
- Location
- The Grange, Boquhan, Stirlingshire G63
- Marketed By:
- Clyde Property, Bearsden
- Posted
- 2024-01-23
- G63 Rating:
- More Info?
- Please contact Clyde Property, Bearsden on 0141 376 9404 or Request Details
Property Description
HD Video Available. Set amidst magnificent, elaborate garden grounds, an impressive, four bedroom, detached villa affording uninterrupted views towards the adjacent fields and tree line opposite. This impressive home offers a split-level design of eight principal apartments and sits proudly within generous, lawned gardens. The versatile accommodation and modern, open-plan kitchen/dining/family area should perfectly suit the family market in particular and the peaceful location within this ever popular hamlet of Boquhan should also suit a wide demographic looking for a peaceful yet convenient setting. Boquhan is equidistant and sits approximately one mile from the neighbouring villages of Killearn and Balfron which can obviously be easily reached by car, regular bus service or walking path linking the two villages. The area is surrounded by spectacular scenery including an extensive range of walks including those running alongside the River Endrick and there are also a number of golf clubs and wide range of amenities nearby. Balfron and Killearn contain a range of shops, Co-op stores/supermarket, Health Centre, eateries, pubs/restaurants, nursery and primary schooling which subsequently feed into the excellent Balfron High School. Balfron High School was just ranked an impressive fourteenth out of all 339 Scottish secondary schools in a Report published by The Times newspaper in March this year.
On entering, you are greeted by a lovely, open entrance hall where French doors lead to the lounge with limestone fireplace and gas inlay (currently capped off and could be re-connected) and the room is illuminated and affords beautiful views through the expansive, almost floor to ceiling, picture window. Across the hall, is a WC and a sitting room with an open fire and two separate staircases lead to the mid level where the family room opens to the dining area with two sets of French doors to the rear garden and also beyond, is the fitted kitchen with cream Shaker style units, integrated appliances and an adjoining utility room.
Stairs then lead to the galleried landing off which, are four bedrooms, the master bedroom featuring a walk-in wardrobe, adjoining en-suite bathroom with mains shower above the bath and also a further set of French doors and two windows overlook the garden. Two of the three further bedrooms feature fitted wardrobes and there is a family bathroom with white, three piece suite and electric shower. The gardens are predominantly lawned and at the rear, a sizeable, slabbed patio provides an ideal platform from which to enjoy the peace and open outlooks. There is also a childrens’ playhouse, a log store and the rear garden is enclosed by bordering hedgerows, fencing and side gate. EPC – Band D
Property Location
Marketed by Clyde Property, Bearsden
Disclaimer Property descriptions and related information displayed on this page are marketing materials provided by Clyde Property, Bearsden. estateagents365.uk does not warrant or accept any responsibility for the accuracy or completeness of the property descriptions or related information provided here and they do not constitute property particulars. Please contact Clyde Property, Bearsden for full details and further information.


