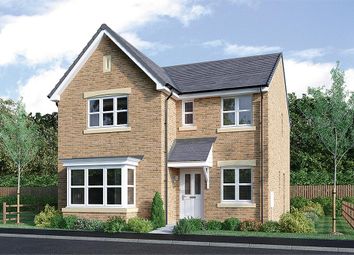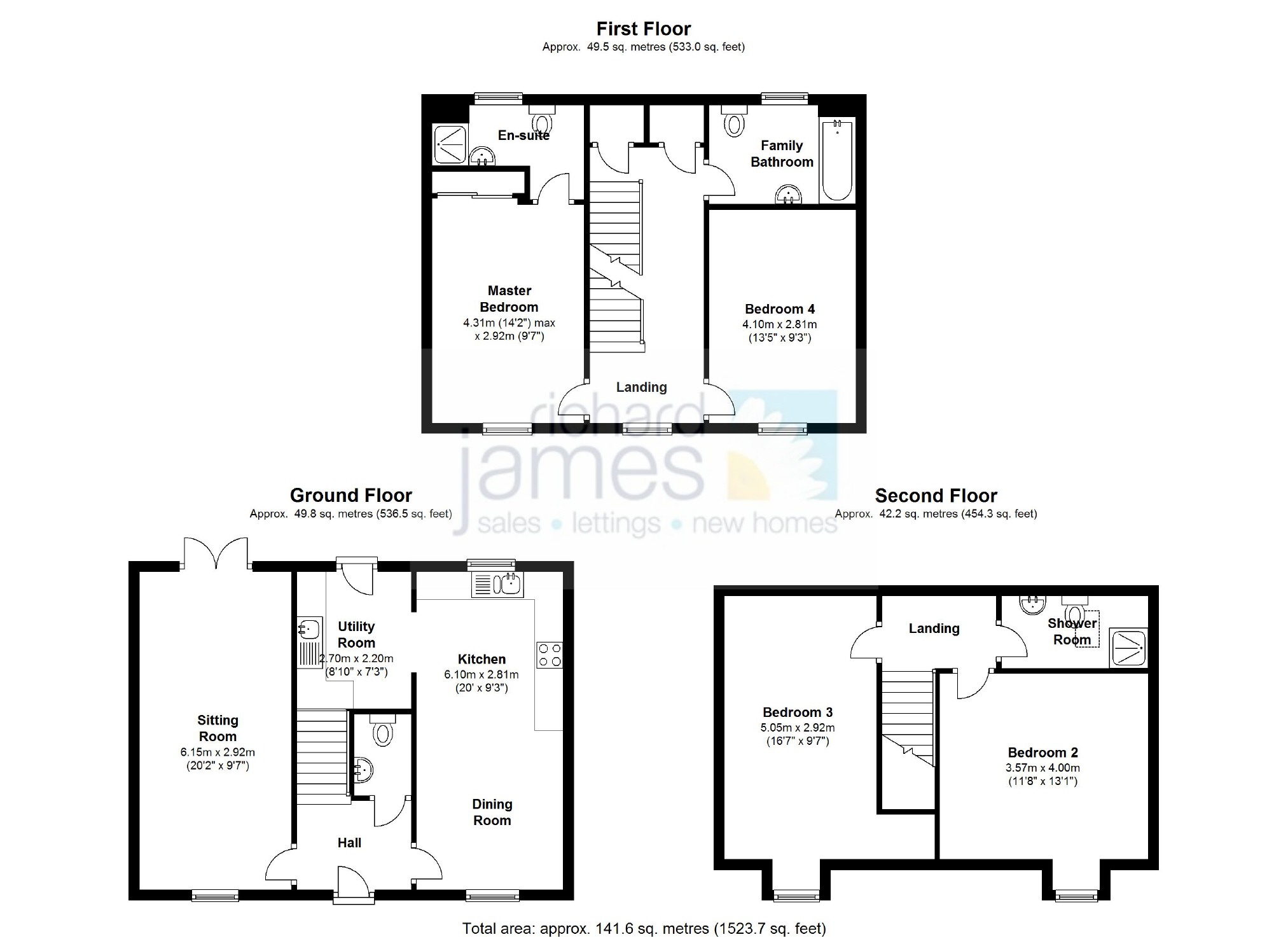Detached house for sale in Glasgow G71, 4 Bedroom
Quick Summary
- Property Type:
- Detached house
- Status:
- For sale
- Price
- £ 272,000
- Beds:
- 4
- Baths:
- 2
- Recepts:
- 3
- County
- Glasgow
- Town
- Glasgow
- Outcode
- G71
- Location
- "Strachan" at Rosehall Way, Uddingston, Glasgow G71
- Marketed By:
- Miller Homes - Ellismuir Park
- Posted
- 2024-04-07
- G71 Rating:
- More Info?
- Please contact Miller Homes - Ellismuir Park on 0141 376 8002 or Request Details
Property Description
With a bay window in the lounge and French doors adding a light, open atmosphere to the kitchen and dining room, this attractive home blends practical amenity with stylish appeal. A separate laundry room and a study add flexibility, while the master bedroom includes a built-in wardrobe and an en-suite shower room. The family bathroom also benefits from a separate shower cubicle and bat
Rooms
Ground
- Diningkitchen (7.186 x 3.824 m)
max - Lounge (3.691 x 5.496 m)
max - Study (1.95 x 2.77 m)
- Laundry (2.107 x 1.655 m)
- WC (2.107 x 1.163 m)
- Master Bedroom (3.691 x 3.905 m)
max/min - En-Suite (1.8 x 1.975 m)
max/max - Bedroom 2 (3.809 x 2.763 m)
- Bedroom 3 (3.277 x 2.763 m)
- Bedroom 4 (2.61 x 3.138 m)
max/max - Bathroom (2.61 x 2.07 m)
About Ellismuir Park
Discover how you could make your move to Ellismuir Park today. Ask our sales team about our range of offers available* and find out how you could be making your move sooner than you think.
Ellismuir Park presents a wonderfully convenient and attractive development in Broomhouse which is proven to be a sought after residential area in the city. With fast and easy access to both Glasgow city centre and the whole of the Central Belt, this is the perfect place to call home. From young professionals to families, we have the perfect range of 3,4 and 5 bedroom home to suit everyone's needs.
*Terms and conditions apply.
Opening Hours
Our sales team are working remotely from home and are available to take your calls. You can also reserve your new home on our website. Get in touch using the contact details above.
Directions
From Glasgow City Centre
Leave the city centre by London Road (A74), joining the M74 eastbound at Fullarton Road. Leave the M74 at junction 3a and take the first exit at the roundabout following signs for the A71, Tannochside andUddingston. At the next roundabout take the first exit, signposted for Mount Vernon, then after around 80 yards turn right into Baillieston Road. Go through a roundabout and on to the t-junction. Turn right at theT-junction. At the next roundabout go straight ahead, following the signs to the Marketing Suite.
From the M74 Northbound
Leave the M74 at junction 4, following signs for Uddingston and the A721 (do not enter the approach for the M73). At the first roundabout, take the third exit to pass over the M74. Carry straight on through the second roundabout, and at the third roundabout take the first exit, signposted for Mount Vernon. After around 80 yards turn right into Baillieston Road. Go through a roundabout and straight on to the t-junction. Turn right at the t-junction. At the next roundabout go straight ahead, following the signs to the Marketing Suite.
SarNav: G71 7RE
Disclaimer
The house plans shown above, including the room specifications, may vary from development to development and are provided for general guidance only. For more accurate and detailed plans for a specific plot, please check with your local Miller Homes sales adviser. Carpets and floor coverings are not included in our homes as standard.
Property Location
Marketed by Miller Homes - Ellismuir Park
Disclaimer Property descriptions and related information displayed on this page are marketing materials provided by Miller Homes - Ellismuir Park. estateagents365.uk does not warrant or accept any responsibility for the accuracy or completeness of the property descriptions or related information provided here and they do not constitute property particulars. Please contact Miller Homes - Ellismuir Park for full details and further information.


