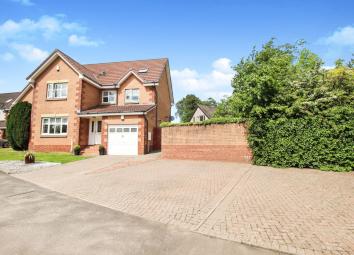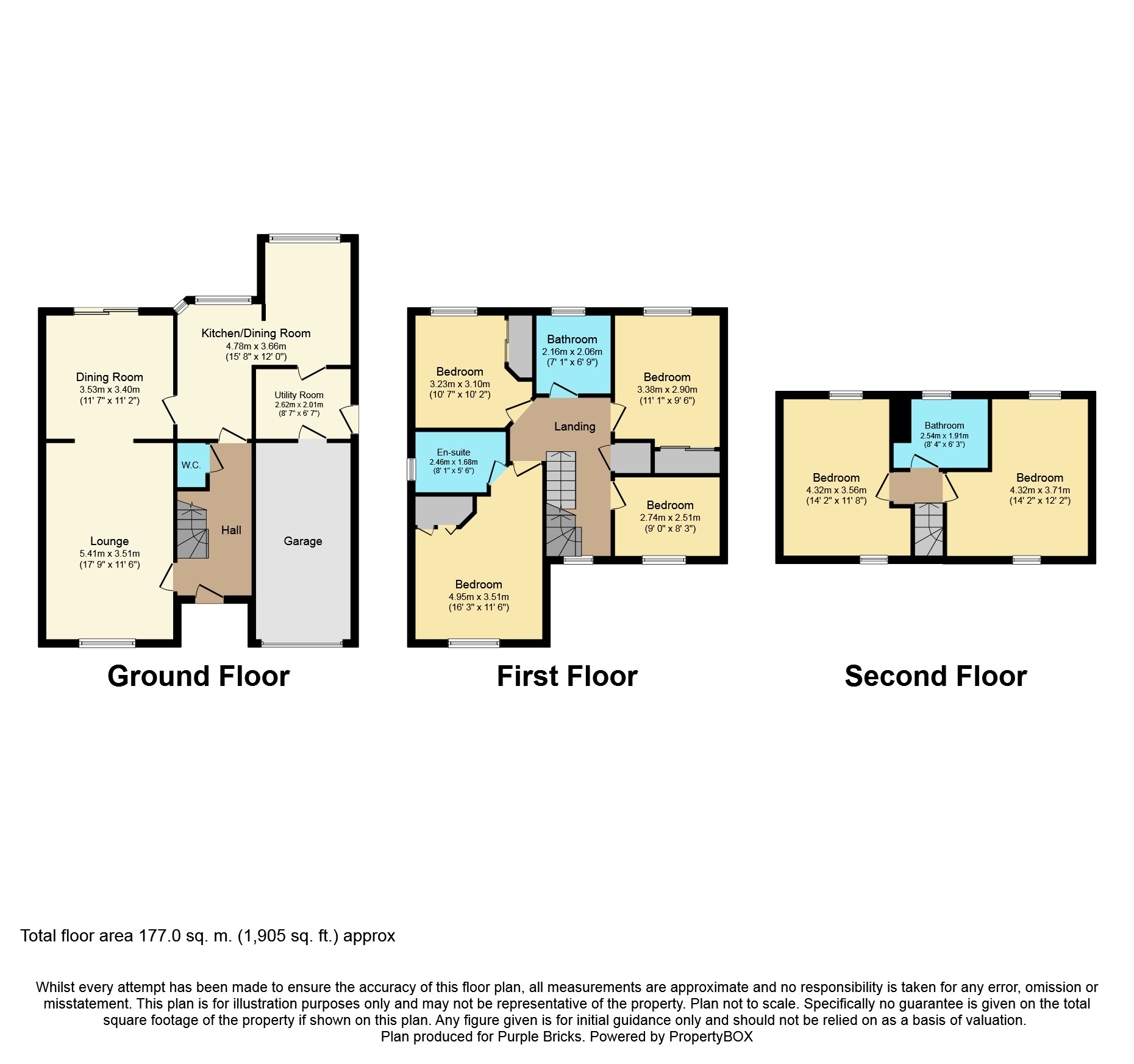Detached house for sale in Glasgow G72, 6 Bedroom
Quick Summary
- Property Type:
- Detached house
- Status:
- For sale
- Price
- £ 250,000
- Beds:
- 6
- Baths:
- 2
- Recepts:
- 1
- County
- Glasgow
- Town
- Glasgow
- Outcode
- G72
- Location
- Manse View, Glasgow G72
- Marketed By:
- Purplebricks, Head Office
- Posted
- 2024-04-07
- G72 Rating:
- More Info?
- Please contact Purplebricks, Head Office on 024 7511 8874 or Request Details
Property Description
This stunning, six bedroom detached home is the ideal property for a family home. Boasting six large bedrooms, spacious lounge, modern kitchen/family room with separate dining room, utility room, downstairs W.C, this property will be popular. The property is situated within close proximity to the M77 & M74 motorway networks, making it an ideal location for commuters. Public transport includes both bus and rail links to the city centre and surrounding areas. Early viewing is advised to appreciate the high quality finishes throughout this Family Home.
Entrance Hallway
Upon entering the accommodation, you are greeted by a welcoming hallway which has been tastefully decorated and sets the tone for the rest of the property.
Lounge
The spacious lounge is flooded with natural light from the front aspect double-glazed window. The lounge features quality carpeted flooring complementing the bright décor and ample space for freestanding furniture.
Dining Room
The dining room features contemporary décor, carpeted flooring and double glazed French doors leading to the rear garden.
Kitchen/Family Room
The new modern kitchen features a range of base and wall mounted units, matching work surfaces, contrasting splash backs and space for a range of integrated appliances. The family room is flooded with natural light from the double-glazed windows, overlooking the rear garden. The family room features wooden flooring complementing the bright décor and ample space for freestanding furniture.
Utility Room
The Utility Room is located off the kitchen and provides ample storage with a range of base units allowing space for appliances.
W.C.
The downstairs W.C features a two piece suite comprising a W.C, wash hand basin.
First Floor Landing
A carpeted staircase leads to the tastefully decorated first floor landing which benefits from a built in cupboard.
Bedroom One
Bedroom One is a large double bedroom comprising quality carpeted flooring, bright décor and a front aspect double-glazed window. The main bedroom benefits from an en-suite and a large built-in wardrobe.
En-Suite
The en-suite features a three piece suite comprising a W.C, wash hand basin and shower cubicle.
Bedroom Two
Bedroom Two is located on the top floor is a large double bedroom comprising neutral carpeted flooring, bright décor and dual aspect double-glazed windows.
Bedroom Three
Bedroom Three is also located on the top floor is a large double bedroom comprising neutral carpeted flooring, bright décor and dual aspect double-glazed windows.
Bedroom Four
Bedroom Four is a double bedroom comprising neutral carpeted flooring, bright décor and a rear aspect double-glazed window. Built-in mirrored wardrobes provide excellent storage.
Bedroom Five
Bedroom Five comprises neutral wooden flooring, bright décor and a rear aspect double-glazed window.
Bedroom Six
Bedroom Six comprises neutral carpeted flooring, bright décor and a front aspect double-glazed window.
Bathroom
The family bathroom features a three piece suite comprising a W.C, wash hand basin and bath.
Bathroom Two
The second bathroom, located on the top floor, features a three piece suite comprising a W.C, wash hand basin and shower cubicle.
Garden
The front garden comprises a well maintained lawn, some mature shrubs and a multi-car driveway.
The large enclosed rear and side gardens comprises a well maintained patio and lawn, artificial turf and some mature plants and shrubs.
General Information
Further enhancements include double glazing and gas central heating.
Local Area
The popular Lanarkshire town of Blantyre is host to a range of amenities including a vibrant high street, restaurants and a number of supermarkets. The town is also home to popular schooling at both primary and secondary levels. The property is well placed for excellent transport inks include a nearby train station and excellent bus links. Manse View is also well placed for the M74 and M8 motorway networks which allow easy access throughout Glasgow and the central belt.
Property Location
Marketed by Purplebricks, Head Office
Disclaimer Property descriptions and related information displayed on this page are marketing materials provided by Purplebricks, Head Office. estateagents365.uk does not warrant or accept any responsibility for the accuracy or completeness of the property descriptions or related information provided here and they do not constitute property particulars. Please contact Purplebricks, Head Office for full details and further information.


