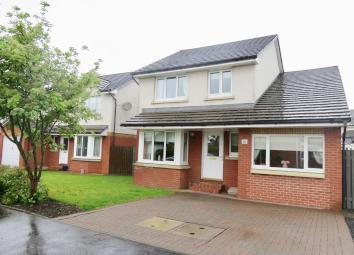Detached house for sale in Glasgow G69, 4 Bedroom
Quick Summary
- Property Type:
- Detached house
- Status:
- For sale
- Price
- £ 229,999
- Beds:
- 4
- Baths:
- 1
- Recepts:
- 3
- County
- Glasgow
- Town
- Glasgow
- Outcode
- G69
- Location
- Oakridge Road, Glasgow G69
- Marketed By:
- Abode Estate Agency
- Posted
- 2024-04-07
- G69 Rating:
- More Info?
- Please contact Abode Estate Agency on 01236 378995 or Request Details
Property Description
Abode Estate Agency are delighted to present to the market this four bedroom 'Walk In Condition' spacious detached villa set within the sought after Drumpellier Lawns estate, Bargeddie.
There is energy efficient double glazing enhanced by a system of gas fired central heating.
Accommodation on the ground floor comprises of; open reception hall with gallery staircase, lounge, family room, separate dining room, fitted dining kitchen with utility room and WC cloaks.
The upper floor offers four well proportioned bedrooms with the master suite benefiting from en-suite shower room whilst the remaining rooms are serviced by a family bathroom.
Property sits amidst a large enclosed rear garden. To the front there is a mono block double driveway providing private parking for two cars.
Lower Hall
Access to the lounge, dining room, dining kitchen, family room and WC cloaks. Laminate flooring, storage cupboard, spot lighting and carpeted gallery staircase giving access to upper apartments.
Lounge (5.6m x 3.2m)
Comfortable sitting room with bay window to front, laminate flooring, feature lighting and electric fire with ornate fireplace.
Dining Room (3.8m x 2.6m)
Window to rear, carpeted flooring and feature lighting.
Kitchen/Dining Area (5.4m x 2.6m)
Window to rear with ample floor and wall units and contrasting worktops. Integrated appliances include gas hob with electric oven, extractor fan and fridge freezer. Vinyl flooring, feature lighting and French doors overlooking rear garden.
Family Room (5.2m x 2.8m)
Window to front, carpeted flooring and recess lighting.
Utility Room
Vinyl flooring, sink with mixer tap, feature lighting and fitted storage. Back door giving access to side of property.
WC Cloaks
Vinyl flooring, window to front and feature lighting.
Upper Hall
Carpeted open hallway gives access to all four bedrooms and family bathroom. Gallery staircase, spot lighting and access to loft.
Master Bedroom (3.9m x 2.9m)
Window to rear, carpeted flooring, feature lighting and double mirrored fitted wardrobes.
En-suite
Enclosure with power shower, feature lighting and window to rear.
Bedroom 2 (3.9m x 3m)
Window to front, laminate flooring, double fitted mirrored wardrobes and feature lighting.
Bedroom 3 (3.1m x 2.9m)
Window to rear, carpeted flooring, double mirrored wardrobes and feature lighting.
Bedroom 4 (3m x 2.2m)
Window to front, carpeted flooring and feature lighting.
Family Bathroom
Comprises of 3pc sanitary suite, vanity unit, vinyl flooring, feature lighting and window to side.
Garden
Front garden comprises of a double mono-block driveway, in addition, garden is laid to lawn with shrubs & trees.
Substantial enclosed rear garden laid to lawn.
Extra's in the sale include all flooring, integrated appliances, blinds, shed, washing machine, fixtures and fittings.
Glasgow has the majority of every day shopping needs. There is a great choice of restaurants, bistros, pubs. The property is located within popular school catchments. For those commuting by public transport there are regular bus and train services from Glasgow to the surrounding towns and cities including Glasgow and Edinburgh. The M74, M73 and M8 motorways provides excellent access to the central belt linking the surrounding towns and cities.
Property Location
Marketed by Abode Estate Agency
Disclaimer Property descriptions and related information displayed on this page are marketing materials provided by Abode Estate Agency. estateagents365.uk does not warrant or accept any responsibility for the accuracy or completeness of the property descriptions or related information provided here and they do not constitute property particulars. Please contact Abode Estate Agency for full details and further information.


