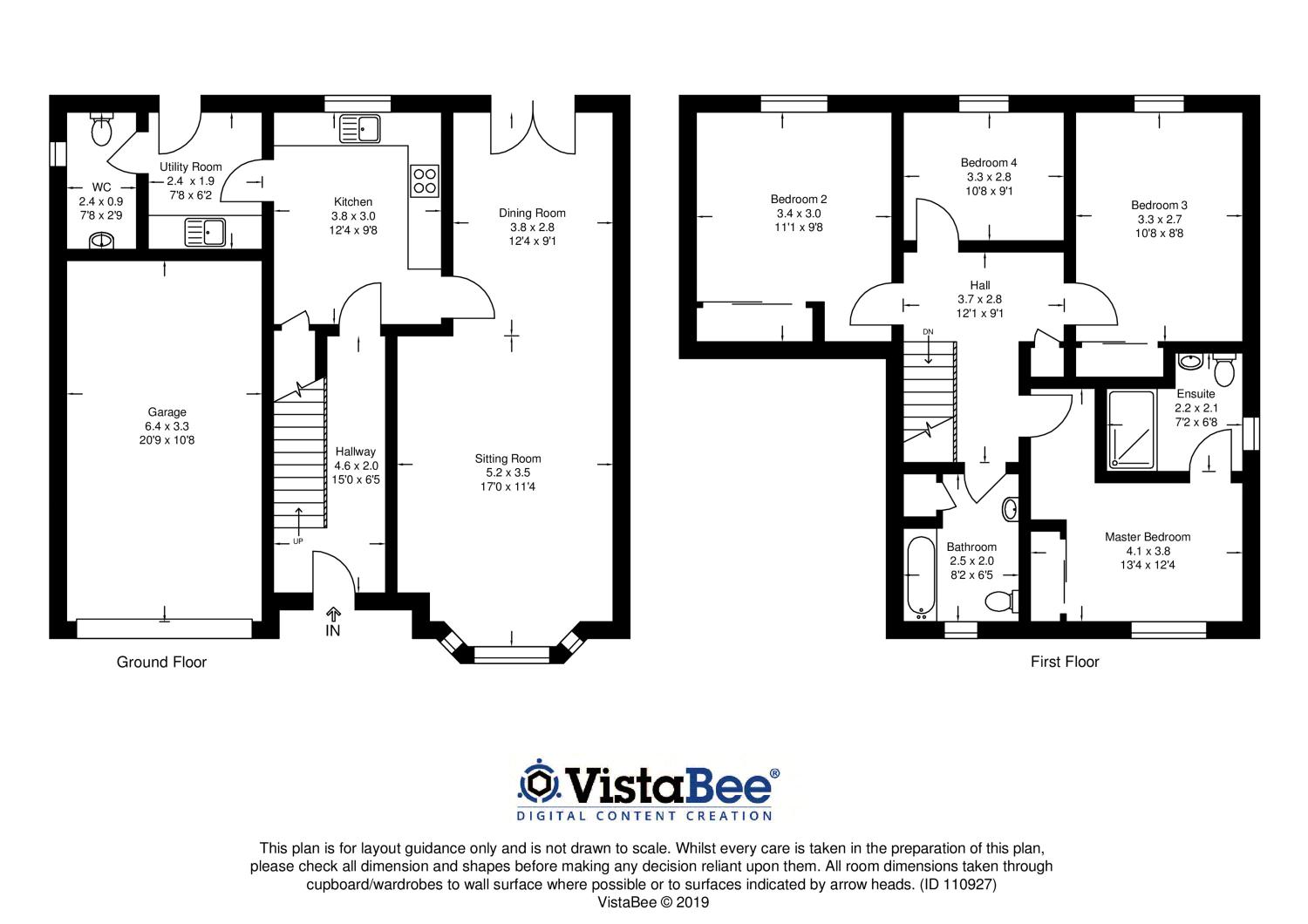Detached house for sale in Glasgow G53, 4 Bedroom
Quick Summary
- Property Type:
- Detached house
- Status:
- For sale
- Price
- £ 225,000
- Beds:
- 4
- Baths:
- 1
- Recepts:
- 2
- County
- Glasgow
- Town
- Glasgow
- Outcode
- G53
- Location
- Parkdale Way, Parklands Meadow, Glasgow G53
- Marketed By:
- Countrywide Scotland - Clarkston
- Posted
- 2024-04-07
- G53 Rating:
- More Info?
- Please contact Countrywide Scotland - Clarkston on 0141 376 8793 or Request Details
Property Description
This impressive detached family home provides spacious accommodation over two levels and is sure to impress all who view.
Comprises, reception hall, bay windowed formal lounge, dining room with patio doors, modern style fitted dining kitchen with a good range of wall and floor standing storage units, utility room and a two piece toilet.
Upstairs provides four double sized bedrooms ( master en-suite) and a well appointed three piece bathroom.
Externally the home sits within well maintained gardens to the front and rear with driveway and single garage.
Parklands Meadow provides convenient access to a good range of both local and high street shops, nearby regular bus and rail services and excellent motorway networks to Glasgow. A home of this size and standard of finish within this preferred location merits viewing by appointment through the selling agents. EER Band
Hallway15' x 6'5" (4.57m x 1.96m).
Sitting Room17' x 11'4" (5.18m x 3.45m).
Dining Room12'4" x 9'1" (3.76m x 2.77m).
Kitchen12'4" x 9'8" (3.76m x 2.95m).
Utility Room7'8" x 6'2" (2.34m x 1.88m).
WC7'8" x 2'9" (2.34m x 0.84m).
Master Bedroom13'4" x 12'4" (4.06m x 3.76m).
Ensuite7'2" x 6'8" (2.18m x 2.03m).
Bedroom 111'1" x 9'8" (3.38m x 2.95m).
Bedroom 210'8" x 8'8" (3.25m x 2.64m).
Bedroom 310'8" x 9'1" (3.25m x 2.77m).
Hall12'1" x 9'1" (3.68m x 2.77m).
Property Location
Marketed by Countrywide Scotland - Clarkston
Disclaimer Property descriptions and related information displayed on this page are marketing materials provided by Countrywide Scotland - Clarkston. estateagents365.uk does not warrant or accept any responsibility for the accuracy or completeness of the property descriptions or related information provided here and they do not constitute property particulars. Please contact Countrywide Scotland - Clarkston for full details and further information.


