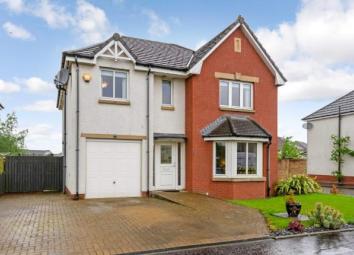Detached house for sale in Glasgow G69, 4 Bedroom
Quick Summary
- Property Type:
- Detached house
- Status:
- For sale
- Price
- £ 215,000
- Beds:
- 4
- Baths:
- 2
- Recepts:
- 2
- County
- Glasgow
- Town
- Glasgow
- Outcode
- G69
- Location
- Old Bars Drive, Moodiesburn, Glasgow, North Lanarakshire G69
- Marketed By:
- Slater Hogg & Howison - Bishopbriggs
- Posted
- 2024-04-07
- G69 Rating:
- More Info?
- Please contact Slater Hogg & Howison - Bishopbriggs on 0141 376 8316 or Request Details
Property Description
Property tour - This is an excellent opportunity to acquire a stunning modern detached villa that offers well proportioned living accommodation over two levels which will suit a wide range of buyers.
The accommodation comprises an entrance hallway, lounge, dining room, modern dining kitchen with a fine selection of floor and wall mounted units, utility with access to the rear and a w/c completes the downstairs accommodation. Upstairs there are four well sized bedrooms with master en-suite and a separate family bathroom.
In addition there is double glazing, gas central heating, superb wardrobe storage and an attic. Externally the property offers lawn garden grounds to the front and rear with rear decking and open outlook. Off street parking is available via a double mono bloc driveway to the front and an attached garage. Moodiesburn offers a wide range of amenities including schools, shopping, and recreational facilities along with direct motorway access.
Lounge12'5" x 17'2" (3.78m x 5.23m).
Dining Room8'10" x 12'5" (2.7m x 3.78m).
Kitchen16'4" x 8'10" (4.98m x 2.7m).
Utility Room4'11" x 5'10" (1.5m x 1.78m).
WC2'7" x 6'2" (0.79m x 1.88m).
Garage7'10" x 17'4" (2.39m x 5.28m).
Bedroom 113'9" x 13'9" (4.2m x 4.2m).
Bedroom 211'1" x 11'1" (3.38m x 3.38m).
Bedroom 38'2" x 12'9" (2.5m x 3.89m).
Bedroom 410'9" x 9'2" (3.28m x 2.8m).
Bathroom7'10" x 8'6" (2.39m x 2.6m).
Ensuite6'2" x 8'2" (1.88m x 2.5m).
Property Location
Marketed by Slater Hogg & Howison - Bishopbriggs
Disclaimer Property descriptions and related information displayed on this page are marketing materials provided by Slater Hogg & Howison - Bishopbriggs. estateagents365.uk does not warrant or accept any responsibility for the accuracy or completeness of the property descriptions or related information provided here and they do not constitute property particulars. Please contact Slater Hogg & Howison - Bishopbriggs for full details and further information.


