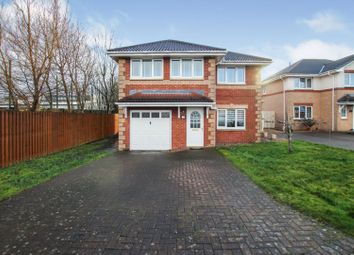Detached house for sale in Glasgow G71, 5 Bedroom
Quick Summary
- Property Type:
- Detached house
- Status:
- For sale
- Price
- £ 250,000
- Beds:
- 5
- Baths:
- 1
- Recepts:
- 1
- County
- Glasgow
- Town
- Glasgow
- Outcode
- G71
- Location
- Heather Gardens, Glasgow G71
- Marketed By:
- Purplebricks, Head Office
- Posted
- 2024-04-07
- G71 Rating:
- More Info?
- Please contact Purplebricks, Head Office on 024 7511 8874 or Request Details
Property Description
***rarely available***
This immaculate, five bedroom detached family home is the ideal property for first time buyers and families alike. Boasting five large bedrooms, modern kitchen, open plan lounge/diner and modern fitted bathroom, this property will be popular. The property is situated within close proximity to the M8 & M74 motorway networks, making it an ideal location for commuters. Public transport includes both bus and rail links to the city centre and surrounding areas.
Entrance Hallway
Upon entering the accommodation, you are greeted by a welcoming hallway which has been tastefully decorated and sets the tone for the rest of the property.
Lounge
The spacious lounge/diner is flooded with natural light from the front aspect double-glazed window and French doors, leading to the rear garden. The lounge features carpeted flooring complementing the bright décor and ample space for freestanding furniture and a large dining table.
Kitchen
The modern kitchen features a range of base and wall mounted units, matching work surfaces, contrasting tiled splashbacks and space for a range of integrated appliances. Ample space for a dining table.
W.C.
The modern downstairs w.c features a two piece suite comprising a W.C and wash hand basin.
First Floor Landing
A carpeted staircase leads to the tastefully decorated first floor landing.
Bedroom One
Bedroom One is a large double bedroom comprising high quality carpeted flooring, bright décor and two front aspect double-glazed windows. This bedroom benefits from large built-in wardrobes and a large en-suite.
En-Suite
The modern en-suite features a three piece suite comprising a W.C, wash hand basin and shower cubicle.
Bedroom Two
Bedroom Two is a large double bedroom comprising high quality wooden flooring, bright décor and a rear aspect double-glazed window. This bedroom benefits from large built-in cupboards.
Bedroom Three
Bedroom Three is a large double bedroom comprising high quality tiled flooring, bright décor and a front aspect double-glazed window.
Bedroom Four
Bedroom Four is a large double bedroom comprising carpeted flooring, bright décor and a rear aspect double-glazed window. This bedroom also benefits from built-in wardrobes.
Bedroom Five
Bedroom Three comprises carpeted flooring, bright décor and a side aspect double-glazed window.
Bathroom
The modern family bathroom features a three piece suite comprising a W.C, wash hand basin and bath with shower over.
Garden
The front garden comprises of a well maintained lawn and a mono-blocked, multi-car driveway.
The private, enclosed, rear garden benefits from a large patio and well maintained lawn.
General Information
Further enhancements include double glazed windows, gas central heating and a large integral garage.
Local Area
The ever popular area of Viewpark is host to a range of amenities including restaurants and a number of supermarkets. The town is also home to popular schooling at both primary and secondary levels. The excellent transport inks include a train station and excellent bus links. Heather Gardens is situated within a small private development and is well placed for the M74 and M8 motorway networks which allow easy access throughout Glasgow and the central belt.
Property Location
Marketed by Purplebricks, Head Office
Disclaimer Property descriptions and related information displayed on this page are marketing materials provided by Purplebricks, Head Office. estateagents365.uk does not warrant or accept any responsibility for the accuracy or completeness of the property descriptions or related information provided here and they do not constitute property particulars. Please contact Purplebricks, Head Office for full details and further information.


