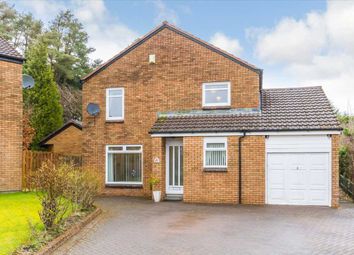Detached house for sale in Glasgow G74, 5 Bedroom
Quick Summary
- Property Type:
- Detached house
- Status:
- For sale
- Price
- £ 315,000
- Beds:
- 5
- Baths:
- 4
- Recepts:
- 3
- County
- Glasgow
- Town
- Glasgow
- Outcode
- G74
- Location
- Tulliallan Place, St Leonards, East Kilbride G74
- Marketed By:
- Home Connexions
- Posted
- 2024-04-07
- G74 Rating:
- More Info?
- Please contact Home Connexions on 01355 587157 or Request Details
Property Description
*************************************************************
Due to the ongoing Covid-19/ Coronavirus epidemic and for the health & safety of all our staff, physical viewings for all our properties are suspended until further notice.
Online there is information available directly to you such as Home Reports, HD videos and floorplans for all our listings.
If you are interested in this property, please check all the online information first
If you require further information on this property that is not directly available online please email us on or text and we will get in touch directly.
*************************************************************
*Granny-Style / teenager Annex Accommodation attached to the main house (Please check floorplan)
* Home Report Available via the Link On This Website
* Beautifully Presented, Bright & Spacious Five Bedroom, Extended Family Villa
* Walk In Condition Boasting Modern Decor & High Standard Finishings Throughout
* Main House - Spacious Lounge, Separate Dining Room, Modern Breakfasting Kitchen
Three Fitted Bathrooms & Four Double Bedrooms
* Annex Extension - Open Plan Lounge & Kitchen, Double Bedroom & Shower Room
* Large Single Car Garage & Large Multi Car Driveway, Very Well Maintained Gardens
* Great Sought After Location For Schooling, Great For Commuting & Nearby Amenities
Home Connexions are delighted to offer to the market place this beautifully presented, large sized, extended detached family home set within a very popular and sought after residential pocket of St Leonards, East Kilbride. The property can be described as walk in condition offering a mixture of both modern and neutral decor throughout along with both gas central heating and double glazing which will delight all who view. The property is positioned offering easy access to local amenities and commuting links as well as offering easy access to local schooling both primary and secondary. Early viewings are advised to avoid disappointment.
The property flows seamlessly throughout with the option of using the rear extension as an independent annex or granny flat. Combined the property features five spacious double bedrooms and four bathrooms to include a separate w/c, an en-suite shower room, separate shower rooms & main bathroom.
The main house offers two reception rooms comprising of a spacious front facing lounge and a separate rear dining room. Both offer luxurious fitted carpet with the lounge complete with a feature focal fire place whilst the dining room offers patio doors out to the rear garden. It also offers a beautifully fitted breakfasting kitchen to include a great range of wall and floor mounted units as well as a selection of integrated appliances with access into a separate utility room and access into the dining room.
The rear extension offers an inner hallway offering access into the fourth bedroom, a separate shower room and a fabulous open plan lounge, dining area and kitchen. The kitchen within has been tastefully fitted with a great selection of wall and floor mounted units as well as offering a selection of free standing appliances. This extension would make the perfect granny flat for an older family member or child, a possible nanny or even as an option for a home business. The property is further enhanced throughout with great storage along with both gas central heating and double glazing throughout.
Surrounding the property there is a large multi car driveway to the front leading to a larger size single car garage and very well managed garden. The rear of the property also offers a paved patio area and very well maintained lawn fully enclosed offering a child safe enviroment.
East Kilbride offers a range of primary and secondary schooling along with offering easy access to the South Lanarkshire College. It boasts a wide and varied range of shopping centres, retail parks, bars, restaurants and night life. Some of the local amenities include a multiplex cinema, ice rink, the Arts Centre, the Dollan Aqua Centre, as well as several Sports Centres, Golf Courses and numerous other recreational facilities. The town enjoys a central locale with great bus and rail services as well as motorway links providing access in and around the central belt.
EPC Band: C
Lounge (1) (4.80m (15'9") x 3.81m (12'6"))
Dining Room (3.40m (11'2") x 2.59m (8'6"))
Breakfasting Kitchen (1) (3.99m (13'1") x 2.59m (8'6"))
*** Utility Room: 2.49m (8'2") x 2.21m (7'3")
Study / Guest Bedroom (3.20m (10'6") x 2.31m (7'7"))
W.C. - Off Main Hallway (2.31m (7'7") x 1.09m (3'7"))
Bedroom One (3.61m (11'10") x 3.51m (11'6"))
En-Suite Shower Room (1.70m (5'7") x 1.60m (5'3"))
Bedroom Two (3.81m (12'6") x 3.81m (12'6"))
Bedroom Three (3.61m (11'10") x 2.90m (9'6"))
Shower Room - Off Second Hallway (2.49m (8'2") x 2.21m (7'3"))
*** Lower Level
Bathroom (2.59m (8'6") x 2.11m (6'11"))
Open Plan Lounge, Dining & Kitchen (1) (6.50m (21'4") x 6.30m (20'8"))
*** Separate Annex
Open Plan Lounge, Dining & Kitchen (2)
*** Separate Annex
Open Plan Lounge, Dining & Kitchen (3)
*** Separate Annex
Bedroom (4.39m (14'5") x 3.99m (13'1"))
*** Separate Annex
Garage (5.51m (18'1") x 2.59m (8'6"))
Property Location
Marketed by Home Connexions
Disclaimer Property descriptions and related information displayed on this page are marketing materials provided by Home Connexions. estateagents365.uk does not warrant or accept any responsibility for the accuracy or completeness of the property descriptions or related information provided here and they do not constitute property particulars. Please contact Home Connexions for full details and further information.


