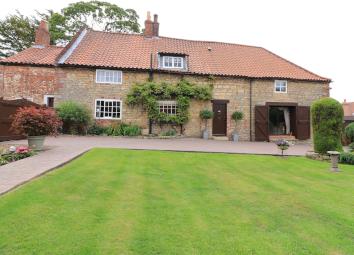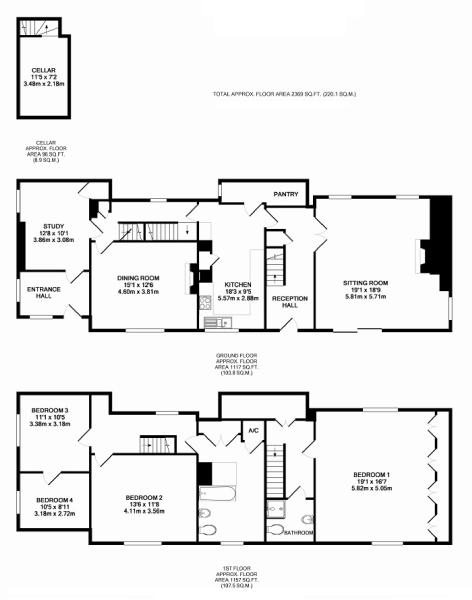Detached house for sale in Gainsborough DN21, 4 Bedroom
Quick Summary
- Property Type:
- Detached house
- Status:
- For sale
- Price
- £ 375,000
- Beds:
- 4
- Baths:
- 2
- Recepts:
- 4
- County
- Lincolnshire
- Town
- Gainsborough
- Outcode
- DN21
- Location
- Queen Street, Kirton Lindsey, Gainsborough DN21
- Marketed By:
- Housesimple
- Posted
- 2024-04-07
- DN21 Rating:
- More Info?
- Please contact Housesimple on 0113 482 9379 or Request Details
Property Description
This beautifully presented, characterful and unique detached cottage is ideal for a buyer looking for an unusual and interesting, spacious home. Benefiting from spacious room sizes throughout, the upstairs is divided into two halves with separate staircases serving each, making it ideal for a family with a dependent relative or teenager looking for privacy, or for use as a bed and breakfast as has been the case with this home. With a large amount of living space with characterful beamwork to the ceilings throughout, there are a number of features giving this home a classic and charming feel.
Located in the popular and attractive village of Kirton-in-Lindsey, there are a full range of amenities nearby, with Hemswell Antique Centre and Lincolnshire Showground being a short distance from the home.
This wonderful home must be viewed to be truly appreciated!
Entrance Hall
With front and side aspect windows, the entrance hall provides access to the home from the street and leads through to the study.
Study
A spacious study, with side aspect window, central heating radiator and classical styled feature fireplace. There are stairs rising to the first floor landing and access to the hallway.
Hallway
Providing access to the study, dining room and kitchen, there is a built in storage cupboard, and stairs leading to the first floor landing and cellar. There is attractive original tiling to the floor and a rear aspect window.
Dining Room
A spacious and well presented dining room, with front aspect window, central heating radiator and open fireplace set beneath marble mantelpiece and surround.
Kitchen / Breakfast
A well presented farmhouse style kitchen, fitted with a range of wall and base units with complementary worksurfaces above housing the bowl and a half sink and drainer, There is a front aspect window, a central heating radiator, a built in storage cupboard and a walk in pantry providing a good deal of storage space.
Reception Hall
A well presented reception hall, providing access via French doors to the living room. Also providing access to the kitchen, with stairs to the first floor landing, a built in storage cupboard and attractive original tiling to the floor.
Living Room
A characterful and spacious living room, with feature inglenook fireplace, central heating radiator, rear and side aspect windows and sliding glazed doors to the front providing pleasant views over the garden.
Landing
Accessed via stairs from the reception hall, the landing provides access to the master bedroom and shower room, and features a rear aspect skylight and a built in storage cupboard.
Master Bedroom
A particularly spacious and attractive master bedroom, with dual aspect windows to the front and side. There are a range of built in wardrobes providing hanging and storage space and a central heating radiator.
Shower Room
Fitted with a three piece suite comprising shower cubicle, low flush WC and pedestal wash hand basin. There is a central heating radiator and tiling to the walls.
First Floor Landing
A second landing, which provides access to the second and third bedrooms, and the family bathroom. There is a rear aspect double glazed window and stairs from the study and hallway.
Bedroom Two
A spacious second double bedroom, with front aspect window, two built in wardrobes providing hanging and storage space and a central heating radiator.
Bedroom Three
A third double bedroom, with side aspect window, central heating radiator and access to the fourth bedroom.
Bedroom Four
A fourth good sized bedroom, with side aspect window and central heating radiator.
Family Bathroom
A particularly spacious and well presented family bathroom, fitted with a three piece suite comprising bath with shower above, low flush WC and wash hand basin. There are two built in storage cupboards, tiling to the walls, a front aspect window and a central heating radiator.
Outside
This wonderful home stands within a surprisingly large private plot, with good sized lawn area, large patio area, an elevated sitting area and driveway providing ample parking for numerous vehicles, all enclosed by attractive stone walls. There are three outbuildings in addition to the garage; an ex-wash-house/ laundry area, an outside brick built WC and an open fronted cart-house with two bays suitable for a variety of uses. The beautiful landscaped areas of the garden must be seen to be appreciated, and include an attractive range of plants, shrubs and flowers.
Garage
A single garage with front aspect window and wooden double garage doors.
Property Location
Marketed by Housesimple
Disclaimer Property descriptions and related information displayed on this page are marketing materials provided by Housesimple. estateagents365.uk does not warrant or accept any responsibility for the accuracy or completeness of the property descriptions or related information provided here and they do not constitute property particulars. Please contact Housesimple for full details and further information.


