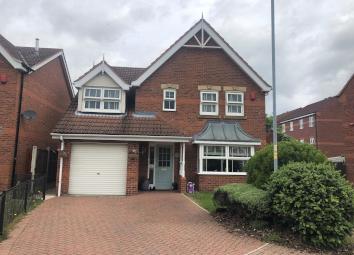Detached house for sale in Gainsborough DN21, 4 Bedroom
Quick Summary
- Property Type:
- Detached house
- Status:
- For sale
- Price
- £ 235,000
- Beds:
- 4
- County
- Lincolnshire
- Town
- Gainsborough
- Outcode
- DN21
- Location
- The Rowans, Gainsborough DN21
- Marketed By:
- Hunters - Gainsborough
- Posted
- 2024-04-07
- DN21 Rating:
- More Info?
- Please contact Hunters - Gainsborough on 01427 671071 or Request Details
Property Description
Hunters are delighted to offer to the market a well presented four bedroom detached house with en suite to mater, located in a sought after residential area of the market town of Gainsborough. Gainsborough has a wealth of amenities including Marshalls Yard Retail Park Supermarkets, Leisure facilities and a number of schools for all ages including the well regarded Queen Elizabeth High School. We highly recommend viewing to appreciate the updates made by the current owners. Accommodation comprises: Entrance Hallway, Lounge Breakfast Kitchen with separate Dining area, Utility and downstairs W.C. To the first floor are four Bedrooms with En Suite to the Master Bedroom and Family Bathroom. The property has uPVC double glazing, gas central heating, front and rear gardens, driveway for multiple vehicle and single integral Garage with up and over door, light and power.
Accommodation
Entering the property via a composite part double glazed Entrance door with side double glazed window to:
Entrance hallway
Stairs rising to the first floor, radiator, laminate flooring. Door allowing access to the Lounge, Breakfast Kitchen and Diner. Downstairs W.C. And integral Garage.
Lounge
3.56m (11' 8") x 5.46m (17' 11") (increasing to 6.17m (20' 3") into bay window)
uPVC double glazed window to the front elevation, 2 x radiators, marble effect fireplace and hearth with surround and inset gas fire, wooden part glazed French door from Entrance Hallway.
W.C.
W.C., corner sink with tiled splash backs, radiator, laminate flooring.
Breakfast kitchen
4.43m (14' 6") x 5.06m (16' 7") max
uPVC double glazed window and French doors to the rear elevation, gloss finish fitted kitchen comprising of: Base, drawer and wall units with complementary work surface over, including breakfast bar, inset sink and drainer with mixer tap, a range of integrated appliances with tall fridge and separate freezer, wine cooler, 2 ovens, induction hob with extractor over, radiator and laminate flooring. Opening to:
Dining area
2.73m (8' 11") x 2.97m (9' 9")
uPVC double glazed window to the rear elevation with radiator below, laminate flooring. Door allowing access to:
Utility room
Composite part double glazed door to the side elevation, fitted units including Larder and base with work surface over, inset stainless steel sink and drainer, provision for automatic washing machine, radiator, laminate flooring.
First floor landing
Access to loft space, airing cupboard and Doors to:
Master bedroom
4.62m (15' 2") x 3.45m (11' 4")
Two uPVC double glazed windows to the front elevation over looking the Green, radiator, range of fitted wardrobes with mirror sliding doors. Door to:
En suite
1.88m (6' 2") x 2.06m (6' 9")
uPVC double glazed window to the front elevation, radiator, three piece suite comprising: W.C., hand basin in base unit and shower cubicle, tiling to the walls.
Bedroom two
3.41m (11' 2") x 4.33m (14' 2")
uPVC double glazed window to the rear elevation over looking the garden, radiator, range of fitted wardrobes with mirror sliding doors.
Bedroom three
2.72m (8' 11") x 4.67m (15' 4")
uPVC double glazed window to the front elevation, radiator.
Bedroom four
2.73m (8' 11") x 3.84m (12' 7") max
uPVC double glazed window to the front elevation, radiator.
Family bathroom
3.33m (10' 11") x 2.15m (7' 1")
uPVC double glazed window to the rear elevation, radiator. Three piece suite comprising: W.C., pedestal wash hand basin and panelled bath with tiled splashbacks.
Externally
To the front of the property the garden is lawned with planted borders and a block paved driveway allowing parking for multiple vehicles leading to the integral Garage. Gates access to the side leading to the rear garden. To the rear is an enclosed garden with a number of features including patio, decking feature and low maintenance artificial lawn area.
Property Location
Marketed by Hunters - Gainsborough
Disclaimer Property descriptions and related information displayed on this page are marketing materials provided by Hunters - Gainsborough. estateagents365.uk does not warrant or accept any responsibility for the accuracy or completeness of the property descriptions or related information provided here and they do not constitute property particulars. Please contact Hunters - Gainsborough for full details and further information.

