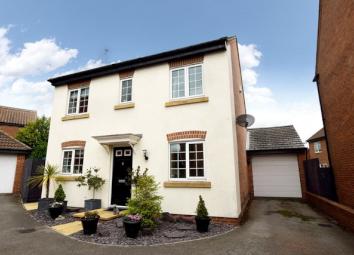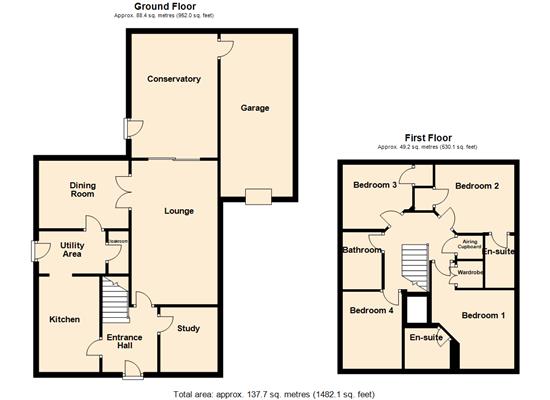Detached house for sale in Gainsborough DN21, 4 Bedroom
Quick Summary
- Property Type:
- Detached house
- Status:
- For sale
- Price
- £ 225,000
- Beds:
- 4
- Recepts:
- 2
- County
- Lincolnshire
- Town
- Gainsborough
- Outcode
- DN21
- Location
- Irwin Road, Blyton DN21
- Marketed By:
- Lovelle Estate Agency
- Posted
- 2024-04-01
- DN21 Rating:
- More Info?
- Please contact Lovelle Estate Agency on 01427 360954 or Request Details
Property Description
Detached / four bedroom / two ensuite / two reception rooms / conservatory / double length garage / enclosed private garden / popular village location
Particulars Of Sale
Entrance
Enter via composite door into hallway with vinyl flooring, stairs to first floor accommodation and doors to kitchen, lounge and study.
Kitchen
Fitted kitchen comprising of; wall and base units, 1 1/2 stainless steel sink and drainer with mixer tap, double electric oven with gas hob and overhead extractor, integrated fridge, freezer and dishwasher, tiled splashbacks, vinyl flooring, radiator, door to under stairs storage cupboard, window to the front aspect and opening to utility area.
Utility Area
Base units with sink and drainer, integrated washing machine, wall mounted boiler, radiator, vinyl flooring and doors to cloakroom, dining room and garden.
Cloakroom
Two piece suite comprising of; hand wash basin, low level wc, radiator, part tiled walls and vinyl flooring
Lounge
Sliding doors to conservatory, gas fire with mantel, two radiators, fitted carpet and double doors to dining room.
Dining Room
Window to the rear aspect, radiator, fitted carpet and door to utility area.
Conservatory
Tile effect laminate flooring, radiator and door to garage.
First Floor Accommodation
Landing
Fitted carpet, loft access and doors to four bedrooms, family bathroom and cupboard housing water tank.
Bedroom One
3.144x3.033 ext to 4.161 - Window to the front aspect, fitted wardrobes, radiator, fitted carpet and door to en-suite.
En Suite
1.945x1.727 - Fitted three piece suite comprising of; shower, low level wc, hand wash basin, radiator, part tiled wall, vinyl flooring and window to the front aspect
Bedroom Two
3.033x3.360 - Window to the rear aspect, fitted wardrobe, radiator, fitted carpet and door to en-suite.
Second Ensuite
1.996x1.483 - Three piece suite comprising of; shower, low level wc, hand wash basin, radiator, part tiled walls and vinyl flooring.
Bedroom Three
2.459x2.538 - Window to the rear aspect, fitted wardrobes, radiator and fitted carpet.
Bedroom Four
2.108x3.007 - Window to the front aspect, radiator and fitted carpet.
Bathroom
1.541x2.556 - Three piece suite comprising of; bath with shower attachment, low level wc, hand wash basin, radiator, part tiled walls, vinyl flooring and window to the side aspect.
Outside
To the front of the property is driveway parking for two cars leading to double length garage.
To the rear of the property the garden is mainly laid to lawn with summer house, shed and side gated access
Garage
With electric doors, power and lighting.
Other Information
Viewings
Appointment with the sole selling agents lovelle estate agency, telephone Gainsborough Office .
We recommend prior to making an appointment to view, prospective purchasers discuss any particular points likely to affect their interest in the property with one of our property consultants who have seen the property in order that you do not make a wasted journey.
How To Make An Offer
If you are interested in this property then it is important that you contact us at your earliest convenience.
We will require certain pieces of personal information from you in order to provide a professional service to you and our client.
The personal information you have provided to us may be shared with our client, the seller, but it will not be shared with any other third parties without your consent other than stated reasons detailed within our privacy policy.
More information on how we hold and process your data is available on our website and you can opt out at any time by simply contacting us.
Mortgage Advice
Budgeting correctly and choosing the right mortgage for a move is vital. For independent mortgage and insurance advice call our Independent mortgage advisor on .
Disclaimer
Draft details please note these are draft particulars awaiting final approval from the vendor, therefore the contents herein may be subject to change and must not be relied upon as an entirely accurate description of the property
Property Location
Marketed by Lovelle Estate Agency
Disclaimer Property descriptions and related information displayed on this page are marketing materials provided by Lovelle Estate Agency. estateagents365.uk does not warrant or accept any responsibility for the accuracy or completeness of the property descriptions or related information provided here and they do not constitute property particulars. Please contact Lovelle Estate Agency for full details and further information.


