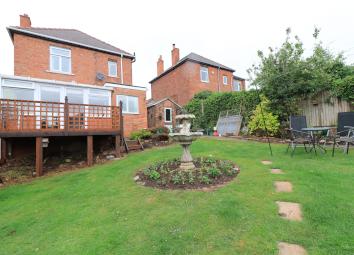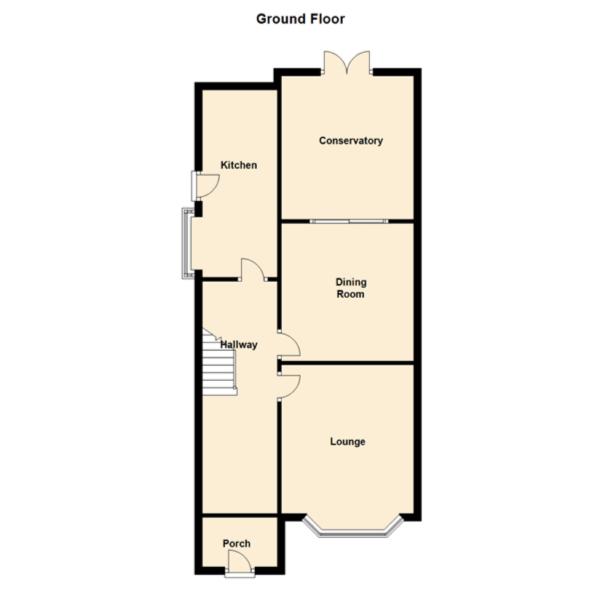Detached house for sale in Gainsborough DN21, 3 Bedroom
Quick Summary
- Property Type:
- Detached house
- Status:
- For sale
- Price
- £ 169,950
- Beds:
- 3
- Baths:
- 1
- Recepts:
- 3
- County
- Lincolnshire
- Town
- Gainsborough
- Outcode
- DN21
- Location
- Laburnum Avenue, Gainsborough DN21
- Marketed By:
- Housesimple
- Posted
- 2024-04-07
- DN21 Rating:
- More Info?
- Please contact Housesimple on 0113 482 9379 or Request Details
Property Description
Wonderful detached family home close to town and ameneties - 3 bedrooms - 2 reception rooms plus conservatory - large gardens - driveway and garage
Entrance Porch - Enter via UPVC door into the porch, further door into the hallway.
Hallway - Stairs to first floor accommodation, radiator, window to the side aspect, doors to lounge, dining room, kitchen and under-stairs storage.
Lounge - 3.525 x 3.953 (11'7" x 13'0") - Bay window to the front aspect, radiator and gas fire.
Kitchen - 5.151 x2.138 to bay 2.605 (16'11" x 7'0" to bay 8'7") - Having a range of fitted base and wall units, mid level oven and grill, gas hob, 1½ stainless steel sink and drainer with mixer tap, space for fridge freezer and cupboard housing wall mounted boiler. Space for breakfast table and chairs, external door, windows to side and rear
Dining Room - 3.666 x 3.702 (12'0" x 12'2") - Having sliding door to conservatory.
Conservatory - 3.816 x 3.436 (12'6" x 11'3") - Laminate flooring, double doors into the rear garden.
First Floor Landing - doors to three bedrooms and bathroom. Loft access.
Bedroom One - 3.689 x 3.658 (12'1" x 12'0") - Double bedroom with window to the rear aspect,
Bedroom Two - 3.958 x 3.531 (13'0" x 11'7") -Double bedroom with window to the front aspect.
Bedroom Three - 1.817 x 1.997 (6'0" x 6'7") -, window to the front aspect
Bathroom - 2.147x2.052 (7'1" x 6'9") - Fitted three piece suite comprising of panelled bath, low level WC, handwash basin.
Outside - To the front of the property is a pebbled area enclosed by hedges with a paved pathway to the porch. To the side of the property is a driveway leading to a single garage and side gated access.
Gardens - To the rear of the property is an enclosed garden, mainly laid to lawn with a raised decking area, hardstanding area leading to side gated access and access to the garage.
Garage - To the side of the property is a single garage, power and lighting, plumbing for a washing machine and side access from the rear garden.
Property Location
Marketed by Housesimple
Disclaimer Property descriptions and related information displayed on this page are marketing materials provided by Housesimple. estateagents365.uk does not warrant or accept any responsibility for the accuracy or completeness of the property descriptions or related information provided here and they do not constitute property particulars. Please contact Housesimple for full details and further information.


