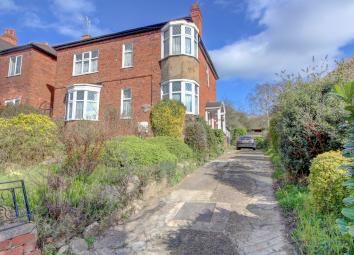Detached house for sale in Gainsborough DN21, 3 Bedroom
Quick Summary
- Property Type:
- Detached house
- Status:
- For sale
- Price
- £ 160,000
- Beds:
- 3
- Baths:
- 1
- Recepts:
- 1
- County
- Lincolnshire
- Town
- Gainsborough
- Outcode
- DN21
- Location
- Sandsfield Lane, Gainsborough DN21
- Marketed By:
- YOPA
- Posted
- 2019-05-06
- DN21 Rating:
- More Info?
- Please contact YOPA on 01322 584475 or Request Details
Property Description
Yopa is delighted to offer this three bedroom detached property in the market town of Gainsborough.
Situated close to Lea Road railway station with links to fast trains to the capital from Retford the property features a spacious lounge, modern kitchen, three double bedrooms whilst outside is a garage and long garden to the rear.
Gainsborough is a market town with considerable history. It has many amenities including a Heritage centre and Marshalls Yard has many excellent retail outlets including Marks and Spencer, Next and Laura Ashley amongst others.
The property is approached up a sloped drive which leads to the side entrance porch.
Entrance porch:
The brick-based porch has a wooden frame with windows to both sides. Steps lead up to the wood door providing access to the entrance hall. There is an outside light.
Hallway: 4.68m x 2.82m
Providing access to the lounge, kitchen, and cloakroom, with window to the side having lead inset, smoke alarm and radiator.
Kitchen: 3.03m x 4.31m
Base units with worktops, central island, spaces for range cooker, fridge freezer, dishwasher and washing machine, built-in ceramic sink with mixer tap, half tiled splashback, coving to ceiling and tiled flooring plus radiator. Wood door to rear exit with glass panels and further door into the pantry:
Pantry: 1.21m x 2.47m
With shelves, tiled flooring, two year old boiler and window to rear.
Lounge: 7.17m x 3.64m
A spacious room with flame effect gas fire to one end, TV point, wood flooring, bay windows to front and corner, plus further window to front, and two radiators.
Cloakroom:
Door from the hallway leads into the cloakroom which has shelving and a window to rear.
First floor:
Landing: 4.67m x 3.66m (longest)
Providing access to the three bedrooms, bathroom, loft with space used for office area by the current owner, window to side and smoke alarm.
Master Bedroom: 3.63m x 3.64m
A double bedroom with built in wardrobes, wood flooring, shelving, corner bay window, coving to ceiling and radiator.
Bedroom Two: 3.02m x 3.65m
Another double bedroom with built in wardrobes, wood flooring, coving to ceiling, and window to front.
Bedroom Three: 3.05m x 3.63m
Another double room with TV point, coving to ceiling, window to rear and radiator.
Bathroom: 2.25m x 2.48m
A family bathroom tiled throughout, with matching white corner bath, pedestal sink, low-level flush WC with shelf above, corner shower unit, towel radiator, and window to rear.
Outside:
The front garden has a lawned area, surrounded by shrubs and plants with a border to the side of the drive.
The long rear inclined garden is laid mainly to lawn with borders housing mature shrubs, and three mature trees (one with a tree house). There is a path leading up to a raised open wooden structure to sit and relax in and separate tool shed.
There is a garage to the rear measuring 4.76m x 2.60m with wooden front door and roof, power and lighting and a separate WC and store plus further store area under the stairs accessed from the outside and housing the boiler.
EPC: E
Property Location
Marketed by YOPA
Disclaimer Property descriptions and related information displayed on this page are marketing materials provided by YOPA. estateagents365.uk does not warrant or accept any responsibility for the accuracy or completeness of the property descriptions or related information provided here and they do not constitute property particulars. Please contact YOPA for full details and further information.


