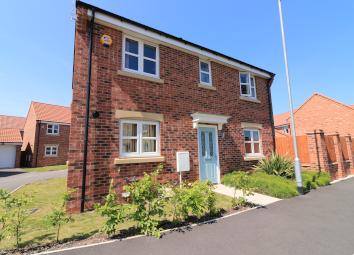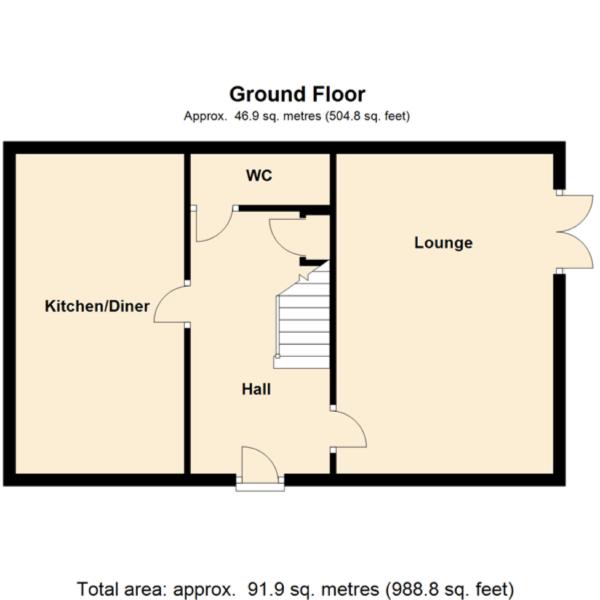Detached house for sale in Gainsborough DN21, 3 Bedroom
Quick Summary
- Property Type:
- Detached house
- Status:
- For sale
- Price
- £ 149,950
- Beds:
- 3
- Baths:
- 2
- Recepts:
- 1
- County
- Lincolnshire
- Town
- Gainsborough
- Outcode
- DN21
- Location
- Pinter Lane, Gainsborough DN21
- Marketed By:
- Housesimple
- Posted
- 2024-04-07
- DN21 Rating:
- More Info?
- Please contact Housesimple on 0113 482 9379 or Request Details
Property Description
Stunning modern home - less than 3 years old - very well appointed throughout - garage - lounge overlooking larger than average gardens - open plan dining kitchen with integrated appliances - d/s wc - 3 bedrooms - en suite and family bathrooms - driveway and garage to rear - enclosed gardens - overlooking play park to front - popular location ideal for families - viewing essential
Entrance Hall - Entrance door into entrance hall, wooden laminate flooring, under stairs storage, radiator and doors to Kitchen diner and living room.
Cloakroom - well appointed with modern suite comprising of low level WC, pedestal wash hand basin, radiator and window to the rear aspect.
Kitchen Diner - 2.557 x 5.347 (8'5" x 17'7") - Open plan dining kitchen featuring a range of fitted wall and base units with complementary work surfaces, inset sink and drainer with mixer tap, integrated oven, four ring gas hob, matching splash back and extractor over, integrated fridge and freezer and washing machine, radiator and windows to the front and side aspect.
Living Room - 5.415 x 3.085 (17'9" x 10'2") - French doors leading out to rear garden, two radiators, window to front aspect.
First Floor Accommodation -
Landing - Window to the rear aspect, built in cupboard, radiator and doors to three bedrooms and family bathroom.
Bedroom One - 3.435 x 3.135 (11'3" x 10'4") - Window to the front aspect, radiator and door to en-suite
En-Suite - well appointed with a suite comprising of low level WC, wash hand basin, shower cubicle with feature mosaic style tiling, half tiled walls and radiator.
Bedroom Two - 3.461 x 2.557 (11'4" x 8'5") - Radiator and window to front aspect
Bedroom Three - 1.863 x 2.579 (6'1" x 8'6") - window to side aspect and radiator
Bathroom - well appointed featuring a white suite comprising of low level WC, pedestal wash hand basin and bath, tiled splash backs, radiator and window to the rear aspect.
Garage - Detached garage, Up and over door, power and lighting
Gardens - To the front is a well maintained grassed and planted area with path to the front door and side access leading to parking and garage.
To the side of the property is a fully enclosed, larger than average private garden which is laid to lawn with a generous patio area and planted borders with gated access to garage and driveway.
Property Location
Marketed by Housesimple
Disclaimer Property descriptions and related information displayed on this page are marketing materials provided by Housesimple. estateagents365.uk does not warrant or accept any responsibility for the accuracy or completeness of the property descriptions or related information provided here and they do not constitute property particulars. Please contact Housesimple for full details and further information.


