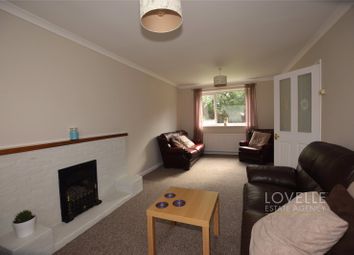Detached house for sale in Gainsborough DN21, 3 Bedroom
Quick Summary
- Property Type:
- Detached house
- Status:
- For sale
- Price
- £ 200,000
- Beds:
- 3
- Baths:
- 1
- Recepts:
- 2
- County
- Lincolnshire
- Town
- Gainsborough
- Outcode
- DN21
- Location
- Trehampton Drive, Lea, Gainsborough, Lincolnshire DN21
- Marketed By:
- Lovelle Estate Agency
- Posted
- 2024-04-07
- DN21 Rating:
- More Info?
- Please contact Lovelle Estate Agency on 01427 360954 or Request Details
Property Description
Three/four bedroom / detached / enclosed rear garden / off road parking / garage / popular location
Entrance
Enter Via UPVC door into entrance hall with fitted carpet, stairs to first floor accommodation and doors to lounge, kitchen, bathroom and bedroom Four / Dining room.
Dining Room / Bedroom Four
2.844 x 2.708 - Window to front aspect, radiator and fitted carpet.
Lounge
3.172 x 6.192 - Dual aspect windows to front and rear, feature fireplace, radiator and fitted carpet.
Bathroom
2.300 x 1.645 - Fitted three piece suite comprising of; Bath with over head shower attachment, hand wash basin, low level WC, radiator, tiled walls and flooring and window to rear aspect.
Kitchen
3.839 x 2.368 - Fitted kitchen comprising of; wall and base units, stainless steel sink and drainer with mixer tap, electric cooker and hob with extractor fan, space for fridge freezer, washing machine/dishwasher, vinyl flooring and window to rear aspect and door to rear garden.
First Floor Accommodation
Landing
With fitted carpet and doors to three bedrooms and WC.
Bedroom One
2.845 x 4.401 - Window to rear aspect, storage cupboard, radiator and fitted carpet.
Bedroom Two
3.172 x 2.619 - Window to front aspect, fitted wardrobes, radiator and fitted carpet.
Bedroom Three
2.226 x 2.792 - Window to rear aspect, radiator and fitted carpet.
WC
Two piece suite comprising of; low level wc, handwash basin, radiator, vinyl flooring and window to the rear aspect.
Outside
To the front of the property is a mainly laid to lawn garden with off road parking leading to garage and side access to rear garden.
To the rear of the property the garden is fully enclosed and is mainly laid to lawn.
Garage
Garage with power, lighting and electric up and over door.
Property Location
Marketed by Lovelle Estate Agency
Disclaimer Property descriptions and related information displayed on this page are marketing materials provided by Lovelle Estate Agency. estateagents365.uk does not warrant or accept any responsibility for the accuracy or completeness of the property descriptions or related information provided here and they do not constitute property particulars. Please contact Lovelle Estate Agency for full details and further information.

