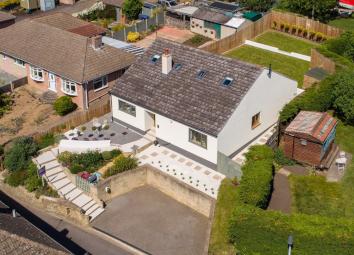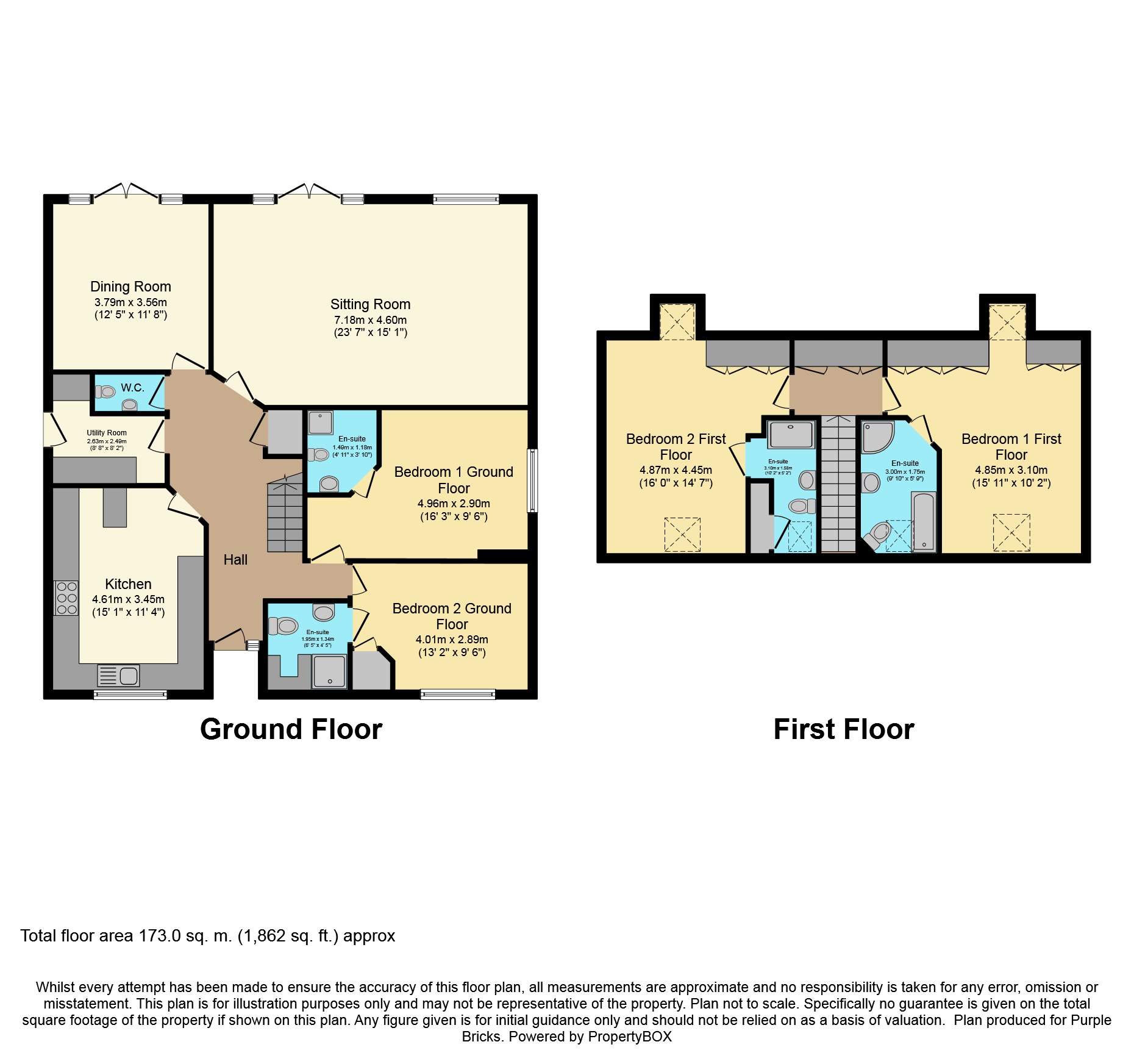Detached house for sale in Gainsborough DN21, 4 Bedroom
Quick Summary
- Property Type:
- Detached house
- Status:
- For sale
- Price
- £ 300,000
- Beds:
- 4
- Baths:
- 4
- Recepts:
- 2
- County
- Lincolnshire
- Town
- Gainsborough
- Outcode
- DN21
- Location
- March Street, Gainsborough DN21
- Marketed By:
- Purplebricks, Head Office
- Posted
- 2024-04-07
- DN21 Rating:
- More Info?
- Please contact Purplebricks, Head Office on 024 7511 8874 or Request Details
Property Description
***guide price £300,000-£325,000*** A very large four double bedroom- all en-suite, family home with 1860 sq. Ft. Of no expense spared quality accommodation. Beautifully landscaped gardens- must be viewed!
A beautifully presented and deceptively spacious four bedroom detached house sitting on an elevated plot within Kirton Lindsey. The property benefits from many non standard features as well as off road parking, enclosed rear garden and has accommodation comprising of entrance hallway, kitchen, utility room, ground floor w.C, dining room, sitting room, two double bedrooms on ground floor both with en-suite facilities, to first floor there are two double bedrooms both with en-suite facilities.
The property is entered via a timber and frosted glazed door with matching sidelight through a storm porch into the entrance hallway.
Entrance Hallway
Timber floor covering, stairs leading to first floor with courtesy lighting, oak doors accessing all ground floor accommodation, wall mounted zonal underfloor heating control, door accessing an understairs storage cupboard with automatic lighting, a further door accesses the electricity consumer unit and meter.
Sitting Room
7.18m x 4.66m max
A large room with a UPVC double glazed window to rear aspect and UPVC double glazed french doors and matching side lights accessing the garden. There are two television points, multi-zone ceiling mounted downlighters, wall lights, zonal underfloor heating controller, timber floor covering and a dual aspect feature bio ethanol fire which can also be viewed from the dining room.
Dining Room
3.79m x 3.56m
Timber floor covering, UPVC double glazed french doors and matching side lights to rear aspect accessing the garden. Ceiling and wall mounted lighting, television point, wall mounted zonal control for the underfloor heating.
Kitchen
4.61m x 3.45m
The kitchen comprises base and wall units, the base units consist of cupboards and drawers under oak block work-surfaces with ceramic tiled splash-backs. Space and supply for a slimline dishwasher and space and supply for an under-counter fridge and freezer. The kitchen has pan storage drawers with further internal cutlery drawers and a 'Belling' gas and electric range style cooker with extractor canopy over and brushed stainless steel splash-back. There is also a multi-fuel Rayburn stove. Within the kitchen is a water softening unit, a composite 1 1/4 bowl sink with drainer, sliding corner cupboards and ceiling mounted LED spotlights, feature lighting above and below the wall units, concealed lighting above the kick-board, television point and timber triple glazed window to front aspect.
Utility Room
2.63m x 2.49m l-shaped max
Shaker style base units under a timber effect work-surface with tumbled limestone splash-backs. Space plumbing and supply for a washing machine and tumble drier and space and supply for an upright fridge freezer. There is a chrome ladder style towel radiator, an obscure UPVC double glazed door to left aspect and a limestone effect tiled floor covering.
W.C.
1.64m x 0.88m
Low level coupled dual flush toilet and a wall mounted wash hand basin, limestone effect tiled floor covering and wall mounted extractor.
Bedroom Three
4.96m x 2.97m max
Located on the ground floor and currently used as a study. UPVC double glazed window to right aspect, wall mounted underfloor heating controller, television point, doorway accessing the en-suite.
En-Suite Three
Fully tiled shower enclosure with mains fed shower within, concealed cistern flush toilet and a pedestal wash hand basin. Ceramic tiling to floor with underfloor heating.
Bedroom Four
2.97m x 4.16m max
Located on the ground floor, timber triple glazed window to front aspect, wall mounted thermostatic controller for the underfloor central heating, television point, walk-in closet with hanging rails, shelving and shoe racking within, doorway giving access to an en-suite shower room.
En-Suite Four
1.95m x 1.34m max
Shower enclosure with a concealed valve mains fed shower within, concealed cistern dual flush toilet and pedestal wash hand basin. Ceramic tiling to full height to the area of shower and feature tiling to toilet and basin and a ceramic tiled floor covering with underfloor heating, ladder style heated towel rail.
Landing
The landing benefits from built in storage cupboards, there is a sun tunnel and doorways accessing both first floor bedrooms.
Bedroom One
4.83m x 3.10 minimum
Velux roof lights to front and rear aspects, a range of built-in wardrobes behind timber effect doors which have a combination of hanging rails, shelving and drawers within, television point. Single panel radiator with thermostatic valve, doorway giving access to the en-suite bathroom.
En-Suite One
3.09m x 1.75m max
Velux roof-light to front aspect, panel bath, quadrant shower enclosure with a concealed valve shower within, pedestal wash hand basin and a concealed cistern corner mounted toilet. There is a chrome ladder style towel radiator, ceramic tiling to full height to all walls and a complimentary ceramic tiled floor covering
Bedroom Two
4.87m x 4.45m max
Velux windows to front and rear aspect, television point, single panel radiator with thermostatic valve, built in wardrobes with hanging rails within. A doorway gives access to the en-suite.
En-Suite Two
3.10m x 1.58m max
Oversized shower enclosure with a concealed valve shower within, chrome ladder style towel radiator, low level coupled dual flush toilet and pedestal wash hand basin. There is ceramic tiling to full height to the area of shower, ceiling mounted LED downlighters, ladder style wall mounted extractor, ceramic tiled feature to basin and a ceramic tiled floor covering.
Front
The property is accessed off March Street where there is a parking area for two vehicles with an electric car charging point. A resin bound staircase leads up to the bungalow, on the level of the bungalow is a block paved patio seating area. The block paving continues as a pathway on the left side of the property accessing the outside tap and rear garden via a timber gate. A further stepping stone pathway within a white gravel aggregate leads to a gate on the right side of the property which also accesses the rear garden.
Rear Garden
The rear garden features a porcelain and decked patio area which spans to width of the plot with LED lighting within. A porcelain slabbed staircase with feature inset wall lighting gives access to the tiered garden. The garden is separated into two lawned tiers and is enclosed behind panel fencing to all aspects. To the rear of the garden is a topiary planted raised bed with ground uplighters. The right side garden has a storage area which currently takes a timber log store.
General Information
Water harvesting system - rainwater is collected from the roof and stored in a 2600 litre tank buried in the ground. This water is pumped out of the tank, filtered and then used for flushing all the toilets and the washing machine.
LED lighting is fitted throughout the house.
Heat recovery whole house ventilation system
Heating and hot water - via the thermal store. The thermal store is heated by a gas boiler and/or wood/coal fired Rayburn stove. The thermal store has a solar coil fitted ready for use with thermal solar panels, should the new owners wish to fit these. There is also the option to heat the water via an immersion heater (this acts as an emergency back up). The thermal store provides underfloor heating on the ground floor, radiators on the first floor and towel rails in the bathrooms.
Property Location
Marketed by Purplebricks, Head Office
Disclaimer Property descriptions and related information displayed on this page are marketing materials provided by Purplebricks, Head Office. estateagents365.uk does not warrant or accept any responsibility for the accuracy or completeness of the property descriptions or related information provided here and they do not constitute property particulars. Please contact Purplebricks, Head Office for full details and further information.


