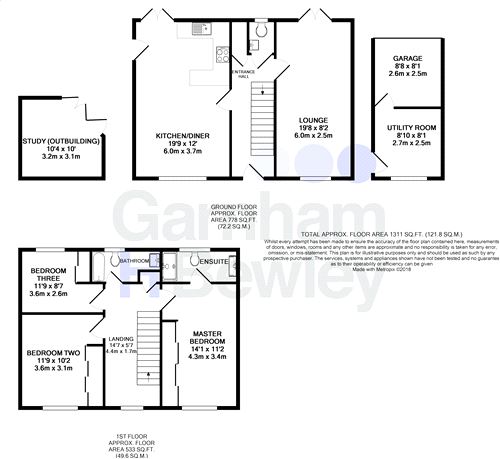Detached house for sale in East Grinstead RH19, 3 Bedroom
Quick Summary
- Property Type:
- Detached house
- Status:
- For sale
- Price
- £ 550,000
- Beds:
- 3
- County
- West Sussex
- Town
- East Grinstead
- Outcode
- RH19
- Location
- Lewes Road, East Grinstead, West Sussex RH19
- Marketed By:
- Garnham H Bewley
- Posted
- 2018-11-11
- RH19 Rating:
- More Info?
- Please contact Garnham H Bewley on 01342 821409 or Request Details
Property Description
Garnham H Bewley are delighted to offer for sale this striking Sussex style three double bedroomed detached family home set behind private gates offering superb privacy. This is a fantastic family home and offers everything you would want from an impressive lounge to a big master bedroom. The property has undergone major improvement over the last 3 years and is now presented in excellent condition throughout.
The accommodation consists of entrance hall with doors to all rooms, storage cupboard and stairs to the first floor landing. The refitted downstairs cloakroom is well-appointed. The spacious lounge enjoys space for a wood burning stove, a window to the front aspect and French doors leading onto the rear garden whilst providing plenty of light. The open plan kitchen/diner is fitted in a comprehensive range of wall and base level units with area of work surfaces, one bowl inset sink/drainer with mixer tap, five ring gas hob, built in oven, integrated dishwasher, plinth lighting, glass display unit, space for American style fridge/freezer and a door to the side access. The first floor has three generous sized bedrooms of which the master bedroom has a range of fitted wardrobes providing plenty of storage and a beautifully finished en-suite. The two further bedrooms are complemented by the refitted bathroom.
Outside to the front of the property is approached via double wooden gates leading to a gravelled driveway providing plenty of parking. The detached garage has been partly converted to create a useful utility area to the rear. The rear garden has a large newly laid patio area, a large expanse of lawn and enjoys a southerly aspect offering great privacy. To the rear of the garden is an impressive home office with bi-folding doors.
The property is within approx. 0.2miles of the Forest Way which leads to the village of Forest Row and the town of East Grinstead which also has a mainline railway station to London Victoria. The Forest Way is great for running, dog walking and cycling.
Ground Floor
Entrance Hall
Downstairs Cloakroom
Lounge
19' 8" x 8' 2" (5.99m x 2.49m)
Kitchen/Diner
19' 9" x 12' (6.02m x 3.66m)
First Floor
Landing
Master Bedroom
14' 1" x 11' 2" (4.29m x 3.40m)
En-suite
Bedroom 2
11' 9" x 10' 2" (3.58m x 3.10m)
Bedroom 3
11' 9" x 8' 7" (3.58m x 2.62m)
Family Bathroom
Garden Home Office
10' 4" x 10' (3.15m x 3.05m)
Garage
8' 8" x 8' 1" (2.64m x 2.46m)
Utility Room
8' 10" x 8' 1" (2.69m x 2.46m)
Driveway
Rear Garden
Property Location
Marketed by Garnham H Bewley
Disclaimer Property descriptions and related information displayed on this page are marketing materials provided by Garnham H Bewley. estateagents365.uk does not warrant or accept any responsibility for the accuracy or completeness of the property descriptions or related information provided here and they do not constitute property particulars. Please contact Garnham H Bewley for full details and further information.


