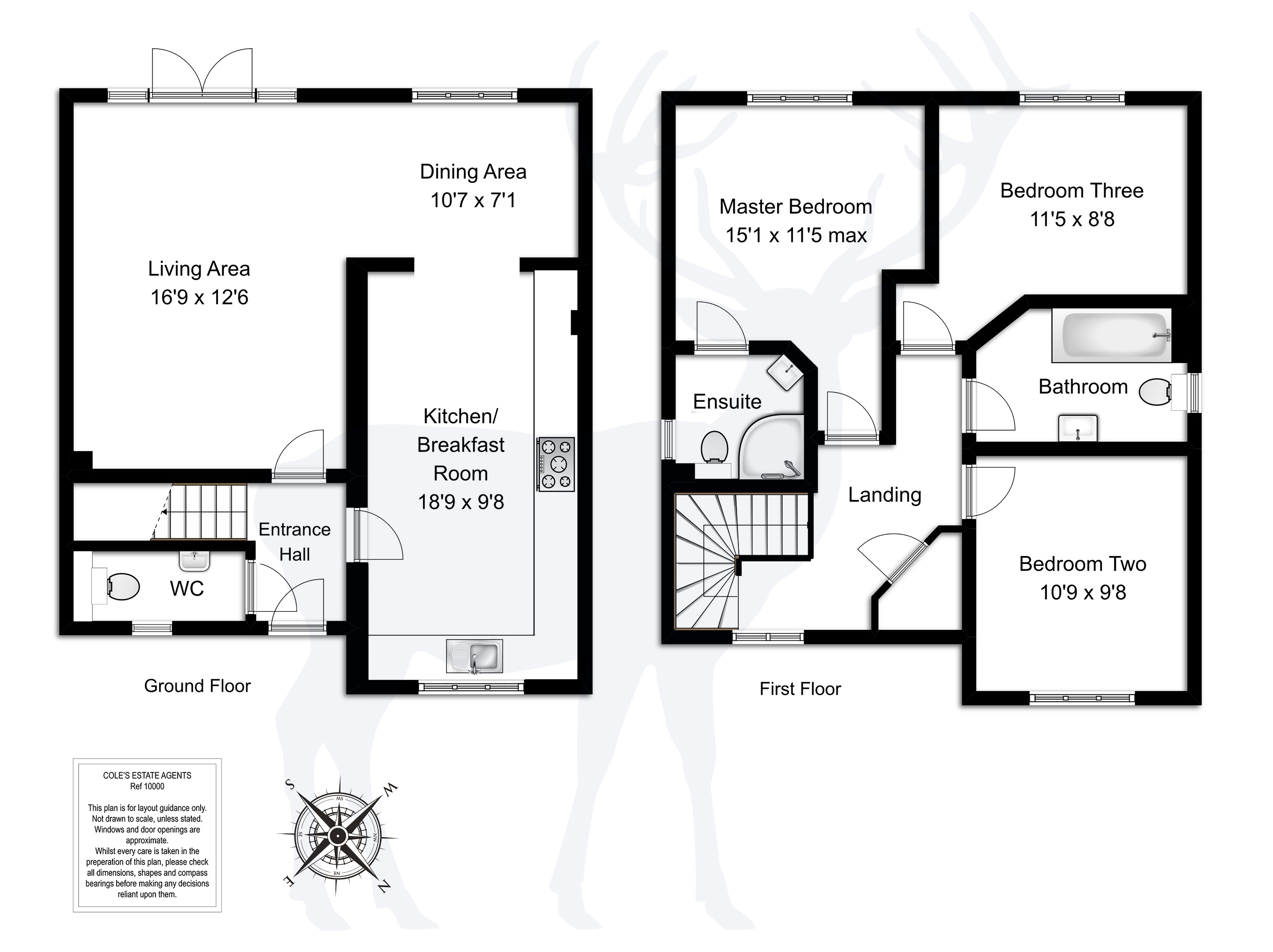Detached house for sale in East Grinstead RH19, 3 Bedroom
Quick Summary
- Property Type:
- Detached house
- Status:
- For sale
- Price
- £ 499,950
- Beds:
- 3
- Baths:
- 2
- Recepts:
- 2
- County
- West Sussex
- Town
- East Grinstead
- Outcode
- RH19
- Location
- Hammerwood Road, Ashurst Wood, East Grinstead RH19
- Marketed By:
- Coles Estate Agents
- Posted
- 2024-04-01
- RH19 Rating:
- More Info?
- Please contact Coles Estate Agents on 01342 821101 or Request Details
Property Description
Accommodation The property is entered via composite door to front with double glazed frosted panels, opening to:
Entrance hall Karndean flooring, stairs to first floor, doors to cloakroom, kitchen/breakfast room and living/dining room.
Cloakroom Low level wc with concealed cistern, wash hand basin with mixer tap and storage cupboard under, glass splashback, Karndean flooring, heated ladder towel rail, extractor fan, obscure double glazed window to front.
Living/dining room Large l-shaped room with double glazed patio doors and windows to rear, two radiators, telephone point, satellite point, television point, doorway to:
Kitchen/breakfast room Comprehensive range of high gloss wall and base units with complementing work surfaces and upstands incorporating stainless steel sink and drainer with mixer tap, 5 ring electric hob with tiled splashback, stainless steel and glass cooker hood with extractor fan, built in double oven and grill, integrated fridge/freezer, integrated dishwasher, integrated washing machine, telephone point, Karndean flooring, radiator, downlighters, double glazed window to front.
Landing Double glazed window to front, radiator, storage cupboard with radiator, doors to all bedrooms and bathroom.
Master bedroom Double glazed window to rear, radiator, door to:
Ensuite shower room Fitted suite comprising corner shower with drencher shower head and additional hand held shower unit, wash hand basin with mixer tap and storage cupboard under, glass splashback, low level wc with concealed cistern, wall light with shaver point, downlighters, extractor fan, heated ladder towel rail, Karndean flooring, obscure double glazed window to side.
Bedroom two Double glazed window to front, radiator.
Bedroom three Double glazed window to rear, radiator.
Bathroom Fitted suite comprising panel bath with mixer tap and shower over, low level wc with concealed cistern, wash hand basin with vanity surround with mixer tap, drawer and storage cupboard under, glass splashback, part tiled walls, Karndean flooring, heated towel rail, downlighters, extractor fan, wall light with shaver point, obscure double glazed window to side.
Outside
front garden Tarmac driveway providing parking for two cars, covered entrance vestibule with outside light, gates to both sides giving access to:
Rear garden Mostly laid to lawn with patio seating area, enclosed by panel fencing.
Viewings By appointment with Cole's Estate Agents East Grinstead
Property Location
Marketed by Coles Estate Agents
Disclaimer Property descriptions and related information displayed on this page are marketing materials provided by Coles Estate Agents. estateagents365.uk does not warrant or accept any responsibility for the accuracy or completeness of the property descriptions or related information provided here and they do not constitute property particulars. Please contact Coles Estate Agents for full details and further information.


