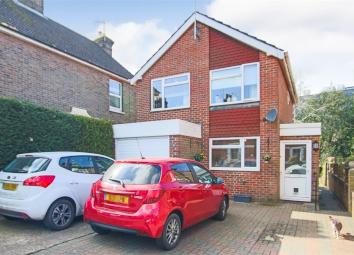Detached house for sale in East Grinstead RH19, 3 Bedroom
Quick Summary
- Property Type:
- Detached house
- Status:
- For sale
- Price
- £ 425,000
- Beds:
- 3
- County
- West Sussex
- Town
- East Grinstead
- Outcode
- RH19
- Location
- Cantelupe Road, East Grinstead, West Sussex RH19
- Marketed By:
- Garnham H Bewley
- Posted
- 2024-04-01
- RH19 Rating:
- More Info?
- Please contact Garnham H Bewley on 01342 821409 or Request Details
Property Description
Guide Price £425,000 - £450,000. Garnham H Bewley are delighted to offer for sale this fabulous three bedroomed, detached family home situated in a prime location within East Grinstead town centre. There is the bonus of a driveway with three off road parking spaces and a garage to the front. The property has a delightful conservatory and landscaped rear garden.
The property is situated in the ever popular market town of East Grinstead which enjoys a large range of shops and restaurants with stylish wine bars and a selection of pubs and popular Primary and Secondary schools. East Grinstead mainline railway station serves London Victoria via Southern rail and London Bridge via the Thameslink.
The ground floor accommodation consist of entrance porch housing the boiler, entrance hall with door to the refitted downstairs cloakroom and a door to the impressive and spacious lounge. The lounge enjoys French doors onto the conservatory with windows to the rear aspect. Off the lounge is the well-equipped kitchen fitted in a comprehensive range of wall and base level units with areas of work surfaces, one bowl sink/drainer with mixer tap, built in oven with four ring gas hob and cooker hood over, space for upright fridge/freezer, washing machine, tumble dryer and dishwasher and a window to the front aspect.
The first floor consists of three good sized bedrooms of which the master bedroom has space for plenty of bedroom furniture and a large window to the rear providing plenty of light. The three bedrooms are complemented by the family bathroom which is fitted in a white suite with an enclosed bath with Triton shower over, low level W.C, vanity style wash hand basin with storage under, heated towel rail, shaver point, part tiled walls and windows to the side aspect.
Outside to the front of the property is ample driveway parking for three cars which is extremely rare for a town centre location. There is access to the rear and a garage to the front. The rear garden enjoys two separate seating areas, an area of lawn, flowering plants, decked entertaining area and a good sized patio to the rear enjoying a southerly aspect.
Ground Floor
Entrance Porch
Entrance Hall
Downstairs Cloakroom
Lounge
16' 8" x 15' 9" (5.08m x 4.80m)
Kitchen
8' 6" x 9' 5" (2.59m x 2.87m)
Conservatory
18' x 9' 6" (5.49m x 2.90m)
First Floor
Landing
Master Bedroom
16' 8" x 9' 9" (5.08m x 2.97m)
Bedroom 2
9' 6" x 8' 2" (2.90m x 2.49m)
Bedroom 3
9' 6" x 8' 2" (2.90m x 2.49m)
Family Bathroom
Driveway
Garage
Rear Garden
Property Location
Marketed by Garnham H Bewley
Disclaimer Property descriptions and related information displayed on this page are marketing materials provided by Garnham H Bewley. estateagents365.uk does not warrant or accept any responsibility for the accuracy or completeness of the property descriptions or related information provided here and they do not constitute property particulars. Please contact Garnham H Bewley for full details and further information.


