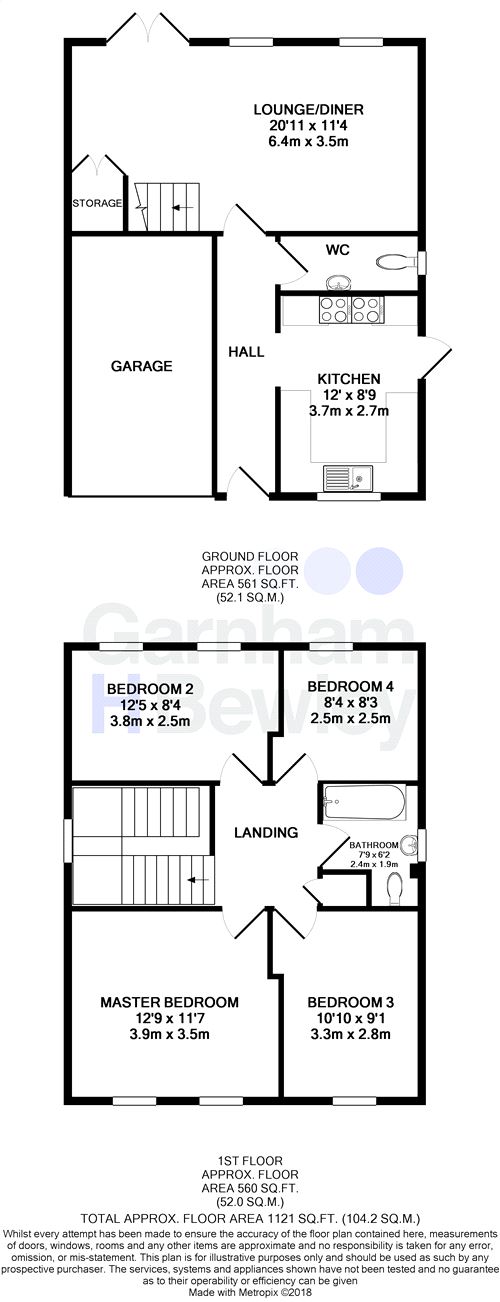Detached house for sale in East Grinstead RH19, 4 Bedroom
Quick Summary
- Property Type:
- Detached house
- Status:
- For sale
- Price
- £ 465,000
- Beds:
- 4
- County
- West Sussex
- Town
- East Grinstead
- Outcode
- RH19
- Location
- Farm Close, East Grinstead, West Sussex RH19
- Marketed By:
- Garnham H Bewley
- Posted
- 2018-09-12
- RH19 Rating:
- More Info?
- Please contact Garnham H Bewley on 01342 821409 or Request Details
Property Description
Guide Price £465,000 - £475,000. Garnham H Bewley are delighted to offer for sale this striking four double bedroomed mock Georgian style detached family home located in the ever popular Worsted Farm estate nearby the popular schools of Estcots primary and Sackville secondary school. The property is offered in excellent decorative order and is offered to the market with no onward chain.
The ground floor accommodation consists of front door to entrance hall, well-appointed downstairs W.C, fitted kitchen consisting of a comprehensive range of wall and base level units with area of work surface, one bowl sink/drainer with mixer tap; under unit lighting; space for range cooker; fridge/freezer; washing machine and dishwasher; part tiled walls; window to the front aspect and a door to the access. The spacious lounge/diner enjoys a lovely aspect over the rear garden with French doors onto the patio. There are two windows to the rear providing plenty of light. The first floor accommodation consists of four double bedrooms of which all have plenty of space for bedroom furniture and are complemented by the fully tiled family bathroom fitted in a white suite with a panel enclosed bath with shower over; glass shower screen; low level W.C; wash hand basin with mixer tap; chrome heated towel rail; inset ceiling lighting; tiled floor and a window to the side aspect.
Outside to the front of the property is a an area of lawn, side gate access, driveway and garage which has an up and over door, power ad light. The generous sized rear garden offers plenty of space for all the family. The garden is mainly laid to lawn with a variety of mature shrubs and flowering plants, a good sized patio and fenced enclosed offering great privacy. The property is within close proximity of local parks, woodlands and great bus routes.
Ground Floor
Entrance Hall
Lounge/Diner
20' 11" x 11' 4" (6.38m x 3.45m)
Kitchen
12' x 8' 9" (3.66m x 2.67m)
Downstairs Cloakroom
First Floor
Landing
Master Bedroom
12' 9" x 11' 7" (3.89m x 3.53m)
Bedroom 2
12' 5" x 8' 4" (3.78m x 2.54m)
Bedroom 3
10' 10" x 9' 1" (3.30m x 2.77m)
Bedroom 4
8' 4" x 8' 3" (2.54m x 2.51m)
Family Bathroom
7' 9" x 6' 2" (2.36m x 1.88m)
Front Garden
Garage
Rear Garden
Property Location
Marketed by Garnham H Bewley
Disclaimer Property descriptions and related information displayed on this page are marketing materials provided by Garnham H Bewley. estateagents365.uk does not warrant or accept any responsibility for the accuracy or completeness of the property descriptions or related information provided here and they do not constitute property particulars. Please contact Garnham H Bewley for full details and further information.


