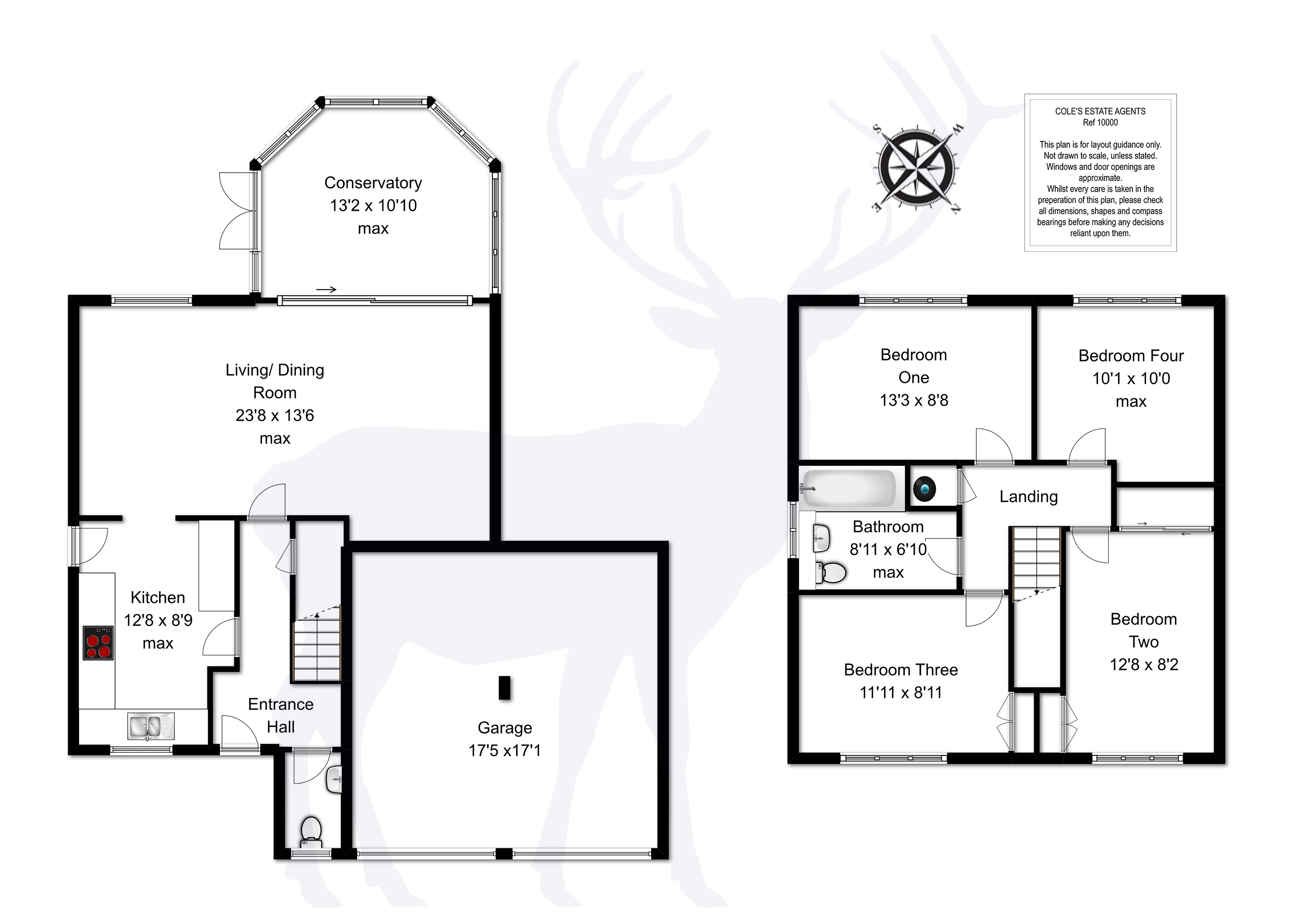Detached house for sale in East Grinstead RH19, 4 Bedroom
Quick Summary
- Property Type:
- Detached house
- Status:
- For sale
- Price
- £ 525,000
- Beds:
- 4
- Baths:
- 1
- Recepts:
- 2
- County
- West Sussex
- Town
- East Grinstead
- Outcode
- RH19
- Location
- Hillary Close, East Grinstead RH19
- Marketed By:
- Coles Estate Agents
- Posted
- 2024-04-01
- RH19 Rating:
- More Info?
- Please contact Coles Estate Agents on 01342 821101 or Request Details
Property Description
Accommodation The property is entered via a composite door with obscure glazed panel opening into:
Entrance hall Telephone point, radiator, understairs storage cupboard, stairs to first floor, doors to kitchen, living room and.
Cloakroom Low level wc, wash hand basin, double glazed window to front.
Kitchen Range of wall and base with contrasting worksurfaces, inset 1.5 bowl sink with mixer tap, under cupboard lighting, integrated slimline dishwasher, space and plumbing for washing machine, space for under counter fridge, four ring electric hob with extractor fan over, built in oven, double glazed leaded window to front, door to side with double glazed obscured panel, opening to:
Living/ dining room Double glazed window to rear, two radiators, television point, satellite point, feature electric fireplace with stone surround, mantle and hearth, double glazed sliding door into:
Conservatory Part stone, part double glazed construction with windows to side and rear overlooking the garden and woodland beyond, patio doors to the side, tiled flooring.
First floor
landing Doors to all bedrooms and bathroom, loft access, airing cupboard housing the hot water cylinder and slatted shelving.
Bedroom one Double glazed windows to rear, radiator.
Bedroom two Built in wardrobe with hanging rail, shelving and mirrored sliding doors, built in storage cupboard with hanging rail and shelving, double glazed windows to front and side, radiator.
Bedroom three Radiator, built in wardrobe with hanging rails and shelving, double glazed window to front.
Bedroom three Double glazed window to rear, radiator, aerial point.
Bathroom Fitted suite comprising panel bath with shower over, low level w/c, pedestal wash hand basin, part tiled walls, radiator with towel rail over, double glazed obscured window to side.
Outside
front garden Block paved driveway leading to the double garage with up and over doors, paved pathway leading to the front door with covered vestibule, lawn area with mature shrub borders, side gate leading to:
Rear garden Mostly laid to lawn with patio seating area, paved path leading to the garden shed, mature shrub borders, gate leading out to Ashplat woods, all enclosed by panel and post and rail fencing.
Viewings Viewings by appointment with Cole's Estate Agents East Grinstead
Property Location
Marketed by Coles Estate Agents
Disclaimer Property descriptions and related information displayed on this page are marketing materials provided by Coles Estate Agents. estateagents365.uk does not warrant or accept any responsibility for the accuracy or completeness of the property descriptions or related information provided here and they do not constitute property particulars. Please contact Coles Estate Agents for full details and further information.


