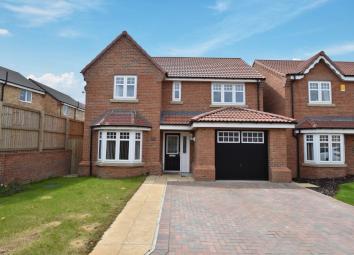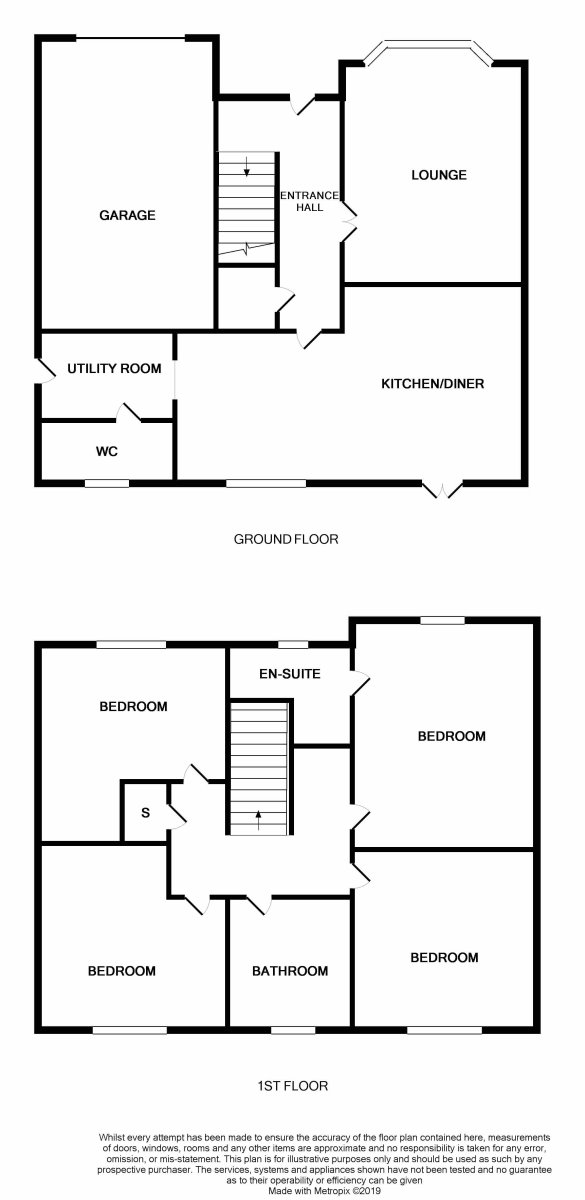Detached house for sale in Dewsbury WF12, 4 Bedroom
Quick Summary
- Property Type:
- Detached house
- Status:
- For sale
- Price
- £ 279,995
- Beds:
- 4
- Baths:
- 2
- Recepts:
- 1
- County
- West Yorkshire
- Town
- Dewsbury
- Outcode
- WF12
- Location
- Rosewood Drive, Dewsbury WF12
- Marketed By:
- Tudor Sales & Lettings Ltd.
- Posted
- 2024-04-01
- WF12 Rating:
- More Info?
- Please contact Tudor Sales & Lettings Ltd. on 0113 427 9064 or Request Details
Property Description
A truly immaculate four bedroom detached home positioned in Dewsbury. This fine home is to a very high standard throughout and comprises in brief: - entrance hallway, a stunning kitchen diner, utility room, wc and lounge. First floor: - landing, Master bedroom with en-suite, three further bedrooms and a bathroom. Benefits from double glazed windows and gas central heating. Externally a block paved driveway provides off road parking which leads to integral garage. To the rear a fully enclosed low maintenance garden with artificial turf and patio area. Located close to both Wakefield and Dewsbury, this first class home is ideally positioned for commuting via the M1 and M62. Call Tudor Sales & Lettings for more information or to arrange a viewing!
Kitchen / Diner 21.16' x 10.99' (6.45m x 3.35m)
A stunning kitchen diner fitted with a range of wall and base units. Laminated worktops and upstands. Stainless steel sink and chrome mixer tap. Integrated oven, gas hob and extractor over. Integral appliances including fridge freezer and a dishwasher. Tiled flooring. Central heating radiator. Space for dining table. Double glazed French doors and window to the rear.
Lounge 13.78' x 9.61' (4.20m x 2.93m)
Double glazed bay window to front. Central heating radiator. Television point.
Master Bedroom 14.60' x 9.61' (4.45m x 2.93m)
Double glazed window to front. Central heating radiator. Fitted mirrored wardrobe. Door to en-suite.
En - Suite 7.91' x 6.30' (2.41m x 1.92m)
Tiled shower cubicle. Push button wc. Wash hand basin with chrome tap. Part tiled walls. Tiled flooring. Central heating radiator. Double glazed window.
Bedroom 13.58' x 10.43' (4.14m x 3.18m)
Central heating radiator. Double glazed window.
Bedroom 10.47' x 9.55' (3.19m x 2.91m)
Central heating radiator. Double glazed window.
Bedroom 10.33' x 8.43' (3.15m x 2.57m)
Central heating radiator. Double glazed window.
Bathroom 7.15' x 6.79' (2.18m x 2.07m)
Fitted with three piece suite comprising of: - bath. Push button wc. Wash hand basin and chrome taps. Tiled flooring. Part tiled walls. Central heating radiator. Double glazed window.
External
Externally a block paved driveway provides off road parking which leads to integral garage. To the rear a fully enclosed low maintenance garden with artificial turf and patio area.
Property Location
Marketed by Tudor Sales & Lettings Ltd.
Disclaimer Property descriptions and related information displayed on this page are marketing materials provided by Tudor Sales & Lettings Ltd.. estateagents365.uk does not warrant or accept any responsibility for the accuracy or completeness of the property descriptions or related information provided here and they do not constitute property particulars. Please contact Tudor Sales & Lettings Ltd. for full details and further information.


