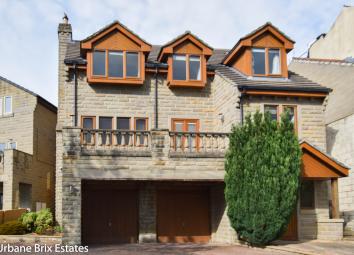Detached house for sale in Dewsbury WF12, 5 Bedroom
Quick Summary
- Property Type:
- Detached house
- Status:
- For sale
- Price
- £ 274,995
- Beds:
- 5
- County
- West Yorkshire
- Town
- Dewsbury
- Outcode
- WF12
- Location
- The Pines Earlsheaton, Dewsbury WF12
- Marketed By:
- Urbane Brix Estates
- Posted
- 2024-04-21
- WF12 Rating:
- More Info?
- Please contact Urbane Brix Estates on 0161 506 9619 or Request Details
Property Description
Urbane Brix Estates are pleased to present to the market this stunning five bedroom detached property for sale in Earlsheaton ? A small village near the centre of Dewsbury, West Yorkshire. Bright and spacious throughout, we believe that this property is the perfect opportunity for a family ready to move in.
Externally, the front of the property offers a double garage and a driveway providing space for three plus vehicles. To the rear of the property is an attractive garden. Internally, to the first floor, is a generously sized hall, utility room, lounge, WC and kitchen. To the second floor, the property offers a reception room, five bedrooms including an en-suite and a three piece family bathroom.
The Pines is situated in an area that is served by excellent transport links such as the Highfield Reformed Church bus stop (7 minute walk) and Dewsbury train station (25 minute walk). Area also benefits from a number of public parks, schools and shops.
Viewing is essential as we are expecting a high level of interest! To arrange a viewing, call Urbane Brix Estates on today!
Front External
To the front of the property is a driveway providing space for three plus vehicles and a double garage featuring over electric doors.
Hall
Ground floor hall benefits from door leading to utility room, door leading to garage and stairs to first floor. Second floor landing features double glazed French doors leading to front balcony.
Utility Room
Practical utility room currently features a range of base and eye level units with work surfaces providing subtle storage for household items and appliances.
Lounge
Spacious and bright lounge featuring three double glazed windows, one overlooking the front aspect of the property and two overlooking the side aspect of the property, illuminating the room with natural light and further expanding the space. Also features a new gas fireplace creating cosy ambience for those comfy nights in. Room provides door to rear lobby enabling access to WC. Benefits from neut
WC
WC cloakroom incorporates low level WC and hand wash basin. Benefits from double glazed window ensuring sufficient ventilation.
Kitchen
This beautifully presented kitchen is currently fitted with a range of base and eye level units with work surfaces. Currently features a double glazed window overlooking the rear aspect of the property and double glazed French doors located to the rear aspect of the property filling the room with natural light. Room also benefits from tile flooring.
Reception Room
Additional sizeable room, with scope to equip as a study or any other recreational or functional purpose. Benefits from a double glazed window overlooking the front aspect of the property providing the room with natural light.
Bedroom One
En-suite bedroom located to the front of the property features a double glazed window providing the room with natural light. Room benefits from cosy carpet flooring.
En-Suite
En-suite features a double glazed window facing the rear aspect of the property providing the room with natural light and sufficient ventilation. Currently comprising of low level WC, hand wash basin and a corner shower cubicle.
Bedroom Two
Well-sized bedroom featuring cosy carpet flooring. Room benefits form a double glazed window overlooking the front aspect of the property.
Bedroom Three
This bedroom boasts a double glazed window overlooking the rear aspect of the property filling the room with natural light. Room features a cosy carpet and built in wardrobes.
Bedroom Four
Generously sized bedroom located to the rear of the property. Room benefits from built in wardrobes and cosy carpet flooring.
Bedroom Five
Bedroom features a double glazed window overlooking the front aspect of the property illuminating the room with natural light. Room is finished with carpet floor covering.
Bathroom
Spacious and bright three piece family bathroom comprising of freestanding bath, low level WC, pedestal hand wash basin and a heated towel rail. Bathroom benefits from tile flooring and a window facing the rear aspect of the property ensuring natural light and sufficient ventilation.
Rear External
To the rear of the property is a garden providing decked area with enough room for garden furniture. Ideal space for entertaining family and friends during the summer.
Property Location
Marketed by Urbane Brix Estates
Disclaimer Property descriptions and related information displayed on this page are marketing materials provided by Urbane Brix Estates. estateagents365.uk does not warrant or accept any responsibility for the accuracy or completeness of the property descriptions or related information provided here and they do not constitute property particulars. Please contact Urbane Brix Estates for full details and further information.

