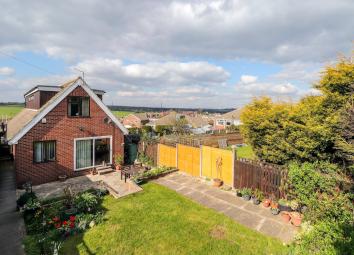Detached house for sale in Dewsbury WF12, 3 Bedroom
Quick Summary
- Property Type:
- Detached house
- Status:
- For sale
- Price
- £ 200,000
- Beds:
- 3
- Baths:
- 1
- Recepts:
- 2
- County
- West Yorkshire
- Town
- Dewsbury
- Outcode
- WF12
- Location
- Chidswell Lane, Dewsbury WF12
- Marketed By:
- Richard Kendall
- Posted
- 2024-04-08
- WF12 Rating:
- More Info?
- Please contact Richard Kendall on 01924 842410 or Request Details
Property Description
Providing deceptively spacious and versatile accommodation is this detached family home with three double bedrooms, study and a large gated driveway with integral double garage.
The accommodation comprises, entrance porch, inner hallway, lounge, dining room with opening into the breakfast kitchen, ground floor double bedroom and guest w.C. To the first floor two double bedrooms, study and family bathroom. Outside the property has a spacious driveway providing ample off street parking leading to a double integral garage. A further garden area has a paved seating area with lawn and established borders.
The property is well placed for local amenities including shops and schools, local bus routes are nearby and motorway access.
An early viewing comes highly recommended both inside and out. All viewings by prior appointment only.
Accommodation
entrance porch Two hardwood entrance doors with glazed inserts. Of brick construction with hardwood window, tiled floor and hardwood door to the inner hallway with glazed side screen.
Inner hallway Staircase to the first floor landing and doors to the lounge, dining room, bedroom three and downstairs w.C.
Lounge 17' 7" x 11' 9" (5.38m x 3.59m) Hardwood double glazed window, hardwood sliding double glazed patio doors to the garden, central heating radiator, varnished hardwood floorboards and a living flame gas fire with brick and tiled hearth and brick surround. Wall light point.
Dining room 11' 10" x 8' 7" (3.63m x 2.64m) Hardwood double glazed window enjoying far reaching rooftop views, varnished floorboards, central heating radiator and opening off to the kitchen/breakfast room.
Kitchen/breakfast room 15' 10" x 8' 7" (4.85m x 2.63m) Two hardwood double glazed windows on a dual aspect. Fitted kitchen with a range of wall and base units with laminate work surface and tiled splash back. Sink and drainer, space with electric point for an oven and hob, spaces with plumbing for a washing machine and dishwasher, space for a tall fridge/freezer, tile effect laminate flooring and central heating radiator.
Downstairs W.C. 7' 10" x 2' 7" (2.40m x 0.80m) Two piece suite comprising low flush w.C. And wash basin. Hardwood double glazed frosted window and central heating radiator.
Bedroom three 11' 3" x 8' 8" (3.45m x 2.65m) including wardrobes Fitted wardrobes with overbed storage cupboards, varnished floor boards, central heating radiator and hardwood double glazed window.
First floor landing A bright and spacious landing with three hardwood double glazed windows. Doors to two bedrooms, study and house bathroom/w.C. Central heating radiator.
Bedroom one 11' 11" x 11' 6" (3.64m x 3.51m) including wardrobes and storage units Hardwood double glazed window, central heating radiator and varnished floorboards.
Bedroom two 11' 10" x 11' 6" (3.63m x 3.51m) Hardwood double glazed window enjoying far reaching rooftop views and central heating radiator.
Study 5' 7" x 5' 5" (1.71m x 1.66m) Hardwood double glazed frosted window.
House bathroom/W.C. 9' 6" x 5' 6" (2.90m x 1.69m) Three piece suite comprising low flush w.C., pedestal wash basin and panelled bath with shower hose attachment. Fully tiled walls, central heating radiator and two hardwood double glazed frosted windows.
Outside The property is set within a generous plot having a large tarmacadam gated off street parking area with gravelled section, providing access to an integral double garage with twin up and over doors, power and lighting. A paved stairwell provides access to the entrance porch. The property also has a landscaped garden with paved seating area, lawn and mature planted borders.
Viewings To view please contact our Ossett office and they will only be too pleased to arrange a suitable appointment.
EPC rating To view the full Energy Performance Certificate please call into one of our six local offices.
Layout plans These floor plans are intended as a rough guide only and are not to be intended as an exact representation and should not be scaled. We cannot confirm the accuracy of the measurements or details of these floor plans.
Property Location
Marketed by Richard Kendall
Disclaimer Property descriptions and related information displayed on this page are marketing materials provided by Richard Kendall. estateagents365.uk does not warrant or accept any responsibility for the accuracy or completeness of the property descriptions or related information provided here and they do not constitute property particulars. Please contact Richard Kendall for full details and further information.


