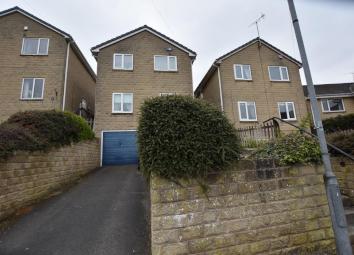Detached house for sale in Dewsbury WF12, 3 Bedroom
Quick Summary
- Property Type:
- Detached house
- Status:
- For sale
- Price
- £ 150,000
- Beds:
- 3
- Baths:
- 2
- Recepts:
- 1
- County
- West Yorkshire
- Town
- Dewsbury
- Outcode
- WF12
- Location
- Sandiway Bank, Dewsbury WF12
- Marketed By:
- The Property Perspective
- Posted
- 2019-05-05
- WF12 Rating:
- More Info?
- Please contact The Property Perspective on 0161 219 8557 or Request Details
Property Description
Priced to sell now - great value extended detached house! The ground floor living accommodation includes large living room, kitchen dining room, conservatory, three first floor bedrooms, family bathroom, extra shower room, front driveway parking leading to a single garage & private rear gardens.
Entrance Hall
Stairs rising to first, doors to living and kitchen
Living Room (5.4 x 3.3 (17'8" x 10'9"))
Two double glazed leaded light windows to front aspect, carpeted flooring
Kitchen/Dining Room (5.3 x 2.5 (17'4" x 8'2"))
The kitchen area is fitted with matching wall and base units with work surfaces over, gas hob, electric oven. The Dining Area has double glazed doors to the Conservatory, space for dining table and chairs and carpeted flooring
Conservatory (3.5 x 3.2 (11'5" x 10'5" ))
Brick built base and fully double glazed
Landing
Access to all rooms, loft access
Bedroom One (3.4 x 3.3 (11'1" x 10'9"))
Double glazed leaded light windows to front aspect, carpeted flooring, built in storage.
Bedroom Two (3.7 x 2.7 (12'1" x 8'10"))
Double glazed windows rear aspect, carpeted flooring, built in storage.
Bedroom Three (2.2 x 1.9 (7'2" x 6'2"))
Double glazed leaded light window to front aspect, carpeted flooring
Family Bathroom
Matching bathroom suite with panelled bath, low level wc, hand wash basin
Shower Room
Walk in shower, low level wc, wash hand basin
Wc
Low level wc, wash hand basin
Outside
The rear gardens are laid to lawn and have mature shrub and flower borders. There is gated side access to both sides. To the front of the property there is a single Garage [5.0 x 2.9] with power and light and driveway parking
Property Location
Marketed by The Property Perspective
Disclaimer Property descriptions and related information displayed on this page are marketing materials provided by The Property Perspective. estateagents365.uk does not warrant or accept any responsibility for the accuracy or completeness of the property descriptions or related information provided here and they do not constitute property particulars. Please contact The Property Perspective for full details and further information.


