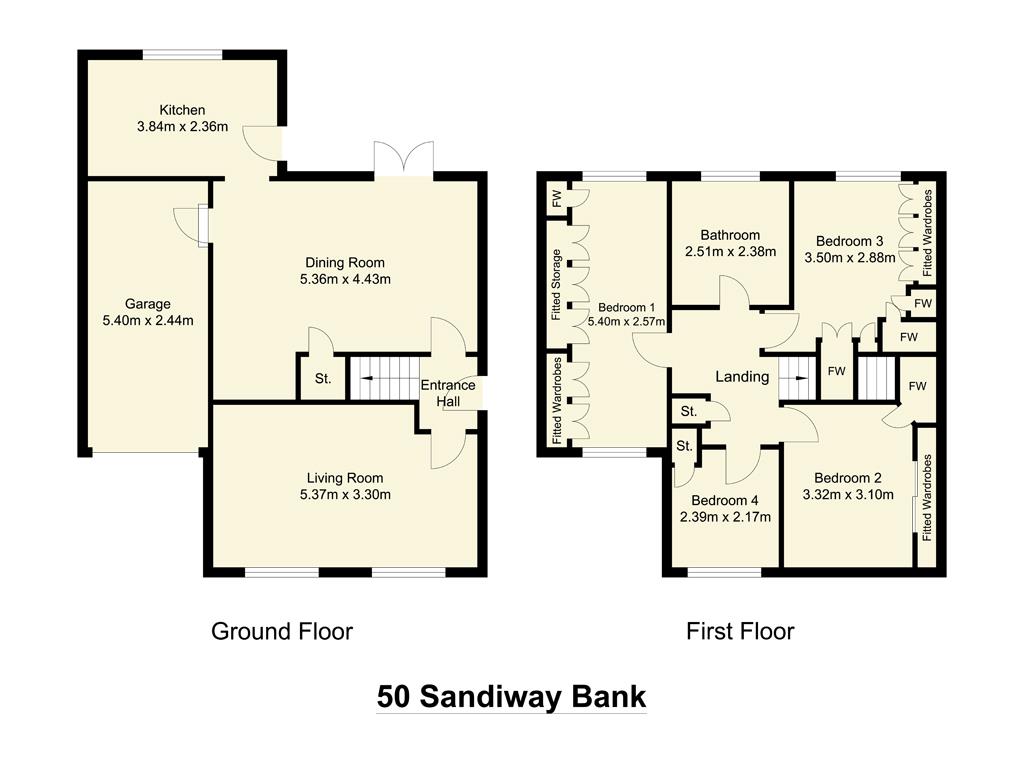Detached house for sale in Dewsbury WF12, 4 Bedroom
Quick Summary
- Property Type:
- Detached house
- Status:
- For sale
- Price
- £ 274,995
- Beds:
- 4
- Baths:
- 2
- Recepts:
- 1
- County
- West Yorkshire
- Town
- Dewsbury
- Outcode
- WF12
- Location
- Sandiway Bank, Dewsbury WF12
- Marketed By:
- Adams Estates
- Posted
- 2024-04-28
- WF12 Rating:
- More Info?
- Please contact Adams Estates on 01924 842063 or Request Details
Property Description
We are pleased to offer for sale this 4 Bedroom Detached Executive Home. The property is well presented and features: Entrance Hall, Lounge, Separate Dining Room, Fitted Kitchen, 4 First Floor Bedrooms and Family Bathroom/Wc. Gas Fired Central Heating and Double Glazing. To the outside there are gardens to both front and rear. The rear benefits from an open aspect over fields. Drive and garage.
Entrance hall
Side entrance door into hall. Stairs, door to:
Lounge - 5'3" (1.6m) x 3'3" (0.99m)
Double glazed windows, gas fire with feature wooden surround and marble effect inset and hearth, radiator, coving to ceiling with ceiling rose.
Dining room - 5'3" (1.6m) x 3'4" (1.02m)
radiator, coving to ceiling, double glazed double doors to rear, open plan to:
Fitted kitchen - 3'8" (1.12m) x 2'3" (0.69m)
Fitted with a matching range of base and eye level units with round edged worktops, sink unit with single drainer and mixer tap, plumbing for automatic washing machine, fitted electric oven, built-in four ring gas hob with extractor hood over, double glazed window, door to rear.
Landing
Store Cupboard and Access to roof space. Door to:
Bedroom 1 - 5'3" (1.6m) x 2'5" (0.74m)
Double glazed window to front, fitted with a range of wardrobes and over bed cupboards, ceiling spot lights, radiator.
Bedroom 2 - 3'3" (0.99m) x 3'0" (0.91m)
Double glazed window, fitted wardrobes, radiator.
Bedroom 3 - 3'4" (1.02m) x 2'8" (0.81m)
Fitted with a range of wardrobes, Double glazed window, radiator.
Bedroom 4 - 2'3" (0.69m) x 2'1" (0.64m)
Double glazed window, built-in storage cupboard, radiator.
Family bathroom
Fitted with three piece suite comprising corner bath, pedestal wash hand basin, ceramic tiled walls, double glazed window, radiator.
Garage
Integral garage with power and light connected, Up and over door.
Outside
To the front, open plan landscaped front garden with gravelled garden area. Tarmac driveway to the side leading to garage and providing off-road parking for three cars.Enclosed rear garden, mainly paved patio/seating area, range of plants and shrubs, overlooking the adjoining fields with open views.
Notice
Please note we have not tested any apparatus, fixtures, fittings, or services. Interested parties must undertake their own investigation into the working order of these items. All measurements are approximate and photographs provided for guidance only.
Property Location
Marketed by Adams Estates
Disclaimer Property descriptions and related information displayed on this page are marketing materials provided by Adams Estates. estateagents365.uk does not warrant or accept any responsibility for the accuracy or completeness of the property descriptions or related information provided here and they do not constitute property particulars. Please contact Adams Estates for full details and further information.


