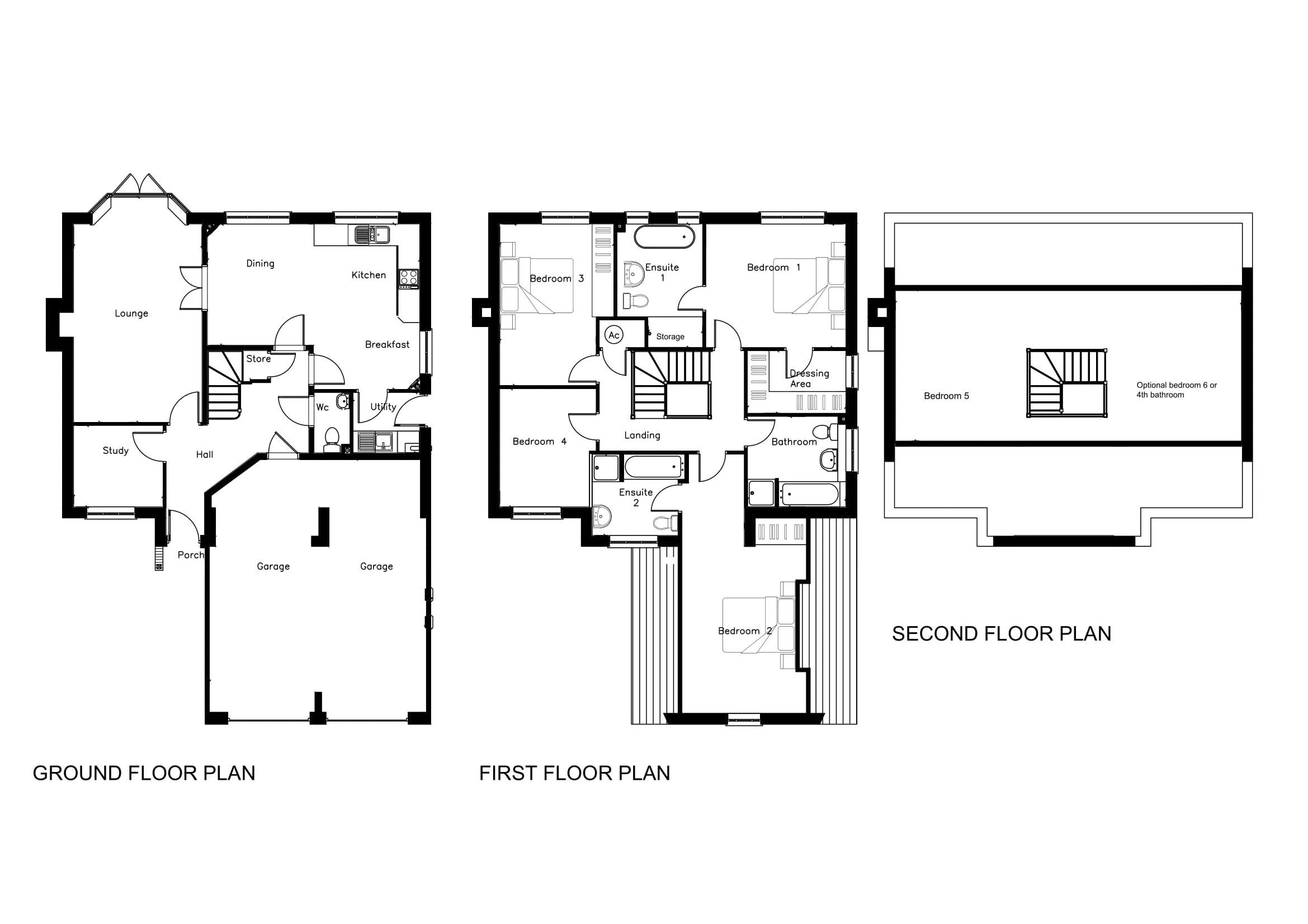Detached house for sale in Denbigh LL16, 5 Bedroom
Quick Summary
- Property Type:
- Detached house
- Status:
- For sale
- Price
- £ 395,000
- Beds:
- 5
- Baths:
- 4
- Recepts:
- 3
- County
- Denbighshire
- Town
- Denbigh
- Outcode
- LL16
- Location
- St. Davids Road, Denbigh LL16
- Marketed By:
- Williams Estates
- Posted
- 2024-04-11
- LL16 Rating:
- More Info?
- Please contact Williams Estates on 01745 400893 or Request Details
Property Description
Log onto rightmove on a desktop computer for a virtual tour** A one-off opportunity to live in one of the most prestigious areas of Denbigh on St Davids Lane. We are proud to bring to the market a small and private development called The Limes, St Davids Lane. The Limes will consist of just 4 executive homes. They can be built to suit with either 5 or 6 bedrooms and either 3 or 4 bathrooms. They can also be offered with double integral garage or additional living or workshop space. They offer open plan modern living with generous spaces for the whole family.
The homes are currently being constructed and will be available from Autumn 2018. They will come complete with flooring, carpets, landscaping, marble kitchen worktops and log burning fires, plus much more.
Only 3 are available to purchase, with one already sold. If you purchase these off-plan, you will be able to choose your preferred colour schemes, as well as kitchen and bathroom fittings. Other luxury options as well as alterations available upon request.
The site, which is the former Rectory at the rear of St Davids Church offers unrivalled views of the Clwydian range, with an abundance of recreational and farming land surrounding the site. This unique spot which is in the heart of the town, yet on the periphery of it with private access and no through roads is an envious position of the recently accoladed “Best market town in Wales”.
The site entrance will be secured with electronic solid wooden gates, with access only to residents and CCTV entry for visitors. All homes will have full CCTV and security alarms installed. At the centre of the site will be a stone water fountain centre piece feature that will complete the executive offering these houses will provide.
Prices Start At £395,000
Lounge (20' 3'' x 11' 6'' (6.17m x 3.50m))
Kitchen (19' 1'' x 14' 10'' (5.81m x 4.52m))
Utility Room (6' 0'' x 0' 0'' (1.83m x 0.00m))
Study (8' 0'' x 7' 4'' (2.44m x 2.23m))
Garage (22' 9'' x 19' 6'' (6.93m x 5.94m))
Bedroom One (16' 8'' x 12' 7'' (5.08m x 3.83m) (inc dressing area))
Bedroom Two (15' 2'' x 11' 9'' (4.62m x 3.58m))
Bedroom Three (14' 6'' x 10' 3'' (4.42m x 3.12m))
Bedroom Four (10' 7'' x 8' 1'' (3.22m x 2.46m))
Bedroom Five (31' 1'' x 13' 7'' (9.47m x 4.14m))
Family Bathroom (8' 10'' x 8' 1'' (2.69m x 2.46m))
Ensuite 1 (11' 1'' x 8' 10'' (3.38m x 2.69m))
En Suite (8' 10'' x 7' 4'' (2.69m x 2.23m))
Property Location
Marketed by Williams Estates
Disclaimer Property descriptions and related information displayed on this page are marketing materials provided by Williams Estates. estateagents365.uk does not warrant or accept any responsibility for the accuracy or completeness of the property descriptions or related information provided here and they do not constitute property particulars. Please contact Williams Estates for full details and further information.


