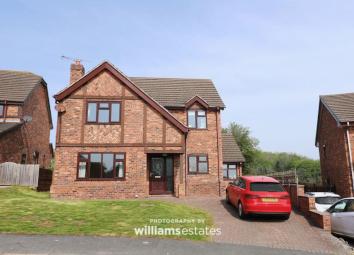Detached house for sale in Denbigh LL16, 5 Bedroom
Quick Summary
- Property Type:
- Detached house
- Status:
- For sale
- Price
- £ 265,000
- Beds:
- 5
- Baths:
- 4
- Recepts:
- 3
- County
- Denbighshire
- Town
- Denbigh
- Outcode
- LL16
- Location
- Bryn Onnen, Denbigh LL16
- Marketed By:
- Williams Estates
- Posted
- 2024-04-09
- LL16 Rating:
- More Info?
- Please contact Williams Estates on 01745 400893 or Request Details
Property Description
A superior detached family house, in a much sought after residential area, close to the town centre. The accommodation boasting three spacious reception rooms, modern fitted kitchen, large conservatory, utility room, downstairs cloakroom, four good sized bedrooms, master with en suite and modern family bathroom. Having the added benefits of full uPVC double glazing throughout, Gas combination boiler, fully alarmed, gardens to front and rear and ample off road parking. Viewing highly recommended. EPC Rating tbc.
Accommodation
Double glazed front door with obscure feature glass and two obscure glazed window panels adjacent leads into:
Entrance Hallway
Having power points, radiator, wall unit, stone tiled flooring, telephone point and stairs off.
Living Room (16' 0'' x 12' 4'' (4.87m x 3.76m))
Offering feature fireplace with gas fire and inset lighting, television point, radiator, laminate flooring, power points, inset spotlights and double glazed window to the front.
Cloakroom (6' 5'' x 3' 1'' (1.95m x 0.94m))
With wash hand vanity basin, low flush W.C, tiled to half, radiator, continued stone tiled flooring and obscure double glazed window to the front.
Kitchen (13' 3'' x 10' 7'' (4.04m x 3.22m))
Offering a range of modern wall drawer and base units with worktop over, space for fridge freezer, void for dishwasher, stainless steel sink with bowl and half, extractor hood, radiator, power points, under stairs storage cupboard, tiled to half, continued stone tiled flooring, inset spotlights, double glazed window to the side and into the conservatory.
Utility Room (6' 5'' x 6' 3'' (1.95m x 1.90m))
Having plumbing for washing machine and dryer, stainless steel sink, tiled to half, power points, tiled flooring and double glazed window to the side with further double glazed single door.
Dining Room (12' 4'' x 9' 0'' (3.76m x 2.74m))
Having inset spotlights, power points, radiator, tiled flooring, brick built breakfast bar, television point and opening into the conservatory.
Conservatory (24' 6'' x 11' 8'' (7.46m x 3.55m))
Being a large light open plan living space with laminate flooring, radiators, power points, television point, double glazed windows around with further glazed french doors leading to the rear patio.
Bedroom 5 (13' 3'' x 7' 10'' (4.04m x 2.39m))
Downstairs bedroom offering fitted wardrobes, radiator, power points, loft access hatch, inset spotlights and double glazed window to the front.
Shower Room (7' 10'' x 3' 10'' (2.39m x 1.17m))
Having vanity wash hand basin, heated towel rail, shower cubicle, tiled to ceiling, tiled flooring and obscure double glazed window to the rear.
Landing
With power point, loft access hatch and doors off.
Master Bedroom (12' 6'' x 11' 6'' (3.81m x 3.50m))
Offering fitted wardrobes for ample storage space, radiator, power points and double glazed window to the front.
En-Suite (8' 10'' x 3' 1'' (2.69m x 0.94m))
A modern suite with low flush W.C, vanity wash hand basin, shower cubicle, heated towel rail, tiled to ceiling, tiled flooring and obscure double glazed window to the side.
Bedroom 2 (11' 9'' x 8' 6'' (3.58m x 2.59m))
Having fitted wardrobes and desk unit, radiator, power points, airing cupboard and double glazed window to the front.
Bedroom 3 (8' 10'' x 9' 11'' (2.69m x 3.02m))
Having fitted wardrobes, radiator, power points and double glazed window to the rear.
Bedroom 4 (9' 1'' x 8' 5'' (2.77m x 2.56m))
Currently used as a study offering fitted wardrobe and desk unit, power points, radiator and double glazed window to the rear.
Family Bathroom (8' 2'' x 5' 6'' (2.49m x 1.68m))
Offering a modern white suite with low flush W.C, corner shower, paneled bath, vanity wash hand basin for ample storage, tiled to ceiling, tiled flooring, heated towel rail and obscure double glazed window to the rear.
Outside
The property is approached by a paved driveway and the front garden being mainly laid to lawn.
The rear garden is fully enclosed with outstanding views of the Clwydian range and Denbigh Castle. Having a paved patio area, raised decked area to enjoy Al-fresco dining, garden which is laid to lawn, raised borders stocked with a variety of shrubs and trees bounded by timber fencing for a private aspect.
Property Location
Marketed by Williams Estates
Disclaimer Property descriptions and related information displayed on this page are marketing materials provided by Williams Estates. estateagents365.uk does not warrant or accept any responsibility for the accuracy or completeness of the property descriptions or related information provided here and they do not constitute property particulars. Please contact Williams Estates for full details and further information.

