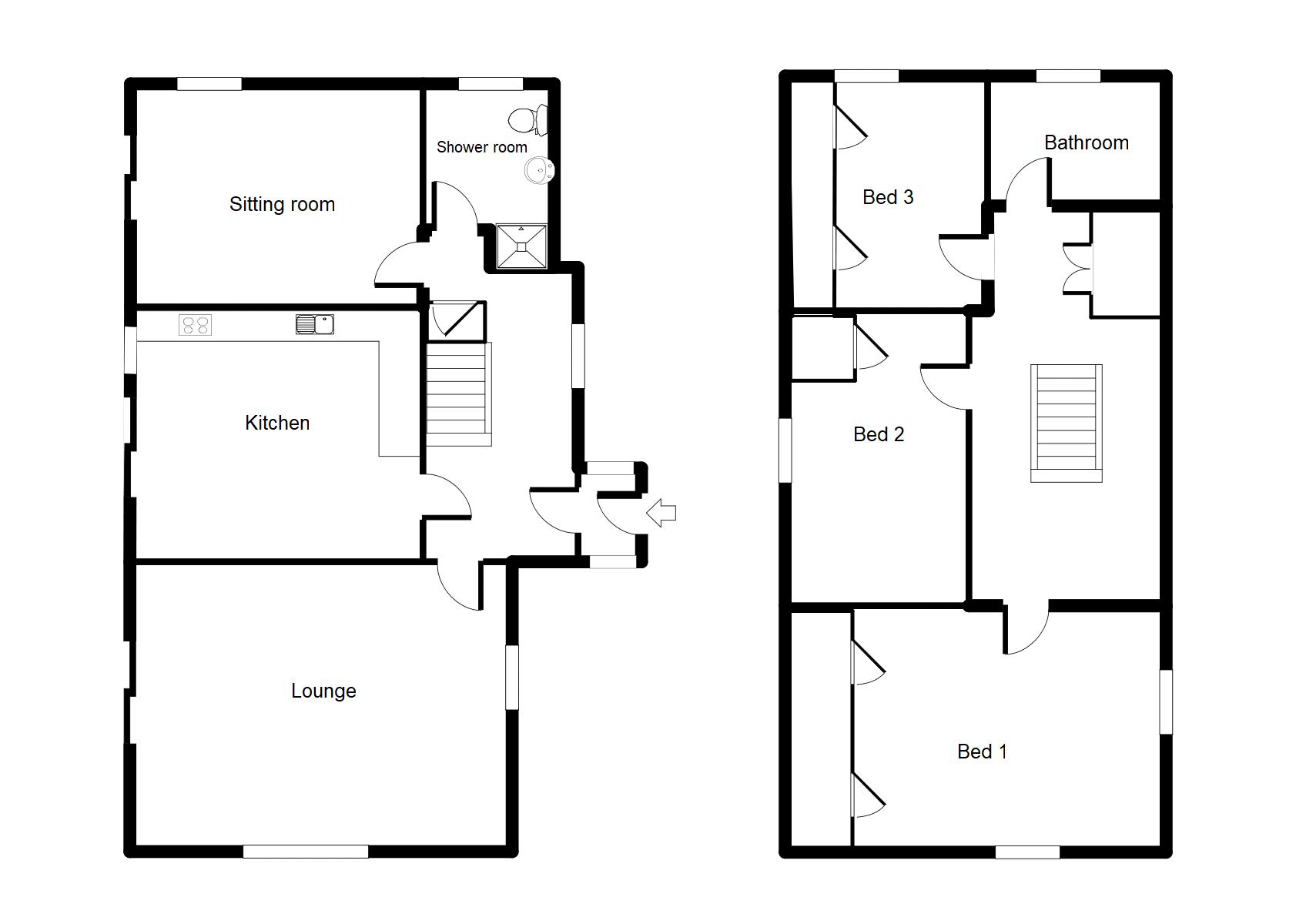Detached house for sale in Denbigh LL16, 3 Bedroom
Quick Summary
- Property Type:
- Detached house
- Status:
- For sale
- Price
- £ 225,000
- Beds:
- 3
- Baths:
- 2
- Recepts:
- 2
- County
- Denbighshire
- Town
- Denbigh
- Outcode
- LL16
- Location
- Post Office Lane, Denbigh LL16
- Marketed By:
- Williams Estates
- Posted
- 2024-04-12
- LL16 Rating:
- More Info?
- Please contact Williams Estates on 01745 400893 or Request Details
Property Description
Available For Sale with No Chain.....A spacious three bedroom detached home located in a prominent position within Denbigh Town sitting on a large plot with a rear sunny garden with views across the roof tops. The property comprises entrance hallway living room, sun room, kitchen, further sitting room, downstairs shower room, three bedrooms and bathroom. Added benefits include ample off road parking with a large driveway and large garage below for ample storage. Walking distance to local shops, schools, bus routes and leisure facilities. Viewing is highly recommended. EPC Rating tbc.
Accommodation
Timber glazed double doors leads into:
Entrance Porch
With timber glazed windows to each side, door into:
Entrance Hall (14' 11'' x 7' 0'' (4.54m x 2.13m))
With radiator, power points, door leads down to garage/ storage room and timber glazed window to the side.
Kitchen (14' 10'' x 12' 11'' (4.52m x 3.93m))
Offering a range of wall, drawer and base units with worktop over, stainless steel sink, four ring gas hob and integrated oven, tiled splashbacks, radiator, power points, timber glazed window to the side and further sliding doors to the side.
Living Room (19' 4'' x 14' 8'' (5.89m x 4.47m))
With radiators, power points, television point, double glazed window to the front and side and further glazed sliding doors leads to the side sunroom.
Sitting Room (13' 0'' x 11' 6'' (3.96m x 3.50m))
Having radiator, power points, tiled flooring, timer glazed window to the rear and sliding doors leading to the side sunroom.
Cloakroom (8' 4'' x 6' 6'' (2.54m x 1.98m))
A white suite with low flush W.C, wash hand basin, shower cubicle, boiler, radiator, tiled to half, tiled flooring and timber glazed window to the side.
Landing
With storage cupboard, oak feature ceiling, power points, radiator and doors off to further accommodation.
Bedroom 1 (15' 8'' x 15' 2'' (4.77m x 4.62m))
Having eaves storage for ample space, radiator, power points, telephone point, timber glazed window to the front and velux window to the side.
Bedroom 2 (14' 10'' x 9' 5'' (4.52m x 2.87m))
Offering storage cupboard, radiator, power points and Velux window to the side.
Bedroom 3 (11' 10'' x 10' 5'' (3.60m x 3.17m))
Having storage cupboard for ample hanging space, radiator, power points and timber glazed window to the rear.
Family Bathroom (6' 4'' x 6' 3'' (1.93m x 1.90m))
With low flush W.C, vanity wash hand basin, timber splashbacks and timber glazed window to the rear.
Outside
The front of the property is approached via a tarmacadam driveway for ample off road parking.
Steps lead up to the main patio entrance, greenhouse, large sun room surrounds the property to enjoy a further sitting area or a perfect destination to grow several plants/ vegetable patches.
The rear offers a lawned area with a mixture of trees and shrubs bounded by timber fencing for privacy.
Property Location
Marketed by Williams Estates
Disclaimer Property descriptions and related information displayed on this page are marketing materials provided by Williams Estates. estateagents365.uk does not warrant or accept any responsibility for the accuracy or completeness of the property descriptions or related information provided here and they do not constitute property particulars. Please contact Williams Estates for full details and further information.


