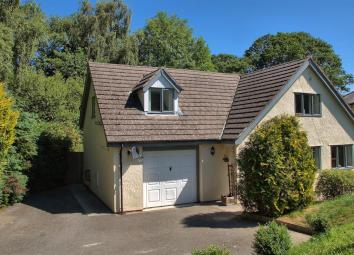Detached house for sale in Denbigh LL16, 4 Bedroom
Quick Summary
- Property Type:
- Detached house
- Status:
- For sale
- Price
- £ 290,000
- Beds:
- 4
- Baths:
- 2
- County
- Denbighshire
- Town
- Denbigh
- Outcode
- LL16
- Location
- Llansannan, Denbigh LL16
- Marketed By:
- Monopoly Buy Sell Rent - Chester
- Posted
- 2024-04-12
- LL16 Rating:
- More Info?
- Please contact Monopoly Buy Sell Rent - Chester on 01244 988812 or Request Details
Property Description
The beautifully presented 4 bed detached family home is quite simply stunning and is a must see.
The village of Llansannan is approximately 10 miles from the A55 with easy access to St Asaph within 15 - 20 mins.
Llansannan is located between the market towns of Denbigh and Abergele both with a wide range of shops, supermarkets and amenities. Ideal for those wanting to pursue an active lifestyle as there are many local footpaths and the house is within easy travelling distance to Brenig Reservoir as well as the Snowdonia National Park.
The accommodation comprises hall, large lounge, kitchen with integrated appliances and open plan to dining/family room, study, utility and WC to the ground floor.
The first floor offers master bedroom with en-suite, three further bedrooms and family bathroom. The property also offers driveway parking, garage and front and rear gardens
Lounge (6.39 x 4.85 (20'11" x 15'10"))
Very large and spacious lounge with, electric fire place, two decorative hanging lights, large double radiator two large double glazed window looking to front of property.
Study (3.27 x 2.33 (10'8" x 7'7"))
Ideal space for use as a study or play room, ample power outlets with single radiator.
Cloakroom (1.29 x 1.27 (4'2" x 4'1"))
Cloakroom/storage area with lighting.
Kitchen (4.35 x 3.35 (14'3" x 10'11"))
This beautifully laid out kitchen has an abundance of natural light with its 2 large windows looking out to the rear of the garden and the valley. Copious amounts of works space along with plenty of storage, Down lights from ceiling and under cupboards. Integrated fridge freezer, dishwasher. Halogen hob and built in double electric cooker with over head concealed extraction. Tiled floor with partial tiled walls. Leading through to dining area.
Dining Room (3.36 x (11'0" x ))
A beauful space looking out to the rear of the garden and patio area with the stunning views of the valley and hills. Spacious with a single radiator and multiple power outlets. Double glazed sliding door leading to patio and rear garden.
Utility (2.11 x 2.24 (6'11" x 7'4"))
Leading to garden and downstairs w/c, counter top space with single sink and draining board, wall mounted cupboards. Plumbing for washing machine and tumble dryer
Downstairs W/C (2.24 x 2.11 max (7'4" x 6'11" max))
Wash basin with splash back, w/c and single radiator
Hallway
Wooden front door with frosted glazing. The large hallway has ample built in storage under the stairs along with built in shelves, two large radiators with wooden flooring leading to all downstairs rooms
Bedroom 1 (4.13 x 4.10 (13'6" x 13'5"))
Large double room with large double glazed window looking over the front of the property, large double radiator.
Family Bathroom (2.81 x 2.14 (9'2" x 7'0"))
Towel radiator, pedestal sink with under storages, w/c, bath tub with mixer tap shower head attachment. Tiled floor and partial tiled walls
Master Bedroom (4.51 x 3.39 (14'9" x 11'1"))
Built in wardrobes, double glazed window looking over the rear or the property, leading to the en-suite.
En-Suite
Towel radiator, w/c, pedestal sink with storage cupboards, shower cubicle with mains feed mixer taps, tiled floor with half tiled walls.
Bedroom 3 (3.55 x 3.20 (11'7" x 10'5"))
Single radiator, large double glazed looking to side of house
Bedroom 4 (4.40 x 2.00 (14'5" x 6'6"))
Double radiator, double glazed window with views to the front of the property.
Landing (6.47 x 3.53 (21'2" x 11'6"))
Spacious landing area with ample space for cabinets/ wall units. Built in storage cupboard.
Garage (4.22 x 6.81 (13'10" x 22'4"))
Up and over door to front of property, Oil fired combination boiler with lighting and ample power points
Gardens
Ample off road parking enclosed with a gate to the front of the property, the gardens are mainly lawned with timber fencing to the boundary. Fully stocked mature flower beds and bordered to one side by a wooded area leading down to fields and with views of the River Aled and hill beyond.
Property Location
Marketed by Monopoly Buy Sell Rent - Chester
Disclaimer Property descriptions and related information displayed on this page are marketing materials provided by Monopoly Buy Sell Rent - Chester. estateagents365.uk does not warrant or accept any responsibility for the accuracy or completeness of the property descriptions or related information provided here and they do not constitute property particulars. Please contact Monopoly Buy Sell Rent - Chester for full details and further information.


