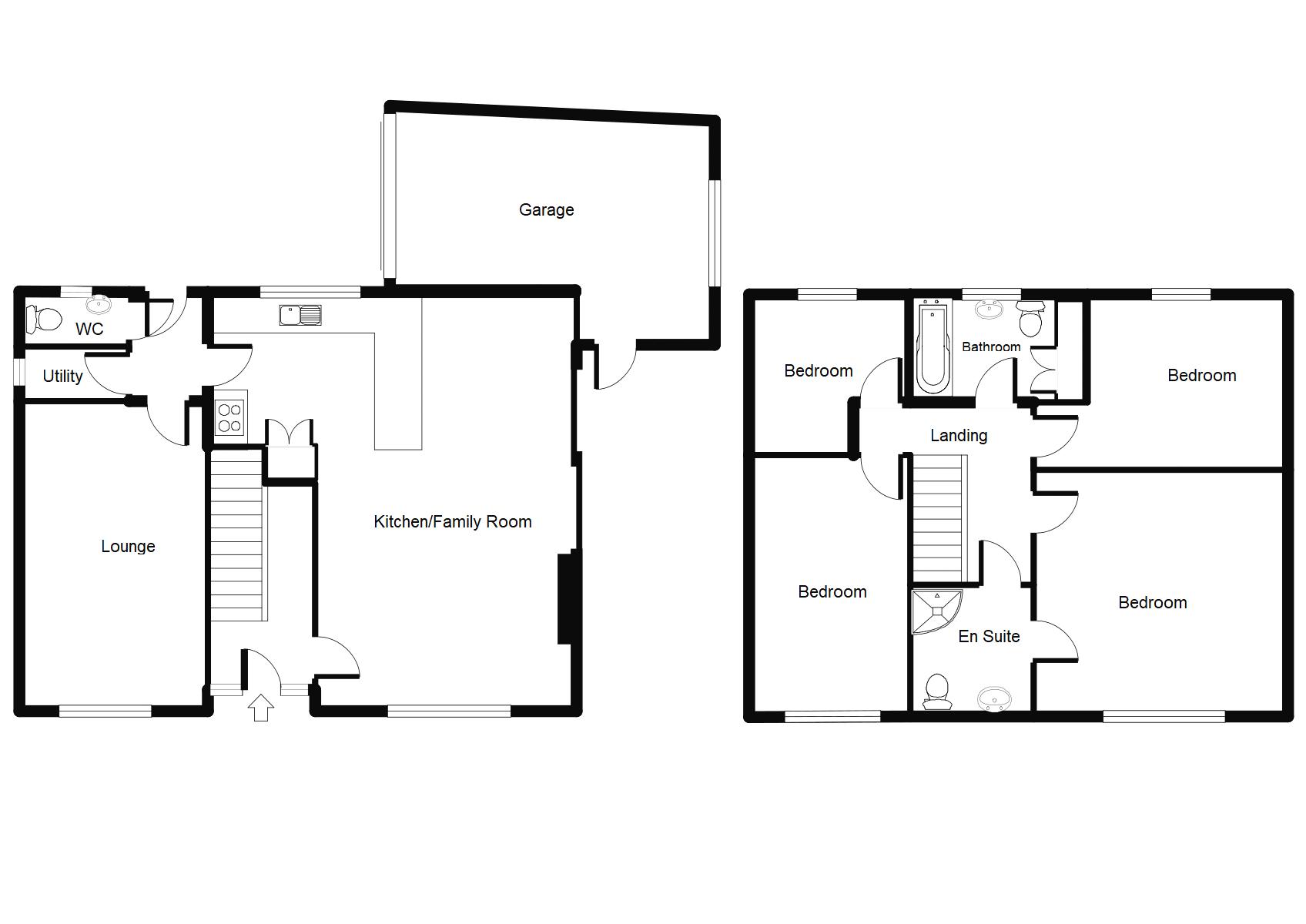Detached house for sale in Denbigh LL16, 4 Bedroom
Quick Summary
- Property Type:
- Detached house
- Status:
- For sale
- Price
- £ 275,000
- Beds:
- 4
- Baths:
- 2
- Recepts:
- 2
- County
- Denbighshire
- Town
- Denbigh
- Outcode
- LL16
- Location
- Gernant, Llanrhaeadr, Denbigh LL16
- Marketed By:
- Williams Estates
- Posted
- 2018-12-12
- LL16 Rating:
- More Info?
- Please contact Williams Estates on 01745 400893 or Request Details
Property Description
Available for sale, a newly modern refurbished detached house located in the village of Llanrhaeadr, approximately equidistant of Denbigh and Ruthin. Located along a minor road and providing spacious accommodation which offers a modern open plan kitchen diner, living room, utility, cloakroom, four bedrooms one with en-suite and family bathroom. Further benefits include a newly fitted boiler and gas central heating system, garage and good size driveway providing ample off road parking. Viewing highly recommended to appreciate this property. No Chain. EPC Rating E47.
Accommodation
UPVC double glazed door leads into:
Entrance Hall
With under stairs storage cupboard, radiator, power points, stairs and doors off.
Living Room (17' 10'' x 8' 11'' (5.43m x 2.72m))
Offering power points, radiator and double glazed uPVC windows to the front and side.
Kitchen/Diner (20' 9'' x 11' 2'' (6.32m x 3.40m))
Being a modern open plan kitchen/diner which offers modern wall drawer and base units with worktop over, integrated electric four ring hob with extractor hood over, stainless steel sink with bowl and half drainer, integrated dishwasher, space for fridge freezer, larder cupboard, power points, radiator, integrated spotlights, laminate flooring, breakfast bar and uPVC double glazed windows to the rear.
Sitting Room (23' 11'' x 14' 5'' (7.28m x 4.39m))
An open plan sitting room with the kitchen/ diner off.
Having modern electric fire, television and telephone point, power points, radiator, uPVC double glazed window to the front and side elevation and uPVC double glazed sliding patio doors leading out to the side patio area.
Rear Porch
Having uPVC obscure glazed back door to the rear and doors off.
Utility Room
With plumbing for washing machine, shelving and double glazed window to the side.
Cloakroom (5' 10'' x 2' 11'' (1.78m x 0.89m))
Offering low flush W.C., wash hand basin, newly installed boiler, power point and uPVC obscure double glazed window to the rear.
Landing
Having power points, loft access hatch and doors off to further accommodation.
Bedroom 1 (13' 9'' x 13' 7'' (4.19m x 4.14m))
Offering power points, radiator, uPVC double glazed windows to the side and front and door to en-suite.
En-Suite (7' 2'' x 6' 8'' (2.18m x 2.03m))
With access also from landing.
Offering corner shower, low flush W.C, vanity wash hand basin with ample base unit storage, heated towel rail and double glazed window to the front.
Bedroom 2 (14' 5'' x 8' 11'' (4.39m x 2.72m))
With power points, radiator and uPVC double glazed window to the front.
Bedroom 3 (10' 0'' x 11' 0'' (3.05m x 3.35m))
With power points, radiator and uPVC double glazed window to the rear.
Bedroom 4 (8' 11'' x 9' 0'' (2.72m x 2.74m))
With power points, radiator and uPVC double glazed window to the rear.
Family Bathroom (7' 6'' x 5' 6'' (2.28m x 1.68m))
Offering a white modern three piece suite with low flush W.C., wash hand basin, panelled bath, storage cupboard, tiled to half, heated towel rail and double glazed window to the rear.
Garage (17' 10'' x 8' 11'' (5.43m x 2.72m))
With electric up and over door, power, lighting, double glazed window to the side and uPVC double glazed single door for further access.
Outside
The front of the property is approached by a good sized tarmac driveway for ample off road parking bounded by timber fencing and small stone wall, also with slate boarders.
Timber gate leads into the side garden with a modern slabbed area for easy maintenance, single door leads into the garage.
The rear of the property offers more off road parking for one vehicle and access to the garage through an electric up and over door.
Property Location
Marketed by Williams Estates
Disclaimer Property descriptions and related information displayed on this page are marketing materials provided by Williams Estates. estateagents365.uk does not warrant or accept any responsibility for the accuracy or completeness of the property descriptions or related information provided here and they do not constitute property particulars. Please contact Williams Estates for full details and further information.


