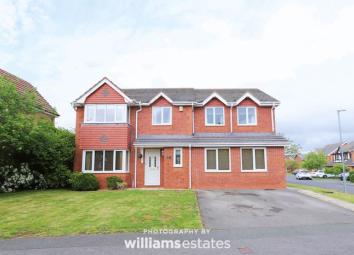Detached house for sale in Denbigh LL16, 5 Bedroom
Quick Summary
- Property Type:
- Detached house
- Status:
- For sale
- Price
- £ 275,000
- Beds:
- 5
- Baths:
- 4
- Recepts:
- 3
- County
- Denbighshire
- Town
- Denbigh
- Outcode
- LL16
- Location
- Ffordd Caledfryn, Denbigh LL16
- Marketed By:
- Williams Estates
- Posted
- 2024-04-12
- LL16 Rating:
- More Info?
- Please contact Williams Estates on 01745 400893 or Request Details
Property Description
A superior five bedroom detached family home in a favoured residential area, convenient to local schools, leisure centre and town centre. The accommodation offers three reception rooms, modern fitted kitchen, good sized utility room, living room/ diner, five bedrooms, two with en-suites and family bathroom. Added benefits include gas central heating and double glazed windows throughout. To the outside, larger than average well presented gardens to both front and rear and dual aspect driveway for ample off road parking. This property is well presented throughout therefore internal viewing is recommended to appreciate this perfect family home. EPC Rating tbc.
Accommodation
UPVC door leads into:
Entrance Hallway (10' 9'' x 5' 9'' (3.27m x 1.75m))
A light open hallway with power points, radiator and stairs off to the first floor accommodation.
Cloakroom (5' 7'' x 3' 1'' (1.70m x 0.94m))
Having radiator, low flush w.C, wash basin, tiled floor, radiator and double glazed window to the front.
Living Room (14' 2'' x 11' 3'' (4.31m x 3.43m))
Offering feature marble fireplace with inset gas fire, radiator, power points and double glazed box bay window to the front elevation.
Dining Room (11' 3'' x 9' 7'' (3.43m x 2.92m))
Having power points, radiator and double glazed French doors to the rear patio area.
Kitchen/Breakfast Room (17' 8'' x 13' 0'' (5.38m x 3.96m))
Offering a range of modern wall, drawer and base units with granite worktop over, space for american sized fridge freezer, stainless steel under mounted sink, four ring gas hob with extractor hood over, electric oven, integrated dishwasher, wall mounted radiator, power points, half tiled walls, tiled flooring and uPVC window to the rear elevation enjoying views over the garden.
Sitting Room (15' 7'' x 13' 5'' (4.75m x 4.09m))
Having radiator, power points and two uPVC window to the front elevation.
Utility Room (13' 1'' x 7' 8'' (3.98m x 2.34m))
Having tiled flooring, radiator, power points, plumbing for washing machine and drier, 'Worcester' combination boiler, double glazed window to the rear elevation and further glazed door to the rear elevation.
Landing
With airing cupboard for ample storage space, radiator, power points, loft access hatch and doors to further accommodation.
Master Bedroom (13' 6'' x 13' 2'' (4.11m x 4.01m))
A light master bedroom with a range of modern fitted wardrobes, inset spotlights, power points, radiator and dual aspect uPVC windows to the front elevation.
Master Bedroom En-Suite (9' 9'' x 6' 5'' (2.97m x 1.95m))
Having low flush w.C, wash hand basin, double shower unit, heated towel rail, fully tiled walls, inset spotlights and obscure uPVC window to the rear elevation.
Bedroom 2 (13' 9'' x 9' 11'' (4.19m x 3.02m))
Having power points, radiator and double glazed window to the front elevation.
En-Suite (7' 7'' x 3' 2'' (2.31m x 0.96m))
Having low flush w.C, wash basin, shower cubicle, fully tiled walls, heated towel rail and obscure uPVC window to the side elevation.
Bedroom 3 (10' 10'' x 10' 0'' (3.30m x 3.05m))
Having power points, radiator, fitted wardrobes and double glazed window to the rear elevation.
Bedroom 4 (10' 0'' x 10' 0'' (3.05m x 3.05m))
Having power points, radiator, fitted wardrobes and double glazed window to the rear elevation.
Bedroom 5 (10' 10'' x 7' 9'' (3.30m x 2.36m))
Having power points, radiator and double glazed window to the front elevation.
Family Bathroom (9' 9'' x 8' 8'' (2.97m x 2.64m))
A four piece suite In white comprising low flush w.C, free standing bath, wash basin, corner shower unit, in spotlighting, heated towel rail, fully tiled walls and obscure uPVC window to the rear elevation.
Outside
The front of the property is approached via a good size driveway offering ample parking for several cars.
The rear of the property is mostly laid to lawn, bounded by fencing offering privacy and a sunny aspect.
Property Location
Marketed by Williams Estates
Disclaimer Property descriptions and related information displayed on this page are marketing materials provided by Williams Estates. estateagents365.uk does not warrant or accept any responsibility for the accuracy or completeness of the property descriptions or related information provided here and they do not constitute property particulars. Please contact Williams Estates for full details and further information.

