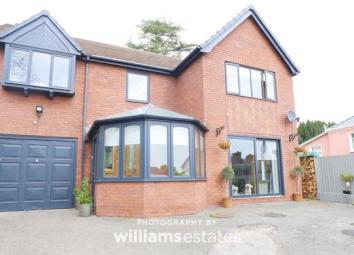Detached house for sale in Denbigh LL16, 5 Bedroom
Quick Summary
- Property Type:
- Detached house
- Status:
- For sale
- Price
- £ 355,000
- Beds:
- 5
- Baths:
- 3
- Recepts:
- 3
- County
- Denbighshire
- Town
- Denbigh
- Outcode
- LL16
- Location
- Llys Y Gamog, Park Street, Denbigh LL16
- Marketed By:
- Williams Estates
- Posted
- 2024-04-09
- LL16 Rating:
- More Info?
- Please contact Williams Estates on 01745 400893 or Request Details
Property Description
Williams Estates are Delighted to offer for sale this modern and elegant spacious family home, occupying a peaceful yet central position within the town in a popular residential area and enjoys beautiful views from the rear elevation towards the Clwydian Range. The accommodation comprises front conservatory, entrance hallway, living room, dining room, kitchen, cloakroom, five bedrooms, master with en-suite, family bathroom, garage and ample off road parking with garden to the rear. The property has been beautifully maintained by the present owners and ideal for a family looking for somewhere to move straight in. Denbigh is a historic market town situated in the Vale of Clwyd and provides a range of shopping facilities as well as leisure centre and golf club, the A55 is approximately 7 miles away for those commuters, offering excellent access along the North Wales Coast. EPC Rating tbc.
Accommodation
Timber double glazed door with glass panel leads into:
Front Conservatory (8' 11'' x 9' 7'' (2.72m x 2.92m))
A light sunny room to enjoy as an extra sitting room or porch, being brick built to half and timber double glazed windows around.
Entrance Hall (12' 8'' x 0' 0'' (3.86m x 0.00m))
(8'9" maximum width)
A light open plan hallway with stairs off, radiator, power points, oak effect laminate flooring, storage cupboard with ample storage space and shelving, double glazed window into the conservatory and doors off to further accommodation.
Living Room (19' 7'' x 11' 8'' (5.96m x 3.55m))
Offering feature fireplace with inset log burner and feature oak shelving, television point, radiator, power points double glazed window to the side, double glazed sliding doors leading out to the front and double timber doors leads to the dining room.
Dining Room (11' 8'' x 11' 8'' (3.55m x 3.55m))
Having radiator, power points, double glazed doors leading into the living room and double glazed window to the side.
Kitchen (15' 3'' x 9' 8'' (4.64m x 2.94m))
Offering modern wall drawer and base units with worktop over, electric cooker with four ring hob and extractor hood over, void for dishwasher, plumbing for washing machine, space for fridge/ freezer, stainless steel sink with mixer tap, tiled to half, vinyl flooring, wine rack storage, power points, radiator, timber double glazed window to the rear and uPVC double glazed door leading to the rear patio.
Sitting Room (11' 2'' x 8' 1'' (3.40m x 2.46m))
Currently used as a play room with 'Worcester' combination boiler, radiator, power points and double glazed window to the rear.
Cloakroom
With low flush W.C, wash hand basin, tiled splashback, wall unit and obscure double glazed window to the front.
Landing
With three large storage cupboards for ample storage space, radiator, power points, loft access hatch and doors off to further accommodation.
Master Bedroom (16' 6'' x 11' 8'' (5.03m x 3.55m))
A large sunny master bedroom with power points, radiator and double glazed window to the front.
En-Suite (11' 7'' x 5' 10'' (3.53m x 1.78m))
Offering a white suite with low flush W.C, wash hand basin, shower cubicle, vinyl flooring, radiator and double glazed window to the side.
Bedroom 2 (15' 3'' x 9' 8'' (4.64m x 2.94m))
Having radiator, power points and double glazed window to the rear.
Bedroom 3 (12' 0'' x 8' 5'' (3.65m x 2.56m))
Having radiator, power points and double glazed window to the front with a deep window sill.
Bedroom 4 (10' 6'' x 8' 5'' (3.20m x 2.56m))
With power points, radiator and double glazed window to the rear.
Bedroom 5 (7' 2'' x 5' 9'' (2.18m x 1.75m))
With radiator, power points and double glazed window to the rear.
Family Bathroom (11' 8'' x 8' 9'' (3.55m x 2.66m))
Offering a white suite with low flush W.C, wash hand basin, paneled bath, shower cubicle, vinyl flooring, radiator, tiled splash backs and double glazed window to the side.
Outside
The property is approached via a stone wall to the front which comes onto a block paved driveway. A low maintenance front garden being tarmacadam with walling to each side and timber fencing. Large garage with up an over door.
To the rear there is a paved patio area to enjoy a sunny aspect, feature area with slate and a mixed variety of shrubs with steps leading up to a good sized lawned area with continued paved pathway, timber fencing to each side allowing for plenty of privacy. To the side there is a low maintenance slabbed area giving way to the front of the property.
Directions
From Williams Estates Denbigh office, head right on Hall Square to merge onto Vale Street. Take the next right turn onto Peakes Lane, then left onto Park Street. The property can be found on the left hand side.
Property Location
Marketed by Williams Estates
Disclaimer Property descriptions and related information displayed on this page are marketing materials provided by Williams Estates. estateagents365.uk does not warrant or accept any responsibility for the accuracy or completeness of the property descriptions or related information provided here and they do not constitute property particulars. Please contact Williams Estates for full details and further information.


