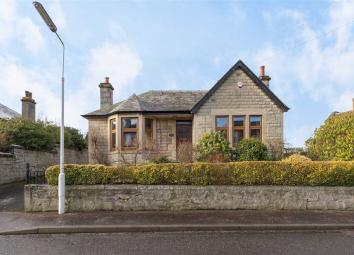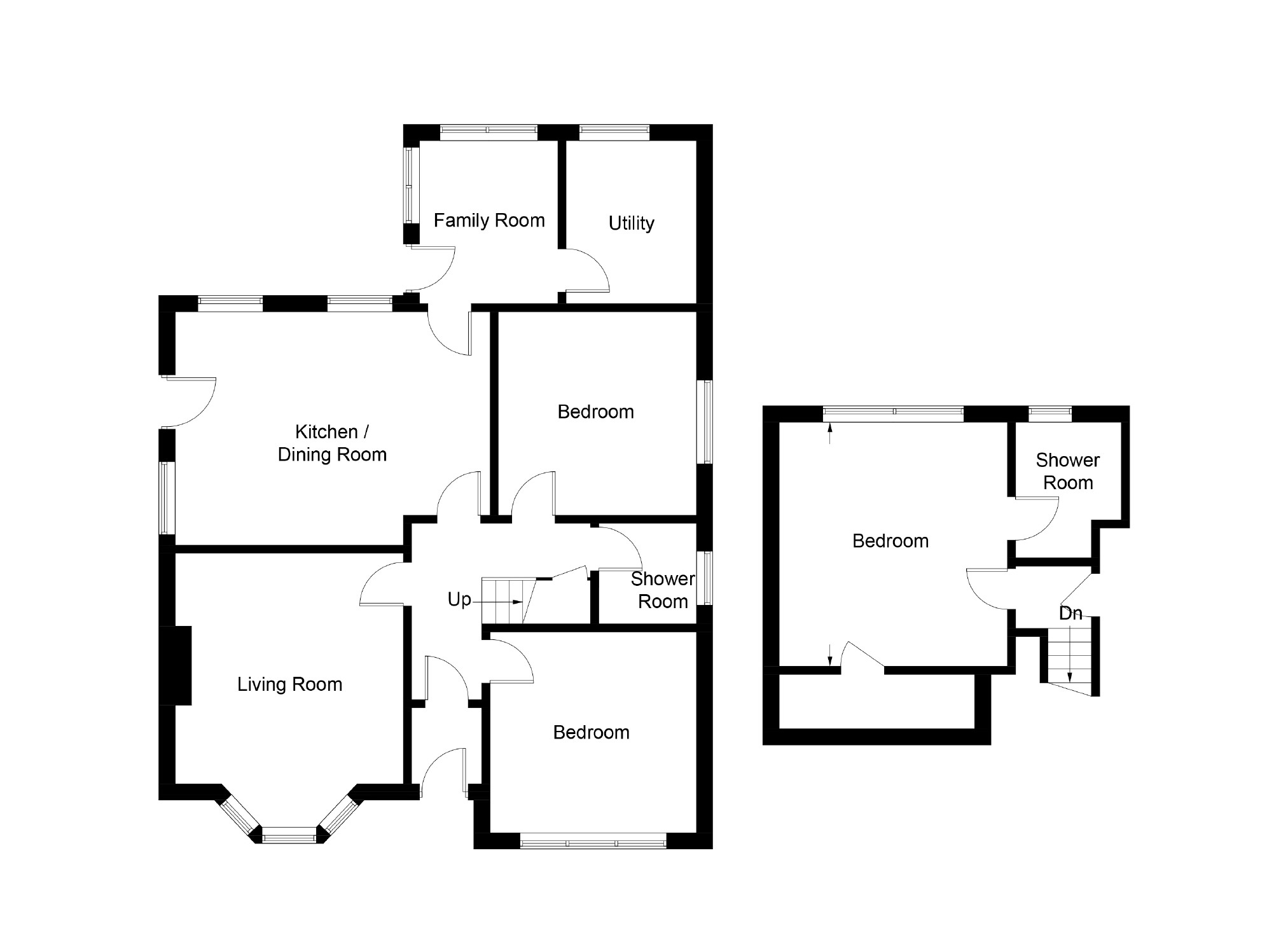Detached house for sale in Cupar KY15, 3 Bedroom
Quick Summary
- Property Type:
- Detached house
- Status:
- For sale
- Price
- £ 305,000
- Beds:
- 3
- Baths:
- 2
- Recepts:
- 3
- County
- Fife
- Town
- Cupar
- Outcode
- KY15
- Location
- West Park Road, Cupar, Fife KY15
- Marketed By:
- Thorntons Law LLP - Cupar
- Posted
- 2024-04-09
- KY15 Rating:
- More Info?
- Please contact Thorntons Law LLP - Cupar on 01334 408978 or Request Details
Property Description
Beautifully presented 3 Bedroom Detached Bungalow, situated in an elevated position in a highly sought-after area of Cupar and close to all local amenities including Bell Baxter High School, Elmwood College, St Columba's Primary School, Cupar Sports Centre and a short distance from Cupar railway station - making this an ideal home for a family.
Accommodation comprises: Entrance vestibule, L shaped hallway, bright and spacious lounge with lovely bay window and feature fireplace, dining kitchen with breakfast bar and integrated neff appliances included with ample space for a large dining table, sunroom leads off from the kitchen - a wonderful space to enjoy the garden views, utility room with wall and base mounted units with space for appliances, shower room which could easily be converted back in to a family bathroom if desired. A beautiful stairway with timber balustrade leads to the upper level and houses a generous storage area below. The property also benefits from gas central heating and double glazing.
The spacious master bedroom is located on the upper level of the property benefitting from built in storage cupboard and large wardrobes which would be included with the sale, master en-suite shower room with W.C and wash hand basin. There are a further two double bedrooms located on the ground floor one with large wardrobes providing hanging/shelving/storage space.
To the front of the property there is a driveway with space for approximately 3 vehicles and single garage with up and over door. Also a well maintained front garden area with mature shrubs, trees and
plants. To the rear of the property is a generous, enclosed and very private garden with brick built out buildings currently utilised as 1x bike store, 1x external laundry room and 1x timber kennel. There is also a timber summer house to be included with the sale.
A must view property which is in move in condition - Early viewing is highly recommended.
Lounge (5.18 x 4.26 (17'0" x 14'0"))
Dining Kitchen (6.32 x 3.85 (20'9" x 12'8"))
Sunroom (2.99 x 2.42 (9'10" x 7'11"))
Utility Room (3.01 x 2.56 (9'11" x 8'5"))
Master Bedroom (4.54 x 4.20 (14'11" x 13'9"))
Master En - Suite (2.50 x 2.04 (8'2" x 6'8"))
Bedroom 2 (6.35 x 4.36 (20'10" x 14'4"))
Bedroom 3 (3.50 x 3.35 (11'6" x 11'0"))
Bathroom (1.95 x 1.94 (6'5" x 6'4"))
Thorntons is a trading name of Thorntons llp. Note: While Thorntons make every effort to ensure that all particulars are correct, no guarantee is given and any potential purchasers should satisfy themselves as to the accuracy of all information. Floor plans or maps reproduced within this schedule are not to scale, and are designed to be indicative only of the layout and lcoation of the property advertised.
Property Location
Marketed by Thorntons Law LLP - Cupar
Disclaimer Property descriptions and related information displayed on this page are marketing materials provided by Thorntons Law LLP - Cupar. estateagents365.uk does not warrant or accept any responsibility for the accuracy or completeness of the property descriptions or related information provided here and they do not constitute property particulars. Please contact Thorntons Law LLP - Cupar for full details and further information.


