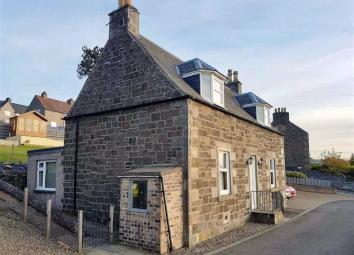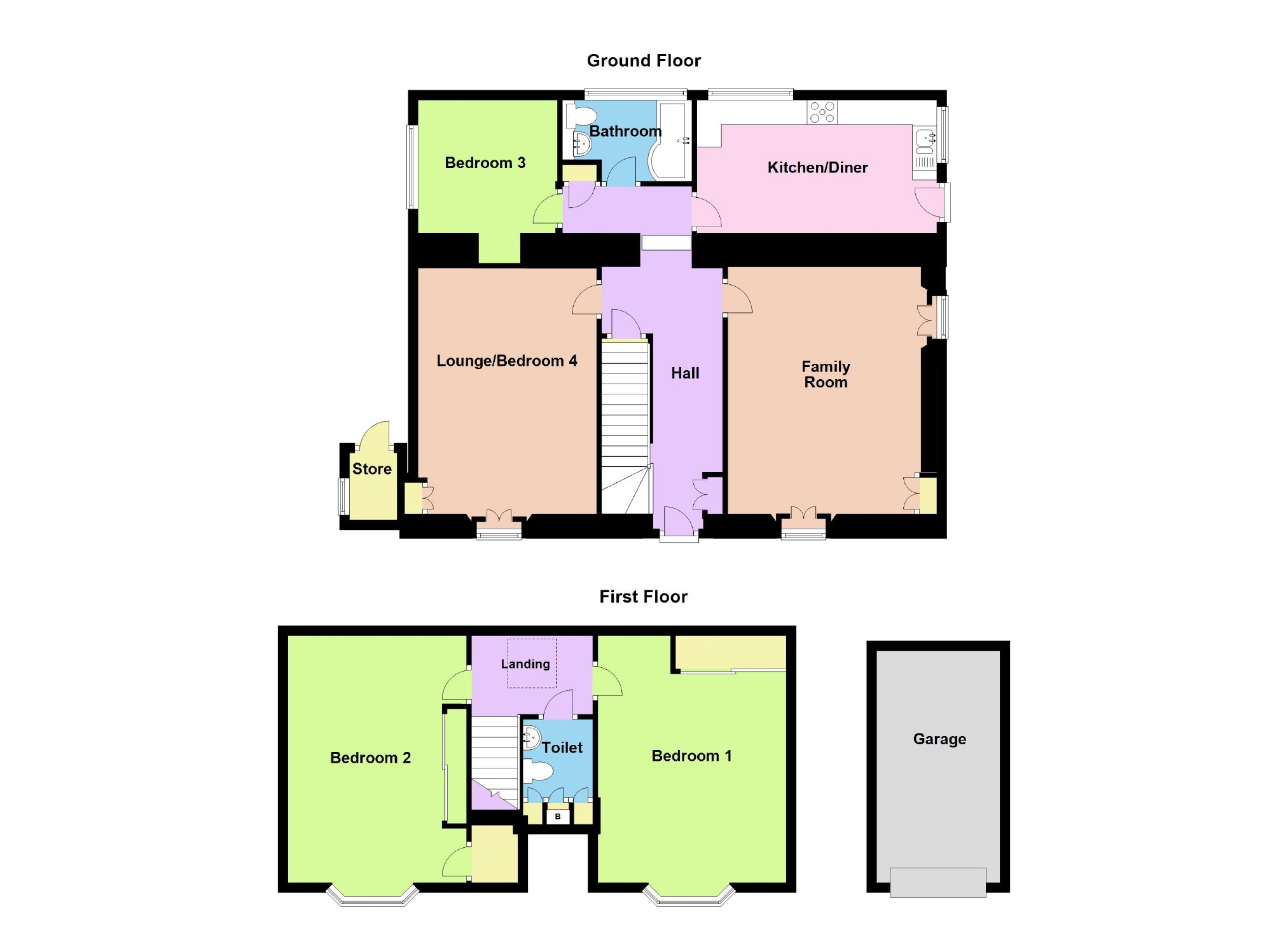Detached house for sale in Cupar KY14, 3 Bedroom
Quick Summary
- Property Type:
- Detached house
- Status:
- For sale
- Price
- £ 185,000
- Beds:
- 3
- Baths:
- 2
- Recepts:
- 2
- County
- Fife
- Town
- Cupar
- Outcode
- KY14
- Location
- Banklands Farm House, Woodriffe, Newburgh, Fife KY14
- Marketed By:
- Rollos Law LLP
- Posted
- 2024-04-01
- KY14 Rating:
- More Info?
- Please contact Rollos Law LLP on 01334 845068 or Request Details
Property Description
Banklands Farm House is an attractive stone built detached villa which is located in a stunning elevated position offering views toward the Tay estuary.
The bright property offers superb spacious accommodation.
All doors on the ground floor have been replaced and a high level of work to the rear garden has been carried out.
A double-glazed door leads into the hallway. Built-in storage housing the meters. Shallow press.
The family/dining room offers windows to the front and side. Illuminated display unit.
The lounge has a window to the front. Multi fuel stove. Illuminated display unit.
The breakfasting kitchen is fitted with light coloured base and wall units with complementing work surfaces and stainless steel sink with drainer. Windows to the rear and side and door out to the garden. Rangemaster stove. Recess lighting. Space for washing machine. Breakfast bar.
The double bedroom on the ground level offers a triple window to the side. Recess area.
The bathroom is fitted with a W.C., wash hand basin, bath with mixer shower over. Opaque window. Recess lighting. Wet wall.
A staircase leads to the upper level. Large velux window.
The second bedroom offers a feature bay window overlooking the Tay Estuary. Built-in storage and storage into the eaves.
The third bedroom again offers a bay window with stunning viewings. Built-in storage.
The W.C. Is fitted with a W.C. And wash hand basin. Storage housing the central heating boiler. Access to the attic space which is partially floored.
There is a gas fired central heating system and all windows are double-glazed.
To the left of Banklands Farm House there is a gravel parking area. To the right there are two further parking spaces as well as a garage which is accessed by an up and over door.
The garden grounds are quite delightful with manicured lawn areas, seating areas, child's play area and summer house. Timber shed.
All fitted carpets, fitted floor covering, blinds, Rangemaster stove, timber shed and summerhouse will be included in the marketing price.
Family Room (3.98 x 5.13 (13'1" x 16'10"))
Lounge (5.17 x 3.73 (17'0" x 12'3"))
Breakfasting Kitchen (2.78 x 4.95 (9'1" x 16'3"))
Bedroom (2.78 x 3.43 (9'1" x 11'3"))
Bedroom (5.21 x 3.74 (17'1" x 12'3"))
Bedroom (3.92 x 5.22 (12'10" x 17'2"))
Bathroom (2.73 x 1.73 (8'11" x 5'8"))
W.C. (1.48 x 1.64 (4'10" x 5'5"))
Mains water, drainage, electric and gas are connected to the property.
Prospective purchasers/tenants should note that unless their interest in the property is intimated to the subscribers following inspection, the subscribers cannot guarantee that notice of a closing date will be advised and consequently the property may be sold/let without notice. The subscribers are not bound to accept the highest/any offer.
You may download, store and use the material for your own personal use and research. You may not republish, retransmit, redistribute or otherwise make the material available to any party or make the same available on any website, online service or bulletin board of your own or of any other party or make the same available in hard copy or in any other media without the website owner's express prior written consent. The website owner's copyright must remain on all reproductions of material taken from our website.
Property Location
Marketed by Rollos Law LLP
Disclaimer Property descriptions and related information displayed on this page are marketing materials provided by Rollos Law LLP. estateagents365.uk does not warrant or accept any responsibility for the accuracy or completeness of the property descriptions or related information provided here and they do not constitute property particulars. Please contact Rollos Law LLP for full details and further information.


