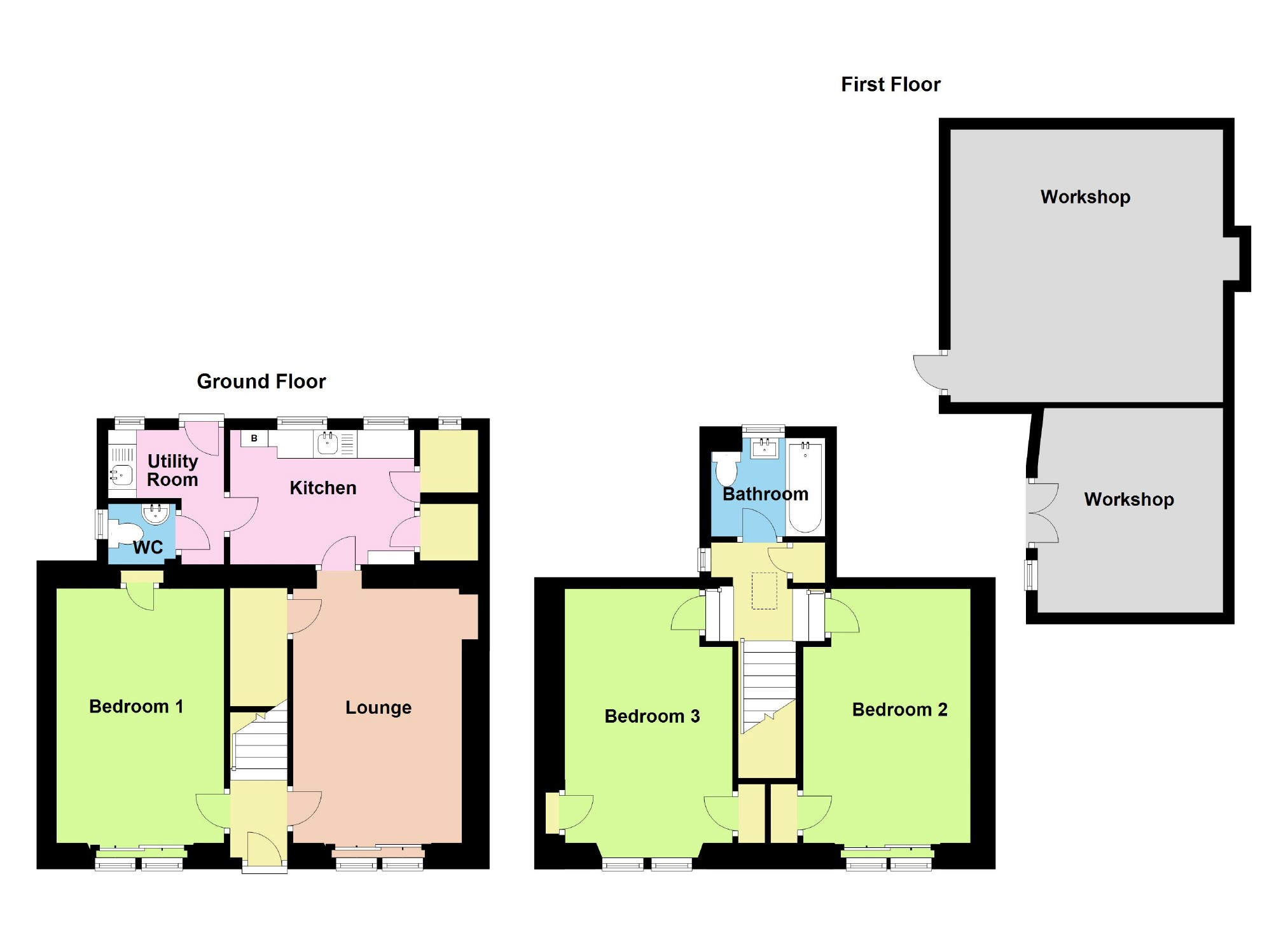Detached house for sale in Cupar KY14, 3 Bedroom
Quick Summary
- Property Type:
- Detached house
- Status:
- For sale
- Price
- £ 160,000
- Beds:
- 3
- Baths:
- 2
- Recepts:
- 1
- County
- Fife
- Town
- Cupar
- Outcode
- KY14
- Location
- 71, High Street, Strathmiglo, Fife KY14
- Marketed By:
- Rollos Law LLP
- Posted
- 2024-04-07
- KY14 Rating:
- More Info?
- Please contact Rollos Law LLP on 01334 845068 or Request Details
Property Description
Number seventy-one is an individual stone built villa which requires some upgrading.
A double-glazed door leads into the hallway.
The lounge offers a four-paned window to the front. Recess area. Deep walk-in press.
The kitchen is fitted with some base units with complementing work surfaces and stainless steel sink with drainer Two windows to the rear. Two deep pantries. The electric cooker will be included in the marketing price.
A door leads into the rear hallway.
The w.C. Is fitted with a w.C. And small wash hand basin.
The utility offers a window and door overlooking and leading to the rear. Some base units and stainless steel sink with drainer.
On the ground level there is a double bedroom with a four paned window to the front. Recess.
A staircase with split landing leads up to a further two double bedrooms and a family bathroom.
The second bedroom offers a four-paned window to the front. Two recess cupboards. The third bedroom also offers a four-paned window to the front.
A few stairs from the hallway leads up to the family bathroom.
The bathroom is fitted with a w.C., wash hand basin and bath. Opaque window.
There is a gas fired central heating system and all windows are double-glazed.
To the rear of the property there is a good-sized area of garden which is mainly laid to lawn. Side timber gate. Outhouse. At the top of the garden, vehicular access is gained via two timber gates. There is a former smiddy and an additional shed, both requiring some attention.
The electric cooker and washing machine will be included in the marketing price.
Lounge (4.64 x 3.07 (15'3" x 10'1"))
Kitchen (2.66 x 3.36 (8'9" x 11'0"))
Utility (2.15 x 1.30 (7'1" x 4'3"))
Dining Room / Bedroom 3 (3.03 x 4.62 (9'11" x 15'2"))
Bedroom (3.02 x 5.10 (9'11" x 16'9"))
Bedroom (3.06 x 5.10 (10'0" x 16'9"))
Bathroom (2.11 x 1.82 (6'11" x 6'0"))
Mains water, drainage, electricity and gas are connected to the property.
Prospective purchasers/tenants should note that unless their interest in the property is intimated to the subscribers following inspection, the subscribers cannot guarantee that notice of a closing date will be advised and consequently the property may be sold/let without notice. The subscribers are not bound to accept the highest/any offer.
You may download, store and use the material for your own personal use and research. You may not republish, retransmit, redistribute or otherwise make the material available to any party or make the same available on any website, online service or bulletin board of your own or of any other party or make the same available in hard copy or in any other media without the website owner's express prior written consent. The website owner's copyright must remain on all reproductions of material taken from our website.
Property Location
Marketed by Rollos Law LLP
Disclaimer Property descriptions and related information displayed on this page are marketing materials provided by Rollos Law LLP. estateagents365.uk does not warrant or accept any responsibility for the accuracy or completeness of the property descriptions or related information provided here and they do not constitute property particulars. Please contact Rollos Law LLP for full details and further information.


