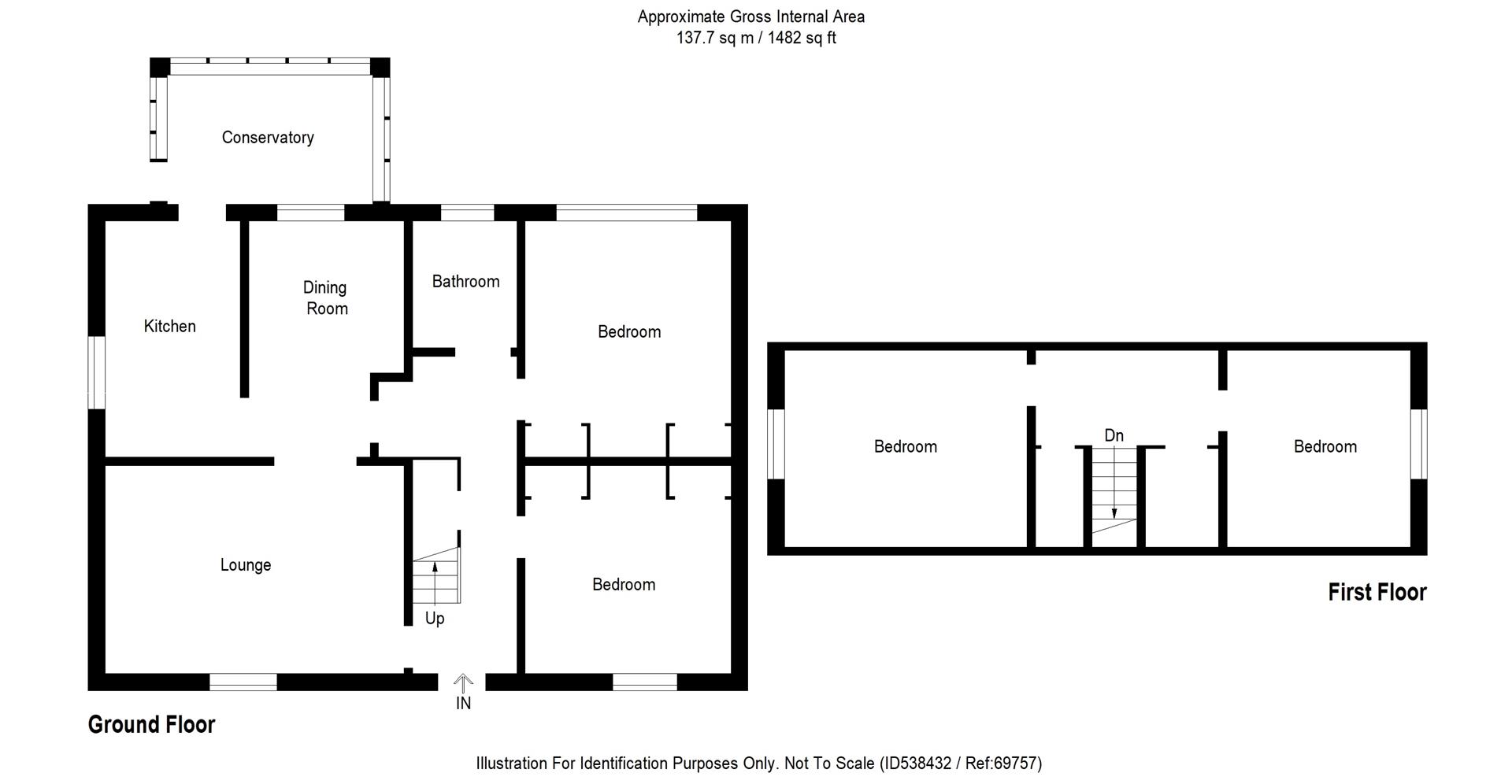Detached house for sale in Cupar KY15, 4 Bedroom
Quick Summary
- Property Type:
- Detached house
- Status:
- For sale
- Price
- £ 240,000
- Beds:
- 4
- Baths:
- 1
- Recepts:
- 2
- County
- Fife
- Town
- Cupar
- Outcode
- KY15
- Location
- St. Michaels Drive, Cupar KY15
- Marketed By:
- Fife Properties Sales & Lettings
- Posted
- 2024-04-07
- KY15 Rating:
- More Info?
- Please contact Fife Properties Sales & Lettings on 01592 508818 or Request Details
Property Description
Deceptively spacious 4 Bedroom 2 Reception Detached Villa located in a well-established and sought-after area and a short walking distance of all amenities including the train station and Castlehill Primary School, appealing to a family. Move in condition the accommodation comprises: Hall, lounge, dining room, kitchen, conservatory, 4 double bedrooms and a bathroom. Dg. GCH. Gardens. Garage. Timber shed.
Location
The former market town of Cupar offers a superb range of local amenities with a good selection of shops, supermarkets, pubs, restaurants and leisure
facilities, while just a short drive (10 miles) to the East lies the ancient and historic university town of St Andrews, also renowned worldwide as the Home of Golf. The City of Dundee is approximately 14 miles by car and home to Scotts ship rrs Discovery and is now the location for the Victoria and Albert Museum.
Hall (5.58m x 2.00m (18'3" x 6'6"))
Accessed via a UPVC opaque double glazed door with opaque double glazed window to the side providing natural light. Cupboard housing electricity fuse/switchgear. Carpeted stairway to upper landing with under stairs cupboard providing ample storage space. Coving. Radiator. Carpeted.
Lounge (5.32m x 3.67m (17'5" x 12'0"))
Bright spacious lounge with double glazed window to the front providing an abundance of natural light. Coving. Radiator. Carpeted. Sliding doors lead into the dining room.
Dining Room (4.16m x 2.90m (13'7" x 9'6"))
Bright room with ample space for dining and sliding windows into the conservatory providing natural light. Coving. Radiator. Carpeted. Serving hatch and doorway into the kitchen.
Kitchen (4.16m x 2.29m (13'7" x 7'6" ))
Fitted kitchen with ample floor-standing, wall-mounted units with wipe-clean work tops. Integrated double oven, hob and extractor. Partially tiled. Double glazed window to the side. Vinyl flooring. 15 pane glass/timber door into the conservatory.
Conservatory (3.98m x 2.36m (13'0" x 7'8"))
Wrap around double glazed windows with roof and window blinds to regulate the temperature providing an ideal place to relax and enjoy leisure time whilst overlooking the rear garden. Vinyl flooring. UPVC door leads to the rear garden.
Bathroom (2.35m x 1.98m (7'8" x 6'5" ))
Beautiful 3-piece suite comprising: WC, wash hand basin, bath with electric shower and screen above. Partially wet-walled. Opaque double glazed window to the rear. Radiator. Laminate flooring.
Bedroom 1 (4.15m x 3.63m (13'7" x 11'10"))
Spacious double bedroom with double glazed window to the rear and 2 built-in wardrobes with sliding doors provides shelving/hanging/storage space. Radiator. Carpeted.
Bedroom 2 (3.67m x 3.62m (12'0" x 11'10" ))
Additional double bedroom with double glazed window to the front and 2 built-in wardrobes with sliding doors provides shelving/hanging/storage space. Radiator. Carpeted.
Upper Landing (3.50m x 2.00m (11'5" x 6'6"))
Walk-in cupboard with scope to create a WC/shower room subject to the necessary planning consents. Additional cupboard housing the cold water tank and providing storage. Carpeted.
Bedroom 3 (4.22m x 3.73m (13'10" x 12'2"))
Further double bedroom with double glazed window to the side with roof top views to the countryside. Floored and lined cupboard in the eaves providing storage space. Additional access into eaves housing the hot water tank and providing storage. Carpeted.
Bedroom 4 (3.73m x 3.28m (12'2" x 10'9" ))
Further double bedroom with double glazed window to the side. Access into the eaves providing storage space. Carpeted.
Garage (5.46m x 2.86m (17'10" x 9'4"))
Accessed via a metal up and over door. Window to the rear. Concrete floor.
Garden
The front garden is enclosed within a walled surround and is mainly stone chipped with paved access to the garage and providing off street parking. A paved pathway to the side leads to the rear garden. Elevated to the back the rear garden is enclosed within a timber fence providing privacy and is stone chipped/lawn/mulched areas with mature shrubs. There is a paved patio area and planted borders. This an ideal place to relax and enjoy leisure/recreational time in the sun. Timber shed.
Agents Notes
Please note that all room sizes are measured approximate to widest points.
Property Location
Marketed by Fife Properties Sales & Lettings
Disclaimer Property descriptions and related information displayed on this page are marketing materials provided by Fife Properties Sales & Lettings. estateagents365.uk does not warrant or accept any responsibility for the accuracy or completeness of the property descriptions or related information provided here and they do not constitute property particulars. Please contact Fife Properties Sales & Lettings for full details and further information.


