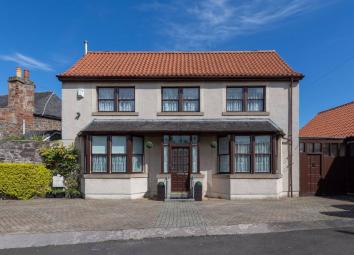Detached house for sale in Cupar KY14, 3 Bedroom
Quick Summary
- Property Type:
- Detached house
- Status:
- For sale
- Price
- £ 225,000
- Beds:
- 3
- Baths:
- 2
- Recepts:
- 2
- County
- Fife
- Town
- Cupar
- Outcode
- KY14
- Location
- High Street, Auchtermuchty, Fife KY14
- Marketed By:
- Thorntons Law LLP - Cupar
- Posted
- 2024-04-07
- KY14 Rating:
- More Info?
- Please contact Thorntons Law LLP - Cupar on 01334 408978 or Request Details
Property Description
An ideal family home built in 1989 and situated in an elevated position in the popular village of Auchtermuchty, consisting of three double bedrooms and garage with development potential as separate annex accommodation (subject to necessary planning consents) Auchtermuchty is ideally placed for ease of access to road links to Perth, Kinross, Cupar, Dundee and Ladybank train station is just a ten - minute drive away connecting to Aberdeen, Dundee, Edinburgh and beyond. Amenities within Auchtermuchty include Primary School/Nursery, shops, Library, doctors Surgery, Cafe and food outlets. The lower level accommodation comprises of; Entrance vestibule, spacious lounge with bay window to the front and staircase leading to the upper level, dining room also with bay window, fitted Kitchen with separate utility area and door leading to the rear garden. The carpeted staircase from the lounge leads to the upper landing allowing access to Three double bedrooms, family bathroom and fantastic storage space. There is a hatch with Ramsay ladder to gain access to the fully insulated attic space, fully floored and fitted with Velux windows - a brilliant opportunity to be converted in to a master Ensuite bedroom/ office space or children's play room. Externally there is a triple garage ideal for annex conversion, gated driveway with space for multiple vehicles. The rear garden is laid with paving stones and includes a brick built outbuilding and sizeable timber shed.
Entrance Vestibule
Lounge (6.27 x 3.33 (20'7" x 10'11"))
Kitchen (4.04 x 2.95 (13'3" x 9'8"))
Shower Room (Lower) (2.16 x 1.26 (7'1" x 4'2"))
Dining Room (3.76 x 3.20 (12'4" x 10'6"))
Bedroom One (4.15 x 2.99 (13'7" x 9'10"))
Bedroom Two (3.26 x 2.97 (10'8" x 9'9"))
Bedroom Three (3.30 x 2.89 (10'10" x 9'6"))
Bathroom (2.25 x 2.04 (7'5" x 6'8"))
Floored Attic (8.23 x 2.34 (27'0" x 7'8"))
Triple Garage (8.77 x 5.27 (28'9" x 17'3"))
Thorntons is a trading name of Thorntons llp. Note: While Thorntons make every effort to ensure that all particulars are correct, no guarantee is given and any potential purchasers should satisfy themselves as to the accuracy of all information. Floor plans or maps reproduced within this schedule are not to scale, and are designed to be indicative only of the layout and lcoation of the property advertised.
Property Location
Marketed by Thorntons Law LLP - Cupar
Disclaimer Property descriptions and related information displayed on this page are marketing materials provided by Thorntons Law LLP - Cupar. estateagents365.uk does not warrant or accept any responsibility for the accuracy or completeness of the property descriptions or related information provided here and they do not constitute property particulars. Please contact Thorntons Law LLP - Cupar for full details and further information.


