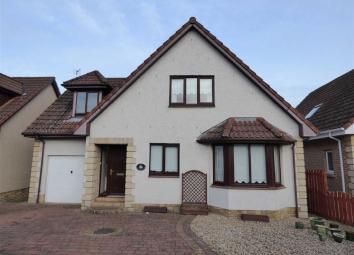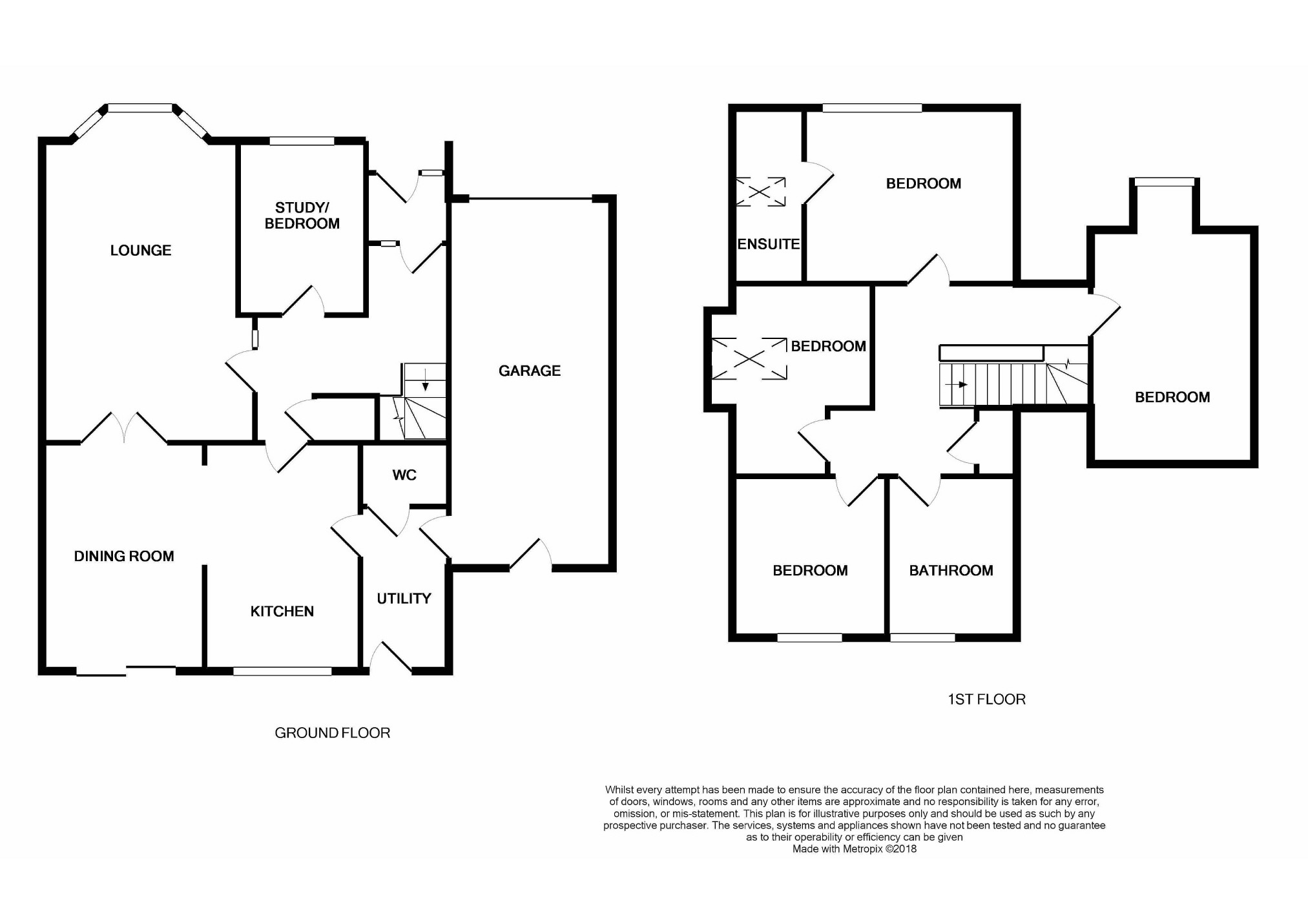Detached house for sale in Cupar KY15, 4 Bedroom
Quick Summary
- Property Type:
- Detached house
- Status:
- For sale
- Price
- £ 220,000
- Beds:
- 4
- Baths:
- 3
- Recepts:
- 2
- County
- Fife
- Town
- Cupar
- Outcode
- KY15
- Location
- Golf Street, Ladybank, Fife KY15
- Marketed By:
- Thorntons Law LLP - Cupar
- Posted
- 2024-04-07
- KY15 Rating:
- More Info?
- Please contact Thorntons Law LLP - Cupar on 01334 408978 or Request Details
Property Description
Thorntons are delighted to bring to the market this modern detached villa in this highly sought after area of Ladybank. Ladybank is a very popular village with many local amenities, including a primary school, shops, bank, chemist, doctors surgery, railway station and Ladybank Golf Course.
16 Golf Street is a capacious villa with adaptable accommodation laid out over two floors with the accommodation comprising on the ground floor: Entrance vestibule, hall, sitting room, dining room, kitchen, utility, downstairs w.C. And study. Upstairs there are four bedrooms, one with en-suite and a separate family bathroom.
The property is situated in good sized gardens with the main area to the rear having been landscaped to provide a low maintenance garden with well stocked borders and beds along with patio seating areas and a raised decked area accessed from the dining room. Beyond the garden are fields and woodland making this a very quiet private garden to enjoy. To the front of the property is a good sized mono blocked driveway leading to a single garage and a small area of lawn. This property benefits from double glazing and gas central heating and should be viewed to appreciate all it has to offer. EPC C.
The village is ideally situated for commuting to surrounding towns and villages such as Glenrothes, Kirkcaldy, Cupar and Dundee and is also conveniently placed on a regular bus route. In addition there is a railway station, which is on the main line between Aberdeen and London and this provides a fast link to Dundee, Edinburgh and beyond.
Entrance Vestibule
Hall
Sitting Room (19'10 x 12'7 (6.05m x 3.84m))
Dining Room (14'1 x 7'7 (4.29m x 2.31m))
Kitchen (13'7 x 8'11 (4.14m x 2.72m))
Bedroom 1 (12'1 x 10'2 (3.68m x 3.10m))
Bedroom 2 (17'0 x 9'8 (5.18m x 2.95m))
Bedroom 3 (11'4 x 9'9 (3.45m x 2.97m))
Bedroom 4 (9'8 x 8'11 (2.95m x 2.72m))
Study (10'3 x 7'6 (3.12m x 2.29m))
W.C. (5'3 x 3'8 (1.60m x 1.12m))
En-Suite To Bed 1 (10'2 x 4'2 (3.10m x 1.27m))
Bathroom (9'8 x 7'7 (2.95m x 2.31m))
Utility (9'8 x 5'3 (2.95m x 1.60m))
Thorntons is a trading name of Thorntons llp. Note: While Thorntons make every effort to ensure that all particulars are correct, no guarantee is given and any potential purchasers should satisfy themselves as to the accuracy of all information. Floor plans or maps reproduced within this schedule are not to scale, and are designed to be indicative only of the layout and lcoation of the property advertised.
Property Location
Marketed by Thorntons Law LLP - Cupar
Disclaimer Property descriptions and related information displayed on this page are marketing materials provided by Thorntons Law LLP - Cupar. estateagents365.uk does not warrant or accept any responsibility for the accuracy or completeness of the property descriptions or related information provided here and they do not constitute property particulars. Please contact Thorntons Law LLP - Cupar for full details and further information.


