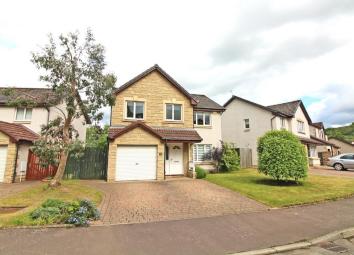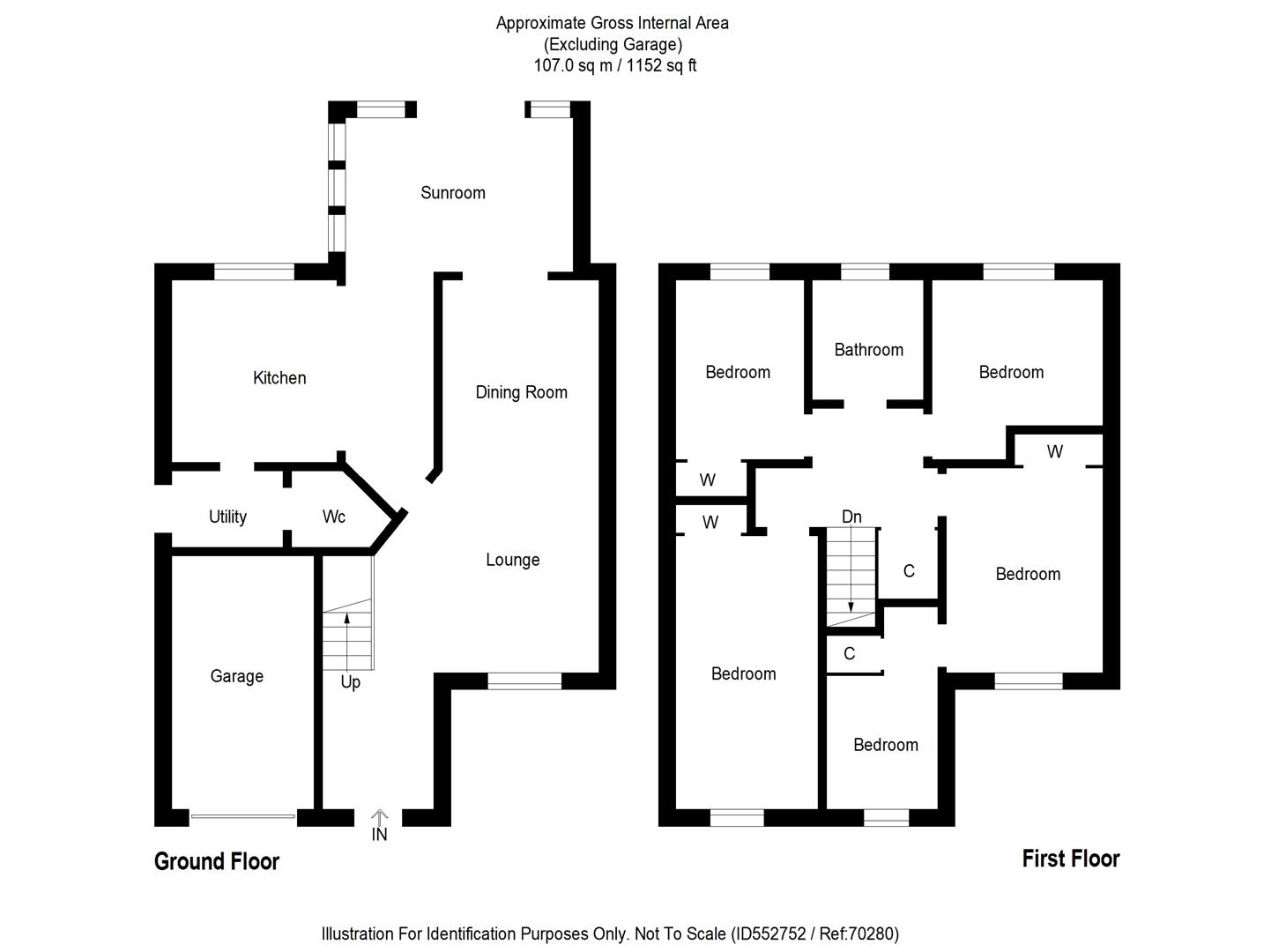Detached house for sale in Cupar KY15, 4 Bedroom
Quick Summary
- Property Type:
- Detached house
- Status:
- For sale
- Price
- £ 260,000
- Beds:
- 4
- Baths:
- 2
- Recepts:
- 2
- County
- Fife
- Town
- Cupar
- Outcode
- KY15
- Location
- Lumsden Park, Cupar KY15
- Marketed By:
- Fife Properties Sales & Lettings
- Posted
- 2024-04-03
- KY15 Rating:
- More Info?
- Please contact Fife Properties Sales & Lettings on 01592 508818 or Request Details
Property Description
Beautifully presented 4 Bedroom 2 Reception Executive Detached Villa located on a spacious corner plot in a well-established and sought-after area within a short walking distance of all amenities including Castlehill Primary School and the railway station appealing to a family. Accommodation: Hall, lounge/dining room, kitchen, utility room, W.C., sunroom, master bedroom with en suite shower room, 3 further double bedrooms and a bathroom. GCH. Dg. Gardens to front and rear. Driveway. Integrated garage with potential to convert.
Location
The former market town of Cupar offers a superb range of local amenities with a good selection of shops, supermarkets, pubs, restaurants and leisure
facilities, while just a short drive (10 miles) to the East lies the ancient and historic university town of St Andrews, also renowned worldwide as the "Home of Golf". The City of Dundee is approximately 14 miles by car and home to Scott's ship rrs Discovery and is now the location for the Victoria and Albert Museum. Education is locally served at nursery and primary level through Castlehill primary and secondary at Bell Baxter High, one of Fife’s top performing schools. Dundee and Edinburgh can be reach via the A92 by car or through the local train station.
Travel Directions
Please contact the selling agent directly.
Hall
Access via composite door with double glazed fanlight and double-glazed opaque window adjacent. Carpeted stairway leads to upper landing. Radiator. Laminate flooring.
Lounge / Dining Room (6.87m x 3.95m (22'6" x 12'11"))
Bright spacious lounge with double glazed window to the front. Feature fireplace with marble hearth, surround, timber mantle and living flame gas fire. Coving. 2 radiators. Laminate flooring. Double glazed patio doors lead to the sunroom.
Sunroom (3.97m x 3.22m (13'0" x 10'6"))
Double glazed wrap around windows provide an abundance of natural light. Under floor heating. Coving. Laminate flooring. Double glazed UPVC patio doors lead to the rear garden.
Kitchen (4.73m x 2.51m (15'6" x 8'2"))
Beautifully present kitchen comprising: Floor standing, wall mounted units with granite wipe clean worktops, tiled splashbacks and integrated stainless steel oven, microwave, 5 burner hob and chimney style extractor fan. Sill granite sink with shower attachment tap. Double glazed window to the rear. Radiator. Tiled flooring. Doorway leads to the utility room and W.C.
Utility (1.84m x 1.64m (6'0" x 5'4"))
Comprising: Floor standing, wall mounted units with granite wipe clean worktops, tiled splashback and sill granite sink. Tiled flooring. Composite door with double glazed opaque window leads to the side of the property.
W.C. (1.99m x 1.61m (6'6" x 5'3"))
2 piece suite comprising: WC and wash hand basin. Built in cupboard provides ample storage and houses the electric fuse/switch gear. Radiator. Tiled flooring.
Upper Landing
Access hatch to roof space providing storage. Cupboard houses hot water tank. Radiator. Carpeted.
Master Bedroom (3.76m x 2.92m (12'4" x 9'6"))
Bright master bedroom with double glazed window to the rear. Built in wardrobes with mirrored doors provides shelving/hanging/storage space. Radiator. Carpeted. Doorway to ensuite shower room.
Ensuite Shower Room (3.14m x 2.07m (10'3" x 6'9"))
3 piece suite comprising: WC, wash hand basin and shower enclosure with thermostatic shower and pivot door. Partially tiled. Built in cupboard provides ample storage. Double glazed opaque window to the front. Chrome radiator. Vinyl flooring.
Bedroom 2 (5.19m x 2.52m (17'0" x 8'3"))
Double bedroom with double glazed window to the front. Built in wardrobe with mirror sliding doors provides shelving/hanging/storage space. Radiator. Carpeted.
Bedroom 3 (3.09m x 2.51m (10'1" x 8'2"))
Additional double bedroom with double glazed window to the rear. Built wardrobe provides shelving/hanging/storage space. Radiator. Carpeted.
Bedroom 4 (3.06m x 2.92m (10'0" x 9'6"))
Further double bedroom with double glazed window to the rear. Radiator. Carpeted.
Bathroom (1.93m x 1.89m (6'3" x 6'2"))
Well presented 3 piece suite comprising: WC, wash hand basin and bath with shower and screen above. Double glazed opaque window to the rear. Fully tiled. Radiator. Tiled flooring.
Integrated Garage (4.96m x 2.47m (16'3" x 8'1"))
Access via roller door. Provision for power and light. Wall mounted central heating boiler. Concrete flooring. Potential to convert to create additional living space subject to the necessary permissions being granted.
Garden Grounds
The front garden is mainly laid to lawn with bushes trees and shrubs. A decorative paved driveway leads to the front door and integral garage with a timber gate to the side leading to the rear garden. The rear garden is enclosed within a timber fence surround and is mainly laid to lawn with bushes, trees and shrubs. There is a decorative patio seating area to the rear that is the perfect place to enjoy leisure and recreational time. A stone chipped path to the other side leads to a shed providing storage.
Agents Note
Please note that all room sizes are measured approximate to widest points.
Property Location
Marketed by Fife Properties Sales & Lettings
Disclaimer Property descriptions and related information displayed on this page are marketing materials provided by Fife Properties Sales & Lettings. estateagents365.uk does not warrant or accept any responsibility for the accuracy or completeness of the property descriptions or related information provided here and they do not constitute property particulars. Please contact Fife Properties Sales & Lettings for full details and further information.


