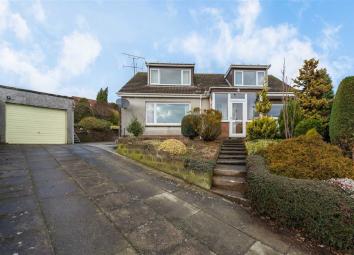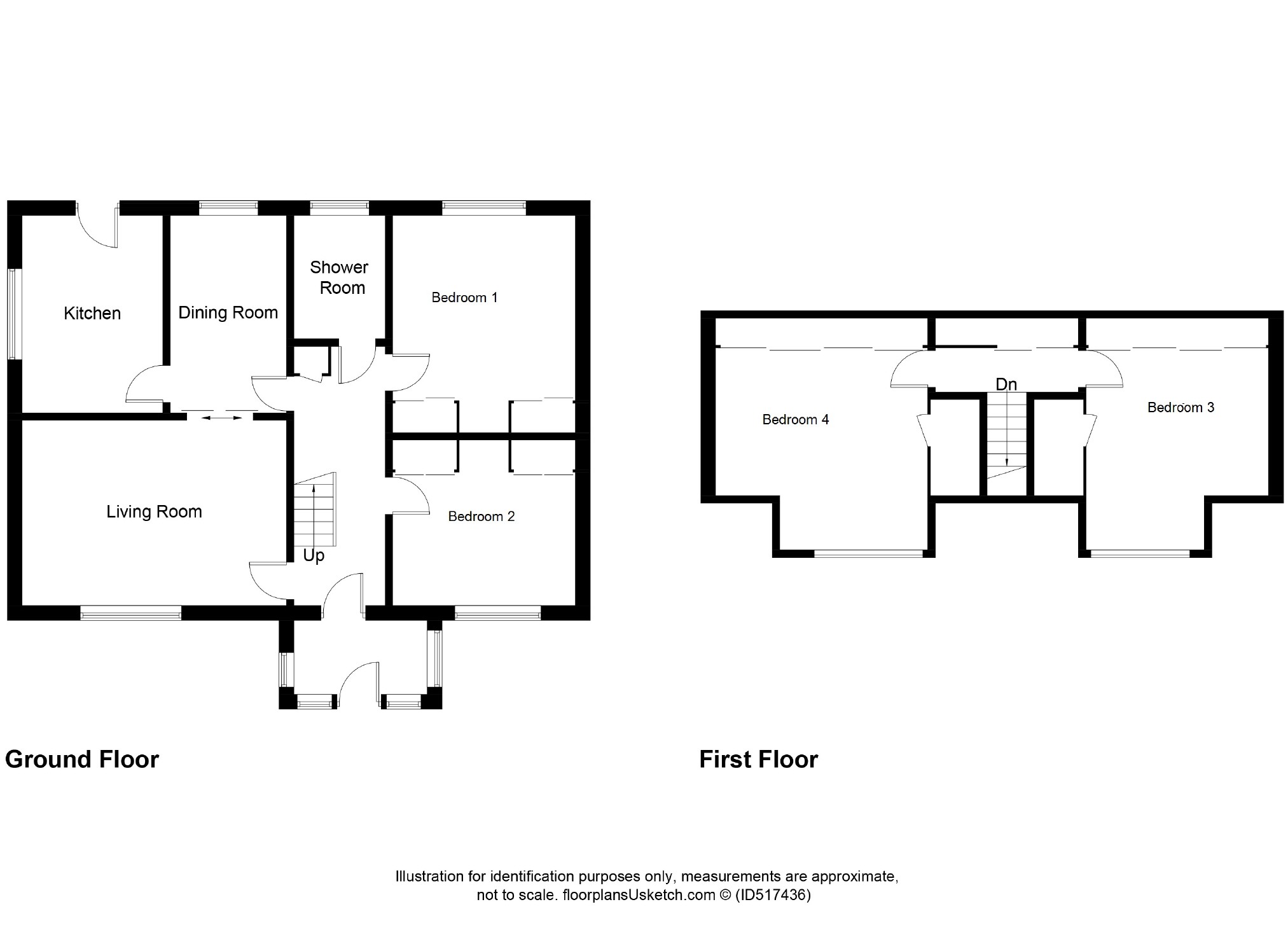Detached house for sale in Cupar KY15, 4 Bedroom
Quick Summary
- Property Type:
- Detached house
- Status:
- For sale
- Price
- £ 240,000
- Beds:
- 4
- Baths:
- 1
- Recepts:
- 2
- County
- Fife
- Town
- Cupar
- Outcode
- KY15
- Location
- St. Michaels Drive, Cupar KY15
- Marketed By:
- Thorntons Law LLP - Cupar
- Posted
- 2024-04-07
- KY15 Rating:
- More Info?
- Please contact Thorntons Law LLP - Cupar on 01334 408978 or Request Details
Property Description
Thorntons are delighted to bring to the market this wonderful detached four bedroom villa which is set within an elevated corner plot enjoying views of the hills and countryside, Located within walking distance of the amenities which Cupar has to offer including Cupar Train Station, Primary and Secondary Schooling and Supermarkets.
Enviably located in a popular cul-de-sac within a much sought after residential area of Cupar. There are many delightful features within this comfortable home from the porch in an ideal position for enjoying the spring sunshine, lounge with large picture window and separate dining room and kitchen which leads to the well maintained garden. The bright accommodation comprises; porch/sunroom, large entrance hallway with staircase leading to the upper level, bright and spacious lounge, dining room, fitted kitchen, four excellently proportioned bedrooms all with ample built in storage, shower room which could easily be converted back to family bathroom if desired. On the upper level there is scope to extend creating a WC/shower room subject to the necessary planning consents. The property further benefits from double glazing and gas central heating throughout.
Externally the garden has been landscaped to capture the sun in different areas throughout the day along with a substantial brick built outhouse/shed and timber summer house. There is driveway parking for up to 3 vehicles which leads to the brick built garage.
An enviable family home which is sure to attract a great deal of interest!
Lounge (5.34 x 3.66 (17'6" x 12'0"))
Dining Room (4.07 x 2.96 (13'4" x 9'9"))
Kitchen (4.14 x 2.44 (13'7" x 8'0"))
Bedroom One (4.16 x 4.15 (13'8" x 13'7"))
Bedroom Two (4.17 x 3.87 (13'8" x 12'8"))
Bedroom Three (3.83 x 3.69 (12'7" x 12'1"))
Bedroom Four (4.14 x 3.01 (13'7" x 9'11"))
Shower Room (2.41 x 2.00 (7'11" x 6'7"))
Thorntons is a trading name of Thorntons llp. Note: While Thorntons make every effort to ensure that all particulars are correct, no guarantee is given and any potential purchasers should satisfy themselves as to the accuracy of all information. Floor plans or maps reproduced within this schedule are not to scale, and are designed to be indicative only of the layout and lcoation of the property advertised.
Property Location
Marketed by Thorntons Law LLP - Cupar
Disclaimer Property descriptions and related information displayed on this page are marketing materials provided by Thorntons Law LLP - Cupar. estateagents365.uk does not warrant or accept any responsibility for the accuracy or completeness of the property descriptions or related information provided here and they do not constitute property particulars. Please contact Thorntons Law LLP - Cupar for full details and further information.


