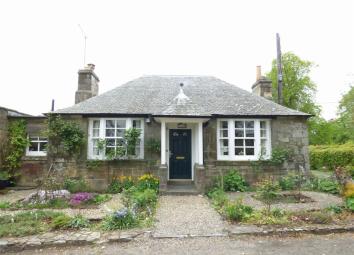Detached house for sale in Cupar KY15, 2 Bedroom
Quick Summary
- Property Type:
- Detached house
- Status:
- For sale
- Price
- £ 280,000
- Beds:
- 2
- Baths:
- 2
- Recepts:
- 2
- County
- Fife
- Town
- Cupar
- Outcode
- KY15
- Location
- Ladybank, Cupar KY15
- Marketed By:
- Thorntons Law LLP - St. Andrews
- Posted
- 2024-04-07
- KY15 Rating:
- More Info?
- Please contact Thorntons Law LLP - St. Andrews on 01334 408036 or Request Details
Property Description
Picture postcard C listed stone built detached cottage, with fine views over the rolling Fife countryside, located in an idyllic setting within the private Blebo Estate. Ideally situated for those wishing to enjoy the many amenities of the nearby historic town of St Andrews whilst living in a semi rural environment.
The cottage is currently operated as a highly successful holiday letting business with many repeat visitors and recently gained a highly prized award for its consistently high reviews from customers.
The charming cottage has been beautifully renovated and refurbished giving modern comfort whilst retaining attractive original features. The property has many lovely qualities from the elegant sitting room with its feature bay window and open fire set within a stone surround to the bright dining room with exposed stone walls, feature double glazed window and door giving access to the sheltered walled garden.
Presented in fresh decorative order the bright accommodation comprises entrance hall, sitting room, dining room, luxury breakfasting kitchen, two double bedrooms, bathroom and shower room. All furniture and furnishings are available by separate negotiation.
To the front of the property there is a small garden laid to a variety of attractive flowering plants with pebbled path leading to a feature covered porch. The south west facing sheltered walled garden has various paved patios where you can sit and enjoy the morning and afternoon sun. There is brick built garage and a brick built wood shed.
Although operated as a holiday let, Garden Cottage could be utilised as a very comfortable private residence or holiday home.
It is rare that a property of this charm is offered to the market and as such should be viewed at the earliest opportunity to fully appreciate all it has to offer. EPC E
Sitting Room (17'3 x 15'4 (5.26m x 4.67m))
Dining Room (13'8 x 10'4 (4.17m x 3.15m))
Breakfasting Kitchen (14'0 x 6'8 (4.27m x 2.03m))
Bedroom 1 (16'8 x 11'6 (5.08m x 3.51m))
Bedroom 2 (13'0 x 11'4 (3.96m x 3.45m))
Bathroom (6'10 x 5'7 (2.08m x 1.70m))
Shower Room (7'5 x 6'7 (2.26m x 2.01m))
Thorntons is a trading name of Thorntons llp. Note: While Thorntons make every effort to ensure that all particulars are correct, no guarantee is given and any potential purchasers should satisfy themselves as to the accuracy of all information. Floor plans or maps reproduced within this schedule are not to scale, and are designed to be indicative only of the layout and lcoation of the property advertised.
Property Location
Marketed by Thorntons Law LLP - St. Andrews
Disclaimer Property descriptions and related information displayed on this page are marketing materials provided by Thorntons Law LLP - St. Andrews. estateagents365.uk does not warrant or accept any responsibility for the accuracy or completeness of the property descriptions or related information provided here and they do not constitute property particulars. Please contact Thorntons Law LLP - St. Andrews for full details and further information.


