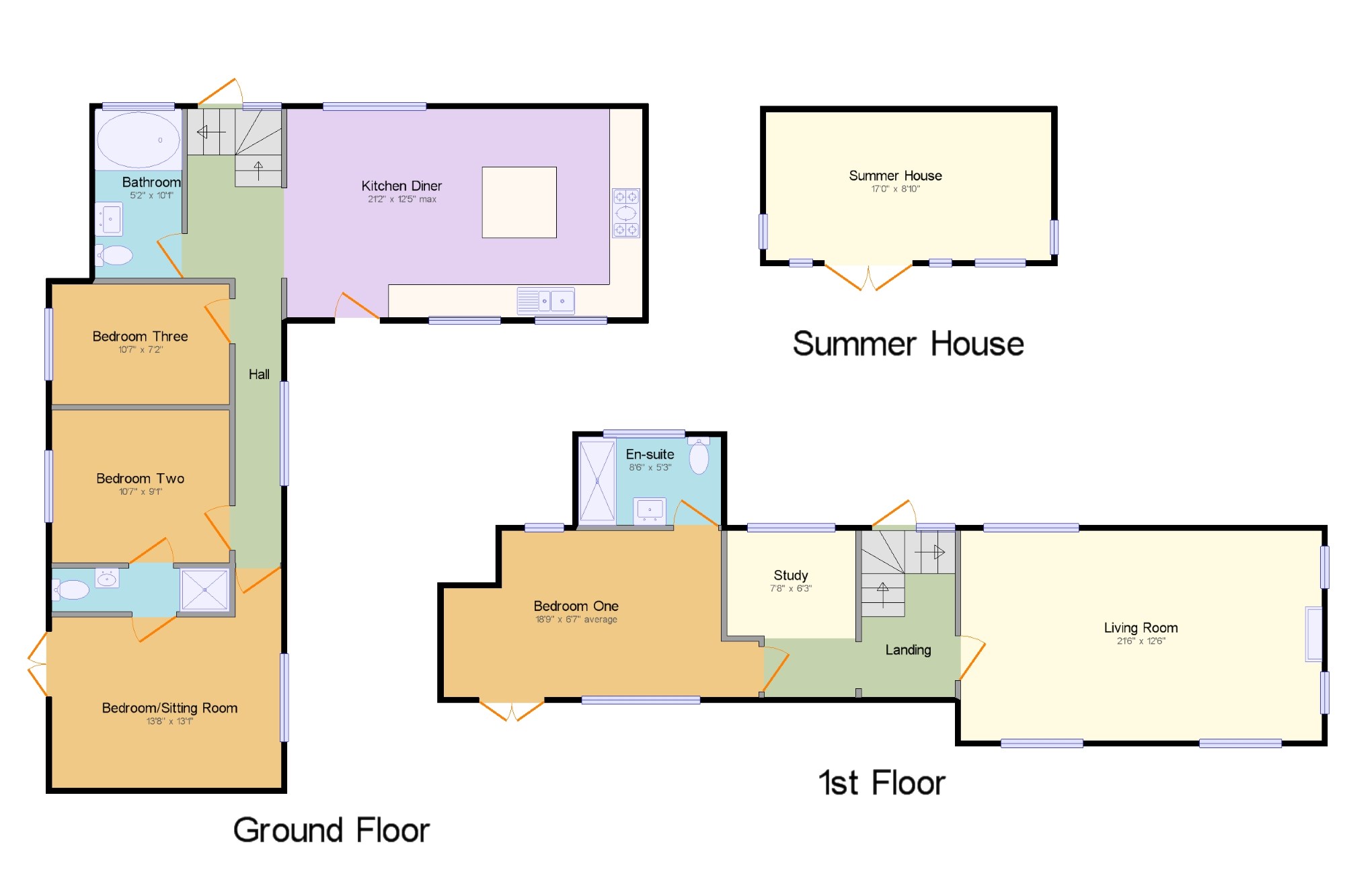Detached house for sale in Colwyn Bay LL28, 4 Bedroom
Quick Summary
- Property Type:
- Detached house
- Status:
- For sale
- Price
- £ 465,000
- Beds:
- 4
- Baths:
- 1
- Recepts:
- 2
- County
- Conwy
- Town
- Colwyn Bay
- Outcode
- LL28
- Location
- Llanrwst Road, Glan Conwy, Conwy, North Wales LL28
- Marketed By:
- Beresford Adams - Llandudno Sales
- Posted
- 2024-04-30
- LL28 Rating:
- More Info?
- Please contact Beresford Adams - Llandudno Sales on 01492 467933 or Request Details
Property Description
Being conveniently located within the heart of Glan Conwy, quietly set back from the main road with its fantastic transport links to the neighbouring towns of Llandudno, Conwy and the A55 expressway. Benefitting by way of gas fired central heating and uPVC double glazing throughout, this four bedroom detached cottage offers well presented and surprisingly spacious accommodation. This split level property enjoys ample off road parking and elevated gardens backing onto open fields, with a raised summer house and patio which enjoy the stunning open outlook towards the Conwy Estuary and hillside beyond. In brief, the property comprises; entrance into spacious kitchen with dining area, three ground floor bedrooms, one of which is currently utilised as a sitting room, with en suite shower room and modern family bathroom. Stairs from the hall lead up to first floor accommodation with living room, study and master bedroom with en suite shower room and French doors leading out onto the enclosed gardens. Viewing is highly recommended to appreciate the accommodation and gorgeous views on offer.
Detached Cottage
Convenient Location
Enclosed Gardens
Ample Off Road Parking
Four Bedrooms
Two En Suite & Family Bathroom
Well Presented Accommodation
Ease Of Access To A55
Kitchen Diner 21'2" x 12'5" (6.45m x 3.78m). Entrance through uPVC double glazed front door leading directly into spacious Kitchen/Diner. Comprising Quartz stone work surface with a range of fitted wall and base units, one and a half bowl sink with waste disposal, mixer tap and drainer, integrated electric double oven with five ring gas hob. With integrated dishwasher, washing machine, fridge/freezer and additional fridge. Having radiator, solid oak flooring, spotlights, ceiling light and uPVC double glazed leaded window.
Hall x . Ground floor hall having a continuation of the solid oak flooring, under stair storage area with electric meters and currently housing the dryer. With spotlights and uPVC double glazed leaded window.
Bedroom/Sitting Room 13'8" x 13'1" (4.17m x 3.99m). Double bedroom currently utilised as a sitting room. With radiator, ceiling light, uPVC double glazed leaded window and uPVC double glazed French doors providing access to the rear.
Bedroom Two 10'7" x 9'1" (3.23m x 2.77m). Double bedroom with radiator, ceiling light and uPVC double glazed window overlooking the rear garden.
Bedroom Three 10'7" x 7'2" (3.23m x 2.18m). Double glazed uPVC window facing the side overlooking the garden. Radiator, ceiling light.
En-suite Shower Room 10'6" x 2'7" (3.2m x 0.79m). Jack & Jill en suite shower room comprising low flush WC, enclosed shower cubicle with electric shower and wall-mounted wash hand basin. With extractor fan, laminate flooring, part tiled walls and spotlight.
Bathroom 5'2" x 10'1" (1.57m x 3.07m). Ground floor family bathroom comprising low flush WC, Jacuzzi style double bath with mixer tap and shower over, and wall-mounted wash hand basin. Having chrome heated towel rail, solid oak flooring, part tiled walls, spotlights and wall lights, and uPVC double glazed window with obscured glass.
Landing x . Stairs from the hall leading up to first floor accommodation and landing. With built-in storage cupboard housing the combination gas boiler, ceiling light, uPVC double glazed window and door providing access to rear gardens and patio area.
Living Room 21'6" x 12'6" (6.55m x 3.8m). Located on the first floor, making the most of the far reaching views. With radiators, gas fire with surround, ceiling light and uPVC double glazed windows overlooking the rear, side and front with panoramic views.
Study 7'8" x 6'3" (2.34m x 1.9m). With downlights and uPVC double glazed window facing the rear, overlooking the gardens.
Bedroom One 18'9" x 6'7" (5.72m x 2m). Master bedroom with radiator, coving, ceiling light, uPVC double glazed window and uPVC double glazed door providing access to the side gardens which are mostly laid to lawn.
En-suite 8'6" x 5'3" (2.6m x 1.6m). Comprising low flush WC, single enclosed shower cubicle and wall-mounted wash hand basin .With extractor fan, chrome heated towel rail, tiled flooring, tiled splash backs, spotlighting and uPVC double glazed window with obscured glass, allowing natural light.
Garden x . To the front, the property is approached over a shared paved driveway which is secured with electric gate system. Offering ample off road parking to the front with sweeping driveway. Gardens surround the property, with side gardens which are mostly laid to lawn. To the rear, the gardens are tiered with patio areas, ideal for alfresco dining. Having borders containing mature plants and shrubs, and steps leading up to higher level seating area and Summer House.
Summer House 17' x 8'10" (5.18m x 2.7m). With vinyl flooring, ceiling light, power, single glazed windows and French doors opening onto the elevated patio area enjoying the far reaching panoramic views towards the Conwy Valley.
Property Location
Marketed by Beresford Adams - Llandudno Sales
Disclaimer Property descriptions and related information displayed on this page are marketing materials provided by Beresford Adams - Llandudno Sales. estateagents365.uk does not warrant or accept any responsibility for the accuracy or completeness of the property descriptions or related information provided here and they do not constitute property particulars. Please contact Beresford Adams - Llandudno Sales for full details and further information.


