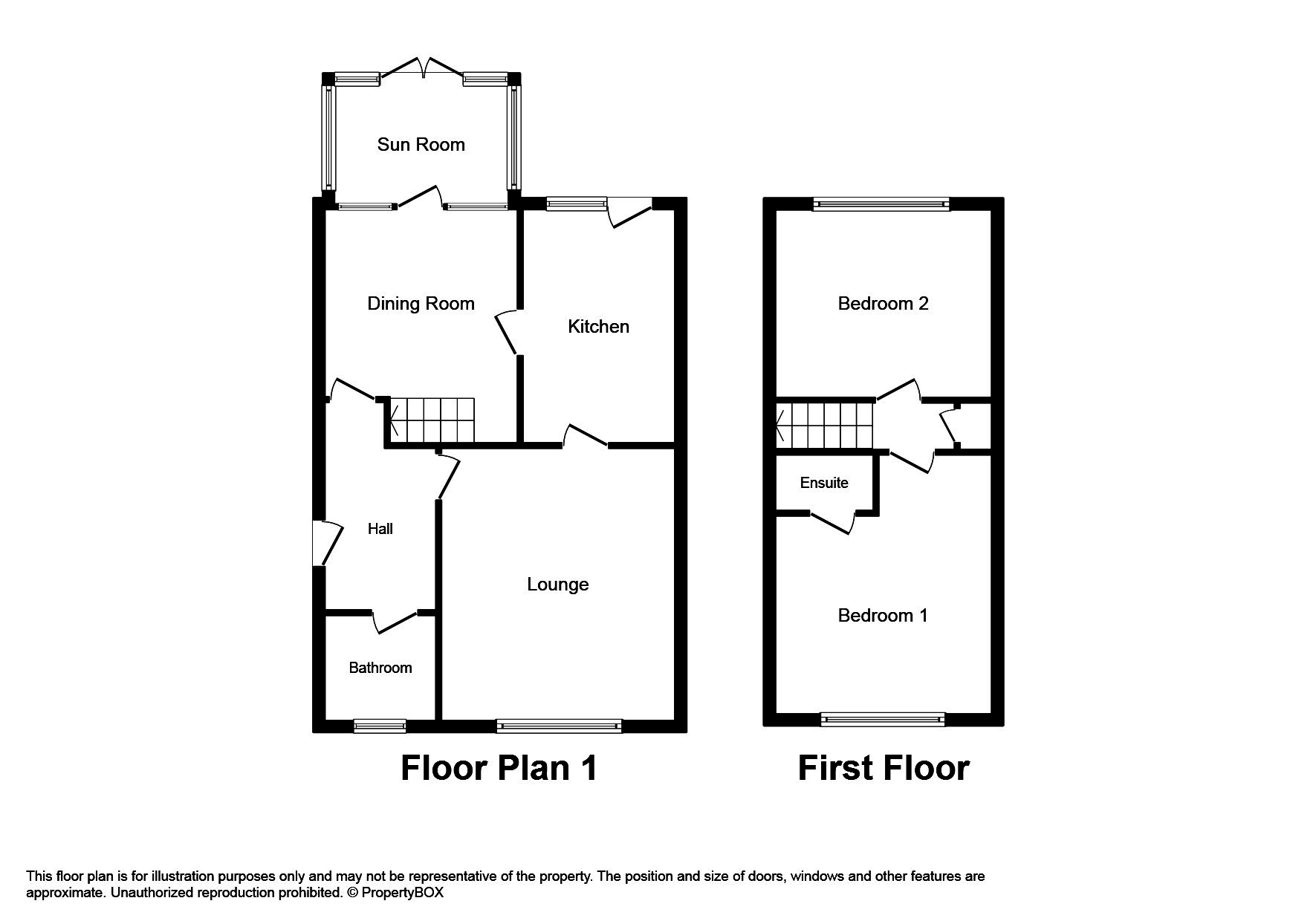Detached house for sale in Colwyn Bay LL28, 2 Bedroom
Quick Summary
- Property Type:
- Detached house
- Status:
- For sale
- Price
- £ 170,000
- Beds:
- 2
- Baths:
- 2
- Recepts:
- 2
- County
- Conwy
- Town
- Colwyn Bay
- Outcode
- LL28
- Location
- Ffordd Naddyn, Glan Conwy, Colwyn Bay LL28
- Marketed By:
- Peter Large Estate Agents
- Posted
- 2024-04-30
- LL28 Rating:
- More Info?
- Please contact Peter Large Estate Agents on 01492 467902 or Request Details
Property Description
A spacious detached two bedroom house located on a favoured residential development on the fringe of the village hamlet Glan Conwy. Offers a well proportioned interior, stands on a good size corner plot and has been in the same ownership for nearly 40 years. Enjoys stunning Estuary views to the rear across to the coast. The interior in brief comprises; entrance hall, downstairs bathroom, lounge, kitchen, dining room, sun room, two double bedrooms with master benefiting from en suite shower room. The local convenience store is within close proximity and the A55 expressway is easily accessed with links to all North Wales coastal towns. The Victorian resort town of Llandudno is within approximately four miles which offers a range of shops and public services. Off road parking and a detached garage add to the property's desirability. Being sold offering no forward chain.
Double glazed entrance door into;
entrance hall 11' 8" x 4' 9" (3.56m x 1.45m) With carpet, radiator, power point, smoke detector, central heating thermostat and doors leading off.
Ground floor bathroom 6' 2" x 6' 0" (1.90m x 1.84m) With a three piece suite comprising panelled bath with electric shower over, pedestal wash hand basin and low flush WC. Vanity wall cupboard, extractor fan, fully tiled walls, double glazed obscured glass window to the front, radiator and vinyl flooring.
Lounge 15' 3" x 13' 2" (4.67m x 4.03m) With large double glazed window to the front, carpet, single panel radiator, double panel radiator, feature fireplace with marble hearth, carpet, TV point and power points.
Kitchen 13' 3" x 8' 6" (4.04m x 2.60m) Having a range of wall and base units with complementing work top surfaces over with tiled splash backs, inset stainless sink unit, space for electric cooker, space for fridge/ freezer, space and plumbing for washing machine, wall mounted gas central heating boiler, radiator, power points, double glazed window to the rear and double glazed door giving access to the rear garden.
Dining room 12' 6" max x 10' 11" (3.83m max x 3.33m) With carpet, radiator, power points and doors giving access into;
sun room 9' 9" x 6' 8" (2.98m x 2.04m) With vinyl flooring and door giving access to the rear garden.
Stairs leading to first floor landing With carpet, built in storage cupboard, smoke detector and doors leading off.
Master bedroom 14' 7"max x 12' 1" (4.45m max x 3.70m) With double glazed window to the front, carpet, radiator, eaves storage, telephone point and power points.
Ensuite With a three piece suite comprising shower cubicle with electric shower over, pedestal wash hand basin and low flush WC. Fully tiled walls vanity cupboard and vinyl flooring.
Bedroom two 12' 2" x 10' 6" (3.71m x 3.22m) With double glazed window to the rear enjoying stunning views across the Conwy Estuary, access to roof space, eaves storage, carpet, radiator and power points.
Outside To the front of the property is a good size driveway, providing off road parking leading to a detached garage. Also to the front is a lawn garden and lawn garden to the side with a mixture of mature shrubs and bushes. The rear garden is enclosed with timber slat fencing and has both a lawn garden and gravelled seating area, timber storage shed, outside water tap, door giving access to the garage and gate giving access to the side of the property.
Directions From the direction of Llandudno Junction at the Glan Conwy interchange, take the 2nd exit onto Conway Road, at the round about, take the 3rd exit and stay on Conway Road, turn left onto Church Street, then right onto Top Lan Road, turn right onto Tal Y Fan Road and the property can be found on a corner plot on the right hand side.
Services Mains gas, electric, water and drainage are all believed connected or available at the property. All services and appliances have not been tested by the selling agent.
Property Location
Marketed by Peter Large Estate Agents
Disclaimer Property descriptions and related information displayed on this page are marketing materials provided by Peter Large Estate Agents. estateagents365.uk does not warrant or accept any responsibility for the accuracy or completeness of the property descriptions or related information provided here and they do not constitute property particulars. Please contact Peter Large Estate Agents for full details and further information.


