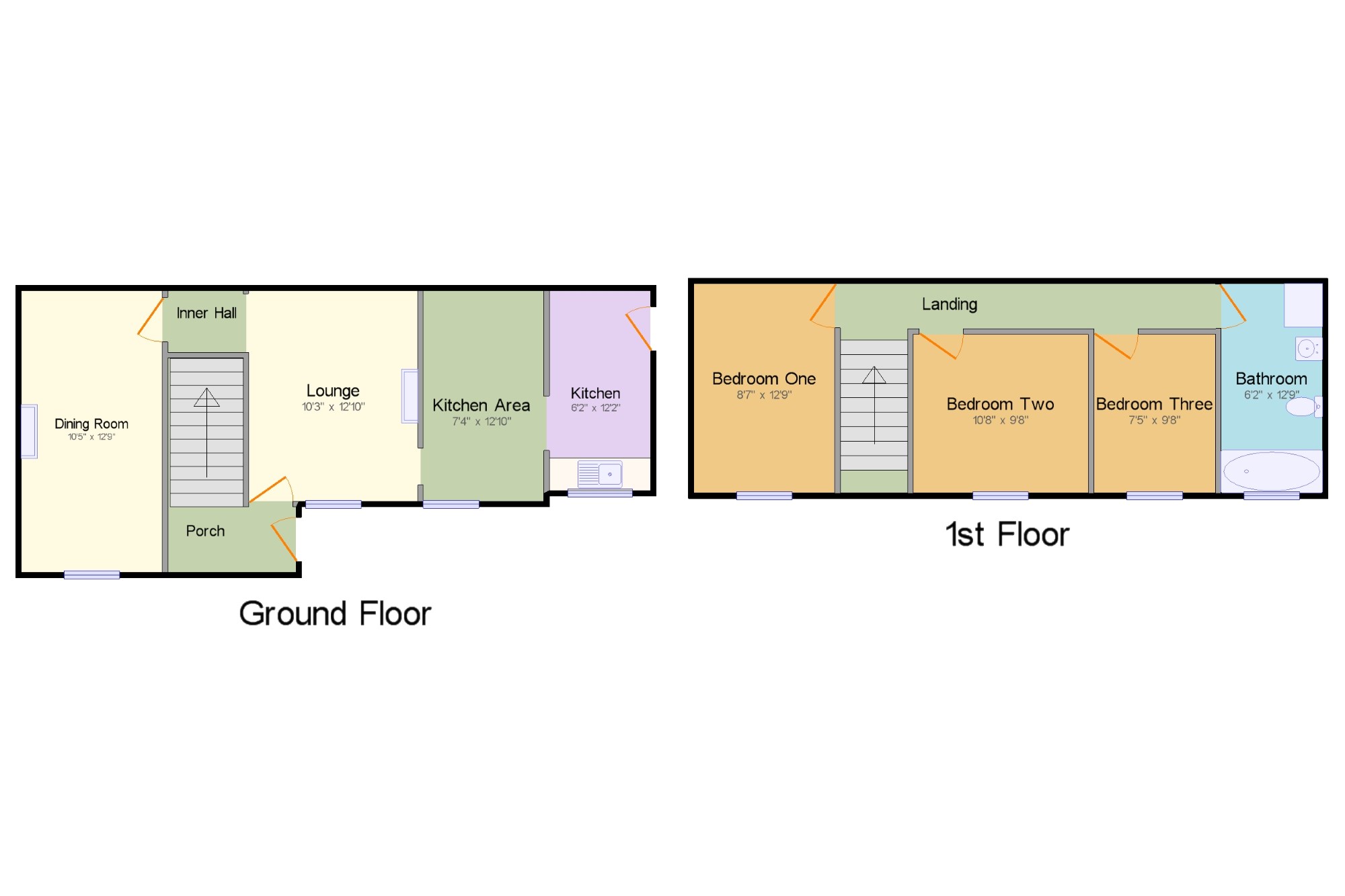Detached house for sale in Colwyn Bay LL29, 3 Bedroom
Quick Summary
- Property Type:
- Detached house
- Status:
- For sale
- Price
- £ 135,000
- Beds:
- 3
- County
- Conwy
- Town
- Colwyn Bay
- Outcode
- LL29
- Location
- Llawr Pentre, Old Colwyn, Colwyn Bay, Conwy LL29
- Marketed By:
- Beresford Adams - Colwyn Bay Sales
- Posted
- 2024-04-30
- LL29 Rating:
- More Info?
- Please contact Beresford Adams - Colwyn Bay Sales on 01492 467932 or Request Details
Property Description
A rare opportunity has arisen to purchase this idyllic detached stone cottage which is in need of a complete renovation. In brief the accommodation offers; entrance hall, lounge, reception room, dining room and kitchen, to the first floor there are three bedrooms and a family bathroom. The property is double glazed benefiting from mains services, spacious garden area with two patio areas and two tiered gardens with stone steps leading up to the front entrance. The gardens could be utilized to become a lovely area with the surrounding trees and tranquillity. Viewing is highly recommended to fully appreciate the size and potential of this unique investment property. **This property is being sold on behalf of a corporate client. It is marketed subject to obtaining the grant of probate and must remain on the market until contracts are exchanged. As part of a deceased's estate it may not be possible to provide answers to the standard property questionnaire. Please refer to the agent before viewing if you feel this may affect your buying decision.**
No Chain
Detached Stone Cottage
Ideal Investment Property
In Need Of A Complete Renovation
Idyllic And Private Setting Within A Quiet Cul-De-Sac
Popular Location
Entrance Porch x .
Lounge 10'3" x 12'10" (3.12m x 3.91m). Stone surround fireplace, traditional feature ceiling beams and wooden framed double glazing.
Kitchen 6'2" x 12'2" (1.88m x 3.7m). Sink unit & cupboards, gas meter, side access door & double glazed wooden framed window. Opening leading through to another space which could be continued as the kitchen.
Kitchen Area 7'4" x 12'10" (2.24m x 3.91m). Double glazed wooden framed window.
Inner Hall x . Inner hallway off the lounge and leading through to the dining room area. Under stairs storage.
Dining Room 10'5" x 12'9" (3.18m x 3.89m). Stone surround fireplace, radiator and double glazed wooden framed window.
Landing x .
Bedroom One 8'7" x 12'9" (2.62m x 3.89m). Radiator & Double glazed wooden framed window.
Bedroom Two 10'8" x 9'8" (3.25m x 2.95m). Radiator & Double glazed wooden window.
Bedroom Three 7'5" x 9'8" (2.26m x 2.95m). Radiator & double glazed wooden window.
Bathroom 6'2" x 12'9" (1.88m x 3.89m). Spacious bathroom comprising of a low level WC, sink, panelled bath. Frosted double glazed wooden frame window, tiled wall.
Outside x . Large wild shrubs and trees enclose shield the house with two tiers of garden and two patio areas.
Disclaimer x . **This property is being sold on behalf of a corporate client. It is marketed subject to obtaining the grant of probate and must remain on the market until contracts are exchanged. As part of a deceased's estate it may not be possible to provide answers to the standard property questionnaire. Please refer to the agent before viewing if you feel this may affect your buying decision.**
Property Location
Marketed by Beresford Adams - Colwyn Bay Sales
Disclaimer Property descriptions and related information displayed on this page are marketing materials provided by Beresford Adams - Colwyn Bay Sales. estateagents365.uk does not warrant or accept any responsibility for the accuracy or completeness of the property descriptions or related information provided here and they do not constitute property particulars. Please contact Beresford Adams - Colwyn Bay Sales for full details and further information.



