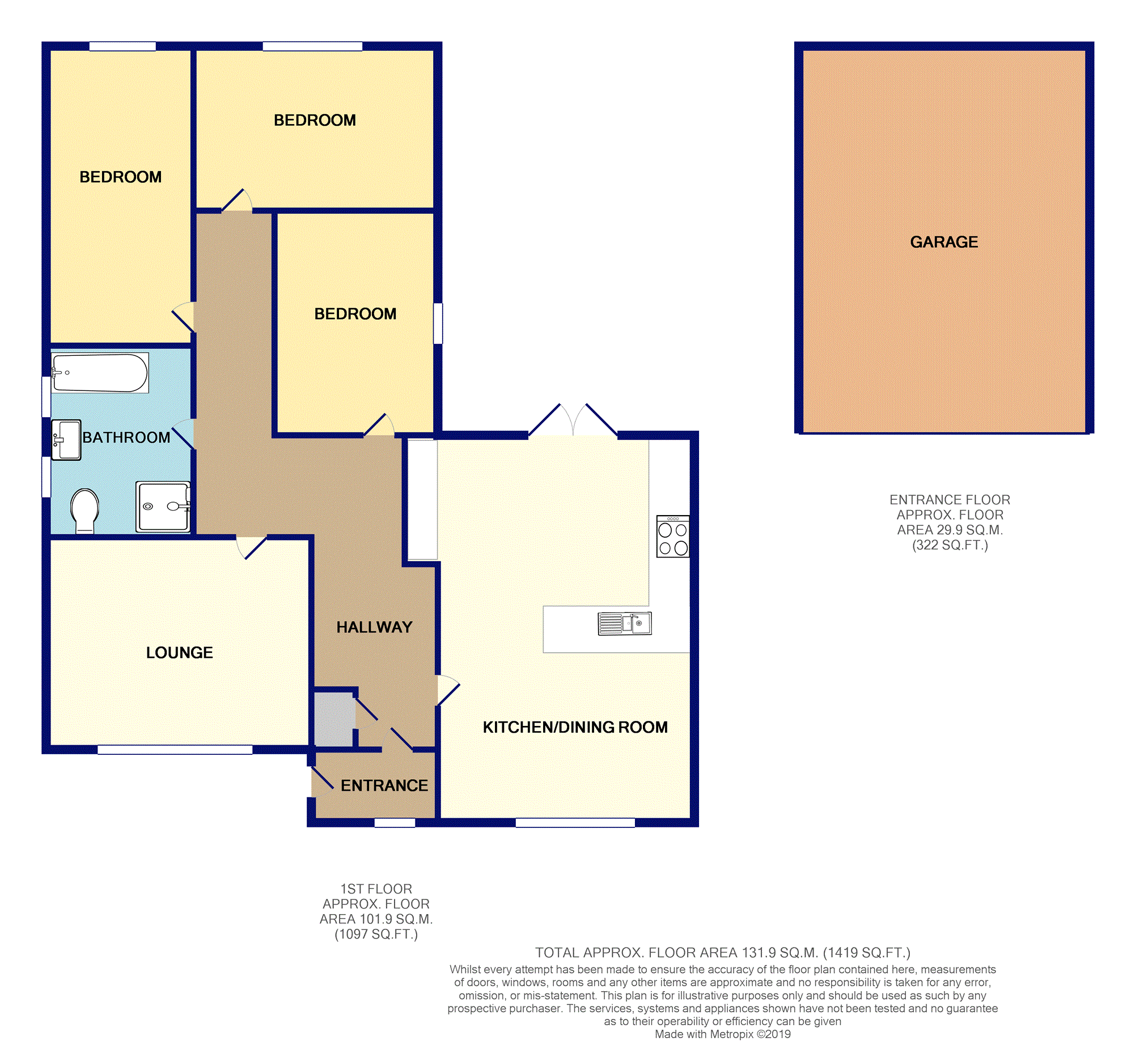Detached house for sale in Colwyn Bay LL29, 3 Bedroom
Quick Summary
- Property Type:
- Detached house
- Status:
- For sale
- Price
- £ 295,000
- Beds:
- 3
- Baths:
- 1
- Recepts:
- 1
- County
- Conwy
- Town
- Colwyn Bay
- Outcode
- LL29
- Location
- Llanelian Heights, Colwyn Bay LL29
- Marketed By:
- Purplebricks, Head Office
- Posted
- 2024-04-30
- LL29 Rating:
- More Info?
- Please contact Purplebricks, Head Office on 024 7511 8874 or Request Details
Property Description
Seeing is believing...offered for sale with no onward chain, this immaculately presented, deceptively spacious three bedroom detached bungalow is a real must see. Having been refurbished by it's current owners, this beautiful property is finished to a high standard throughout.
Conveniently located near to a host of amenities including shops, schools and transport links as well as offering the most fantastic far reaching countryside views, this property would suit an array of buyers and offers the best of both worlds.
In brief, the light and airy accommodation affords: Lounge with log burner, great size kitchen/ dining room with double doors accessing rear garden, three double bedrooms and family bathroom. Externally the property sits on a good size plot with gardens to front, side and rear, and also offers parking and double garage. The property further benefits from gas central heating and double glazing throughout.
Early viewing is essential. Please contact Nikki on for further information or to arrange to view.
Entrance
Composite door leading in, double glazed window to front aspect, built in seating, cloaks hanging space, oak door leading through to hallway.
Hallway
Loft access, cupboard storage, radiator.
Lounge
14'3" x 11'10"
Double glazed window to front aspect enjoying far reaching countryside views, log burner, television point, telephone point, radiator.
Kitchen/Dining Room
20'9" x 13'9"
Kitchen Area
Fitted with a modern range of wall and base units with complimentary work surfaces over, 1 1/2 drainer sink with mixer tap, integral oven and grill, integral four ring hob with extractor over, integral fridge/freezer, integral dishwasher, integral wine cooler, spotlights to ceiling, breakfast bar with pendant lighting, coving to ceiling, radiator, uPVC double doors accessing rear garden.
Dining Area
Double glazed window to front aspect with breathtaking countryside views, radiator, coving to ceiling.
Bedroom One
15'5" x 7'4"
Double glazed window to rear aspect overlooking gardens, radiator.
Bedroom Two
12'9" x 8'3"
Double glazed window to side aspect looking out on to gardens, radiator.
Bedroom Three
11'10" x 9'
Double glazed window to rear aspect looking out on to gardens, radiator.
Bathroom
10'3" x 7'11"
Modern four piece suite comprising bath with central mixer tap and shower attachment, pedestal wash hand basin, low level flush w.c and double shower enclosure, heated towel rail, tiled walls, spotlights to ceiling, two double glazed obscure glass windows to side aspect.
Garage
19'5" x 16'4"
Up and over door, lights and power, wall mounted central heating boiler.
Outside
Front
Off road parking leading to garage, steps leading up to entrance with low maintenance areas.
Side
Decked area to side, ideal to sit and enjoy the fantastic surrounding views.
Rear
Decked area to rear with log store, secure gated access, further area of gardens to rear.
Property Location
Marketed by Purplebricks, Head Office
Disclaimer Property descriptions and related information displayed on this page are marketing materials provided by Purplebricks, Head Office. estateagents365.uk does not warrant or accept any responsibility for the accuracy or completeness of the property descriptions or related information provided here and they do not constitute property particulars. Please contact Purplebricks, Head Office for full details and further information.


