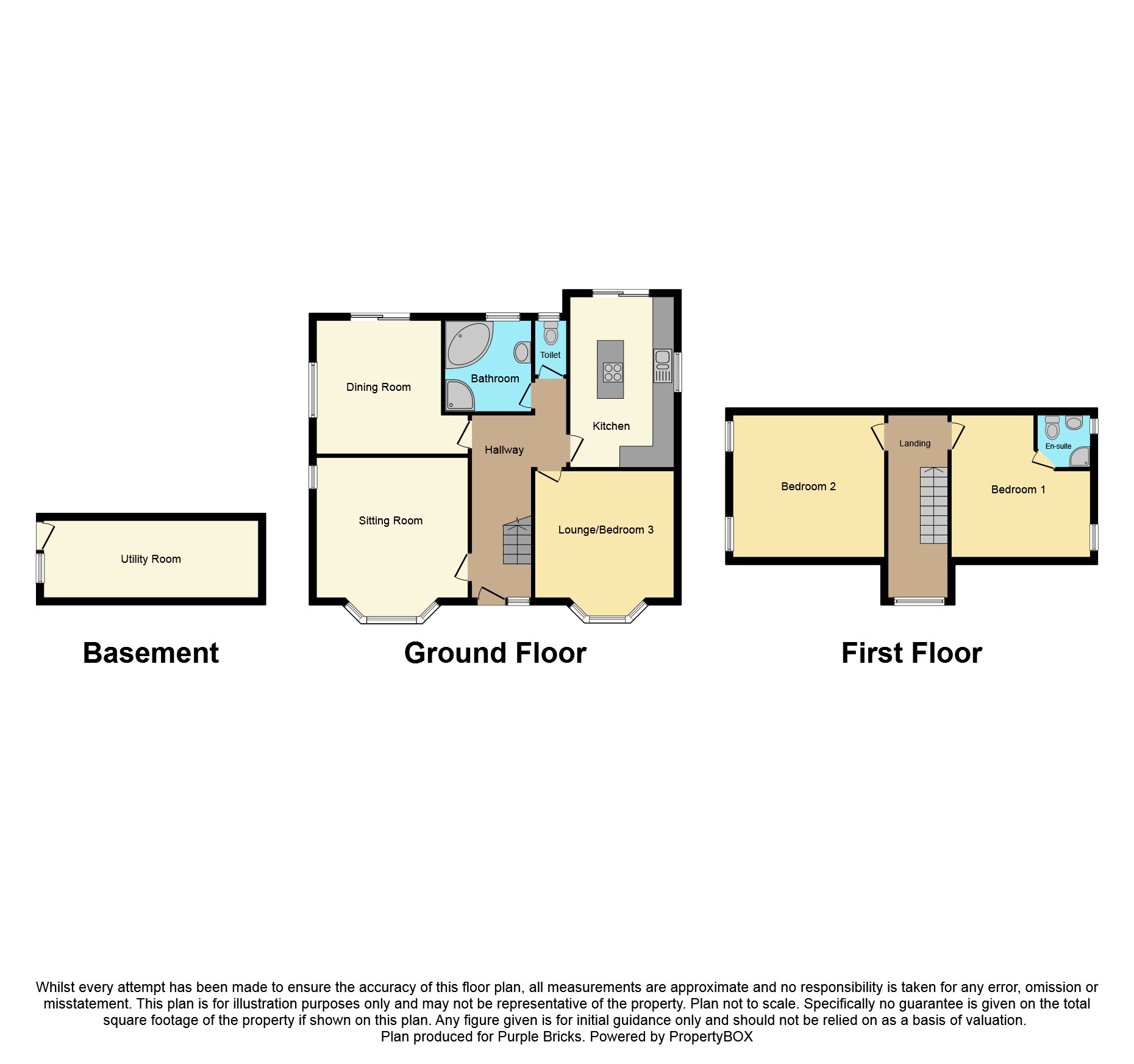Detached house for sale in Colwyn Bay LL29, 2 Bedroom
Quick Summary
- Property Type:
- Detached house
- Status:
- For sale
- Price
- £ 285,000
- Beds:
- 2
- Baths:
- 1
- Recepts:
- 2
- County
- Conwy
- Town
- Colwyn Bay
- Outcode
- LL29
- Location
- Peulwys Road, Colwyn Bay LL29
- Marketed By:
- Purplebricks, Head Office
- Posted
- 2024-04-30
- LL29 Rating:
- More Info?
- Please contact Purplebricks, Head Office on 024 7511 8874 or Request Details
Property Description
Purplebricks are pleased to offer for sale this immaculately presented two/ three bedroom detached property set in an enviable, elevated position enjoying breathtaking sea views to the front. Finished to a high standard and offering deceptively spacious accommodation, this stunning property would suit an array of buyers. Conveniently located near to shops, schools and transport links, this beautiful property really is a must see.
In brief, the light and airy accommodation affords: Entrance hallway, lounge, dining room, sitting room/bedroom three, bathroom, w.C and kitchen/ breakfast room with double doors to rear garden to the ground floor with two bedrooms (one with en-suite shower room) to the first floor. To the basement level is an area ideal for use as a utility room. Externally the property benefits from front and rear gardens as well as off road parking and detached garage.
Early viewing is essential.
Entrance Hallway
Composite door leading in, oak flooring, under stairs storage, stairs to first floor.
Lounge
11'5"x 13'3"
Double glazed bay window offering sea views to the front aspect, oak flooring, double glazed window to side aspect, feature fire surround with lighting, radiator, television point, telephone point.
Dining Room
11'10" x 11'6"
Double glazed window to side aspect, sliding patio doors giving access to rear garden, oak flooring, television point.
Kitchen/Breakfast
15'4" x 10'1"
Beautifully fitted with a range of wall and base units with complimentary work surfaces over, 1 1/2 drainer sink with mixer tap, integral oven with five ring gas hob and extractor over, integral fridge/ freezer, integral dishwasher, island ideal for seating with power and integral wine rack, tiled flooring, part tiled walls, sliding patio doors giving access to rear garden.
Bathroom
Three piece suite comprising corner bath, shower cubicle and wash hand basin, heated towel rail, tiled flooring, tiled walls, obscure glass window to rear aspect.
W.C.
Low level flush w.C, obscure glass window to rear aspect, tiled flooring.
Sitting Room / Bed 3
13' x 11'11"
Currently used as a sitting room, could be used as a third bedroom, double glazed bay window to front aspect enjoying sea views, oak flooring, radiator, television point.
Landing
Double glazed window to front aspect enjoying sea views, access to two bedrooms.
Master Bedroom
13' max x 12'
Double glazed window to side aspect, radiator, door giving access to en-suite shower room.
En-Suite Shower Room
Three piece suite comprising low level flush w.C, wash hand basin with storage under and shower enclosure, wall mounted lighted mirror, tiled flooring, tiled walls, obscure glass window to side aspect.
Bedroom Two
12'6" x 12'
Two double glazed windows to side aspect enjoying beautiful sea views, fitted wardrobe storage, vanity wash hand basin, radiator.
Basement
UPVC door leading in, plumbing for washing machine, space for tumble dryer, wall mounted boiler, storage area.
Garage
Detached garage ideal as use as a workshop, ample storage space.
Outside
Front
Tiered low maintenance area with raised flower beds and chippings to front with steps leading up to entrance, driveway offering ample off road parking.
Side
Side access.
Rear
Landscaped gardens to rear mainly laid to lawn with steps leading up to summer house ideal for seating, planted borders and fenced boundaries.
Property Location
Marketed by Purplebricks, Head Office
Disclaimer Property descriptions and related information displayed on this page are marketing materials provided by Purplebricks, Head Office. estateagents365.uk does not warrant or accept any responsibility for the accuracy or completeness of the property descriptions or related information provided here and they do not constitute property particulars. Please contact Purplebricks, Head Office for full details and further information.


