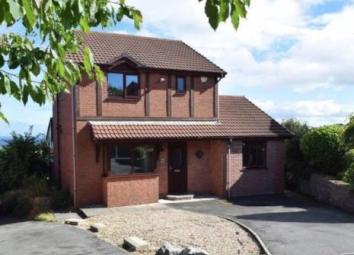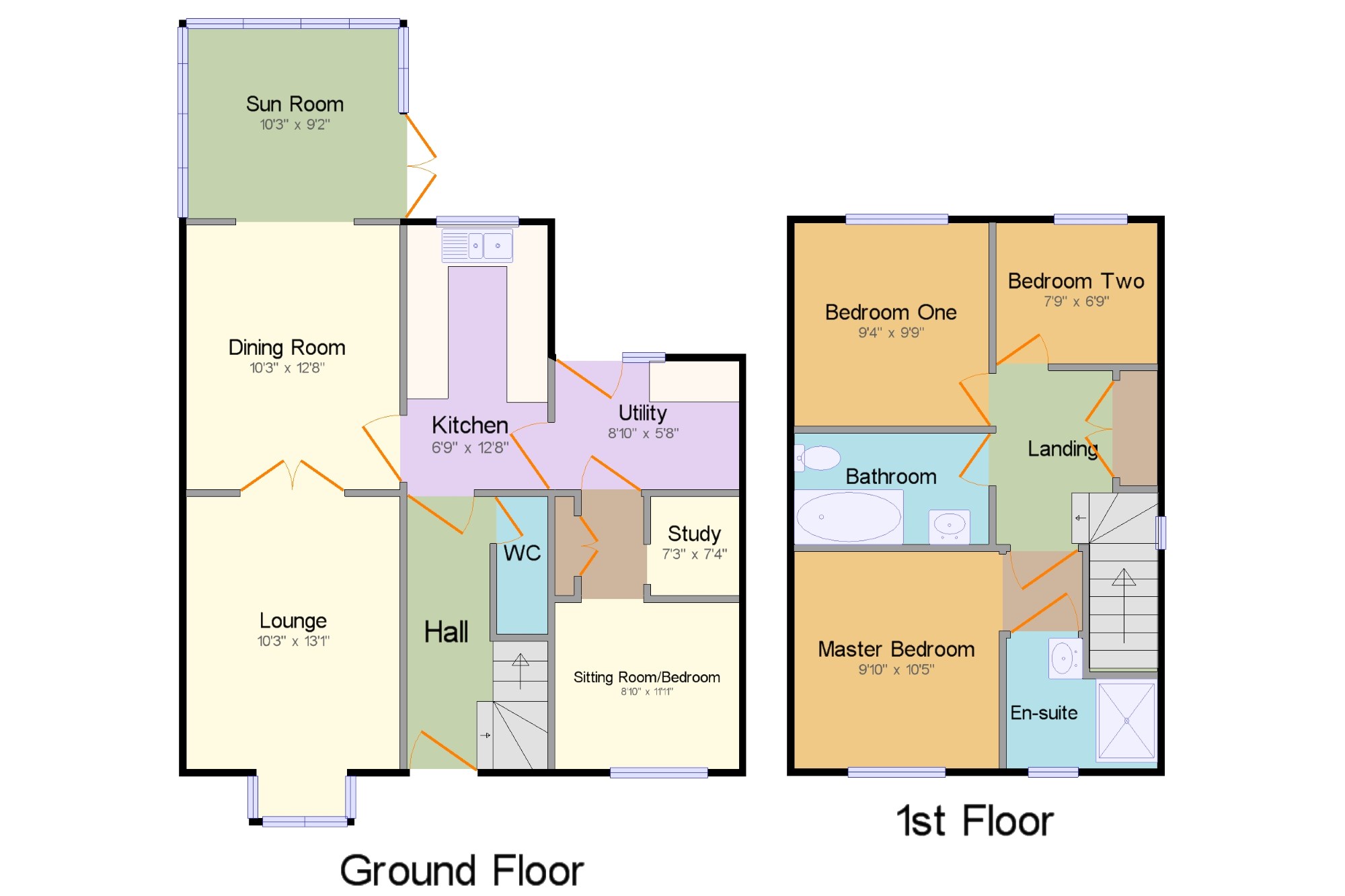Detached house for sale in Colwyn Bay LL29, 4 Bedroom
Quick Summary
- Property Type:
- Detached house
- Status:
- For sale
- Price
- £ 200,000
- Beds:
- 4
- Baths:
- 1
- Recepts:
- 3
- County
- Conwy
- Town
- Colwyn Bay
- Outcode
- LL29
- Location
- Parc Ffynnon, Llysfaen, Colwyn Bay, Conwy LL29
- Marketed By:
- Beresford Adams - Colwyn Bay Sales
- Posted
- 2024-04-30
- LL29 Rating:
- More Info?
- Please contact Beresford Adams - Colwyn Bay Sales on 01492 467932 or Request Details
Property Description
We are pleased to announce for sale this three to four bedroom detached property, sitting on a spacious plot with distant sea views. In brief the accommodation comprises of: Entrance hallway, WC, lounge, dining room, a delightful sunroom overlooking the garden, fitted kitchen, utility room, study, sitting room/fourth bedroom. Three further bedrooms (master with en-suite) can be found on the first floor along with the family bathroom. The property also benefits from a large driveway to the front and large laid to lawn garden at the rear with a patio area, two sheds and a bbq gazebo, perfect for outdoor entertaining. Early viewings are highly recommended, no ongoing chain.
No chainDetached house with rear sea views
three to four bedrooms
Family bathroom, shower en-suite and ground floor WCOff road parking and large rear garden
sea and countryside views
Hall 6'9" x 13'1" (2.06m x 3.99m). Double glazed uPVC front door. Feature window with stained glass. Radiator, original floorboards, under stair storage, dado rail, artex ceiling, original coving, feature light.
WC 2'6" x 6'8" (0.76m x 2.03m). Radiator, tiled flooring, artex ceiling, ceiling light. Low level WC, pedestal sink. Double glazed uPVC window.
Lounge 10'3" x 13'1" (3.12m x 3.99m). Double glazed uPVC box bay window overlooking the front. Single radiator, artex ceiling, original coving, feature light. Double doors leading to:-
Dining Room 10'3" x 12'8" (3.12m x 3.86m). Single radiator, laminate flooring, artex ceiling, original coving, feature light, laminate flooring. Open archway leading to:-
Sun Room 10'3" x 9'2" (3.12m x 2.8m). UPVC French double glazed door, opening onto the patio and garden. Dwarfed wall and double glazed uPVC windows surround overlooking the garden and far reaching sea views. Double radiator, laminate flooring, painted plaster ceiling, spotlights, engineered wooden flooring.
Kitchen 6'9" x 12'8" (2.06m x 3.86m). Double glazed uPVC window facing the rear overlooking the garden. Double radiator, vinyl flooring, part tiled walls, artex ceiling, spotlights. Granite effect roll top work surfaces, base and drawer units, stainless steel sink, integrated, electric oven and hob with overhead extractor.
Utility 8'10" x 5'8" (2.7m x 1.73m). UPVC double glazed back door and window facing the rear. Vinyl flooring, artex ceiling, ceiling light. Roll top work surface, wall and base units, space and plumbing for washing machine, tumble dryer, freezer.
Study 7'3" x 7'4" (2.2m x 2.24m). Currently used as storage. UPVC double glazed door. UPVC window with obscure glass.
Sitting Room/Bedroom 8'10" x 11'11" (2.7m x 3.63m). Currently used as a sitting room, has previously been used as a forth bedroom. Double glazed uPVC window facing the front. Double radiator, artex ceiling, ceiling light.
Landing 5'7" x 8'7" (1.7m x 2.62m). Large storage cupboard at the top of the stairs. Feature window with stained glass.
Master Bedroom 9'10" x 10'5" (3m x 3.18m). Double glazed uPVC window facing the front. Double radiator, artex ceiling, ceiling light. Door gives access into:-
En-suite 7'3" x 6'3" (2.2m x 1.9m). Double glazed uPVC window with obscure glass. Radiator, vinyl flooring, part tiled walls, down lights. Single enclosure shower, pedestal sink.
Bedroom One 9'4" x 9'9" (2.84m x 2.97m). Double bedroom; double glazed uPVC window facing the rear. Radiator, artex ceiling, spotlights.
Bedroom Two 7'9" x 6'9" (2.36m x 2.06m). Double glazed uPVC window facing the rear. Radiator, artex ceiling, ceiling light.
Bathroom 9'4" x 5'4" (2.84m x 1.63m). Double glazed window with obscure glass. Radiator, artex ceiling, ceiling light. Low level WC, panelled bath with mixer tap, pedestal sink with mixer tap.
Outside x . To the front of the property there is off road parking for multiple vehicles. Wrought iron gate at the side gives access to the rear garden. Large laid to lawn garden area with a patio, two sheds, summer house and lower level patio accessible by steps.
Property Location
Marketed by Beresford Adams - Colwyn Bay Sales
Disclaimer Property descriptions and related information displayed on this page are marketing materials provided by Beresford Adams - Colwyn Bay Sales. estateagents365.uk does not warrant or accept any responsibility for the accuracy or completeness of the property descriptions or related information provided here and they do not constitute property particulars. Please contact Beresford Adams - Colwyn Bay Sales for full details and further information.


